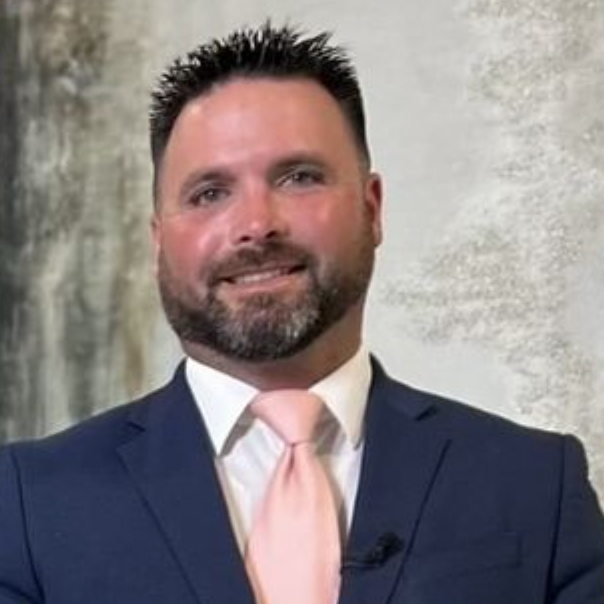
4 Beds
3 Baths
2,620 SqFt
4 Beds
3 Baths
2,620 SqFt
Key Details
Property Type Single Family Home
Sub Type Single Family Residence
Listing Status Active
Purchase Type For Sale
Square Footage 2,620 sqft
Price per Sqft $257
Subdivision Magnolia Point
MLS Listing ID TB8423368
Bedrooms 4
Full Baths 3
HOA Fees $825/qua
HOA Y/N Yes
Annual Recurring Fee 3300.0
Year Built 2015
Annual Tax Amount $10,130
Lot Size 7,840 Sqft
Acres 0.18
Property Sub-Type Single Family Residence
Source Stellar MLS
Property Description
Discover unparalleled elegance in this breathtaking 2015 Neal model, a former showcase home, nestled in the exclusive gated Magnolia Point community. Spanning 2,620 sq ft, this 4-bedroom, 3.5-bath masterpiece blends design with modern comfort, ready to elevate your lifestyle.
Step into a bright, open-concept great room that flows effortlessly into a chef's kitchen. The expansive center island, sleek solid surface counters, premium stainless appliances, and rich cabinetry with glass-front accents create a space as functional as it is stunning. Upstairs, the primary suite is a private sanctuary, featuring generous walk-in closets and a spa-inspired ensuite with dual vanities, a luxurious soaking tub, and a grand oversized shower. A guest suite with its own private bath and a versatile office/den offers endless possibilities for family, guests, or a chic work-from-home setup.
Your Private Outdoor Paradise
Escape to your own resort-style backyard, where a heated saltwater pool and spa beckon for year-round relaxation. The sun-soaked deck and covered lanai, framed by a serene pond and scenic walking trail, provide the perfect backdrop for entertaining or unwinding in tranquility. A clear view screen ensures unobstructed vistas of this peaceful setting.
This home shines with thoughtful updates, including a charming front porch, a brand-new roof (installed in 2025), a year-old water heater, and a spacious 2-car garage.
Prime Location & Lifestyle
Tucked away on a quiet cul-de-sac in the pet-friendly, family-oriented Magnolia Point community, this home offers gated security, low HOA fees, and NO CDD! Just moments from Sarasota's vibrant cultural scene—think Ringling Museum and opera—plus endless outdoor adventures like kayaking, biking, and golf. Savor the area's dynamic dining, shop at the upscale University Town Center (UTC) Mall, or relax on pristine Gulf beaches. With Sarasota-Bradenton International Airport (SRQ) and downtown Sarasota nearby, convenience meets luxury at every turn.
Don't miss out! Schedule your private tour today—no sign-on the property!
Location
State FL
County Manatee
Community Magnolia Point
Area 34243 - Sarasota
Zoning PDR/WP
Rooms
Other Rooms Attic, Den/Library/Office, Family Room
Interior
Interior Features Ceiling Fans(s), Eat-in Kitchen, Kitchen/Family Room Combo, Open Floorplan, PrimaryBedroom Upstairs, Walk-In Closet(s), Window Treatments
Heating Heat Pump
Cooling Central Air
Flooring Carpet, Ceramic Tile
Furnishings Negotiable
Fireplace false
Appliance Dishwasher, Disposal, Dryer, Electric Water Heater, Microwave, Range, Refrigerator, Washer
Laundry Laundry Room
Exterior
Exterior Feature Rain Gutters, Sidewalk, Sliding Doors, Sprinkler Metered
Garage Spaces 2.0
Pool Heated, In Ground, Lighting, Salt Water, Screen Enclosure
Community Features Deed Restrictions, Gated Community - Guard
Utilities Available Cable Connected, Electricity Connected, Natural Gas Connected
Amenities Available Gated, Trail(s)
View Trees/Woods, Water
Roof Type Shingle
Attached Garage true
Garage true
Private Pool Yes
Building
Story 2
Entry Level Two
Foundation Slab
Lot Size Range 0 to less than 1/4
Sewer Public Sewer
Water Public
Structure Type Stucco
New Construction false
Schools
Elementary Schools Kinnan Elementary
Middle Schools Braden River Middle
High Schools Southeast High
Others
Pets Allowed Yes
HOA Fee Include Guard - 24 Hour
Senior Community No
Ownership Fee Simple
Monthly Total Fees $275
Acceptable Financing Cash, Conventional, FHA, VA Loan
Membership Fee Required Required
Listing Terms Cash, Conventional, FHA, VA Loan
Special Listing Condition None
Virtual Tour https://www.propertypanorama.com/instaview/stellar/TB8423368


"My job is to find and attract mastery-based agents to the office, protect the culture, and make sure everyone is happy! "
derek.ratliff@riserealtyadvisors.com
10752 Deerwood Park Blvd South Waterview II, Suite 100 , JACKSONVILLE, Florida, 32256, USA






