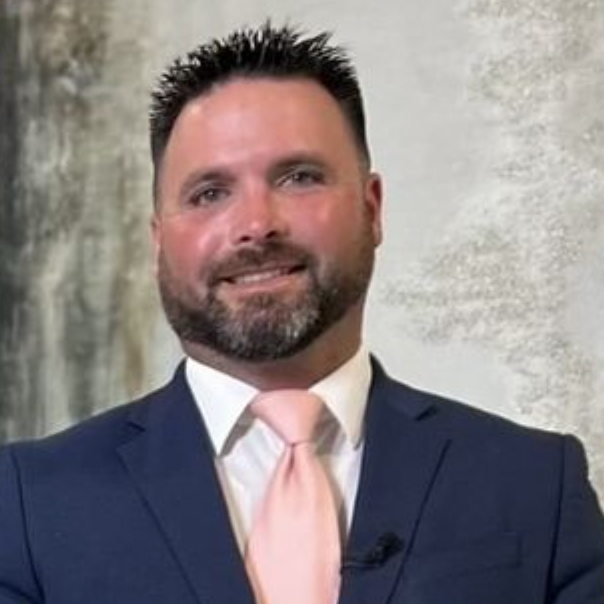
4 Beds
2 Baths
1,707 SqFt
4 Beds
2 Baths
1,707 SqFt
Key Details
Property Type Single Family Home
Sub Type Single Family Residence
Listing Status Active
Purchase Type For Sale
Square Footage 1,707 sqft
Price per Sqft $186
Subdivision Mattie Pointe
MLS Listing ID L4955947
Bedrooms 4
Full Baths 2
HOA Fees $130/qua
HOA Y/N Yes
Annual Recurring Fee 520.0
Year Built 2022
Annual Tax Amount $3,821
Lot Size 6,098 Sqft
Acres 0.14
Property Sub-Type Single Family Residence
Source Stellar MLS
Property Description
Inside, the open floor plan feels bright and inviting with durable vinyl flooring throughout. The living room looks into the dining area and kitchen, where a large window frames views of the backyard. In the kitchen, stone countertops, stainless steel appliances, and an island with extra seating create a space that's as functional as it is welcoming. A window above the sink adds a simple, homey touch, while French doors off the dining room open to the covered patio for an easy indoor-outdoor flow.
The master suite is spacious and comfortable, featuring a large window that fills the room with natural light. The bathroom includes dual sinks with stone countertops, a tub/shower combination, and direct access to a walk-in closet. Three additional bedrooms each have a ceiling fan, closet, and window, with a full guest bathroom providing a wide vanity and another tub/shower combination. A dedicated laundry room with shelving keeps everything organized and out of sight.
Step outside to enjoy a fenced backyard and covered patio—perfect for quiet evenings or casual get-togethers. Low HOA fees keep things simple, and the location puts you close to I-4, Twin Peaks shopping, and the Bonnet Springs Park.
Come see for yourself how this home fits into your everyday life—schedule a private showing today.
Location
State FL
County Polk
Community Mattie Pointe
Area 33823 - Auburndale
Interior
Interior Features Ceiling Fans(s), Eat-in Kitchen, Kitchen/Family Room Combo, Living Room/Dining Room Combo, Open Floorplan, Primary Bedroom Main Floor, Solid Surface Counters, Thermostat, Walk-In Closet(s)
Heating Electric
Cooling Central Air, Attic Fan
Flooring Vinyl
Fireplace false
Appliance Cooktop, Dishwasher, Gas Water Heater, Microwave, Range, Refrigerator
Laundry Inside
Exterior
Exterior Feature French Doors, Sidewalk
Parking Features Garage Door Opener, Ground Level, Oversized
Garage Spaces 2.0
Fence Fenced, Vinyl
Utilities Available Cable Connected, Electricity Connected, Public, Sprinkler Meter, Underground Utilities, Water Connected
Roof Type Shingle
Porch Covered
Attached Garage true
Garage true
Private Pool No
Building
Lot Description Sidewalk, Paved
Story 1
Entry Level One
Foundation Block
Lot Size Range 0 to less than 1/4
Sewer Public Sewer
Water Public
Architectural Style Florida
Structure Type Stucco
New Construction false
Schools
Elementary Schools Lake Alfred Elem
Middle Schools Stambaugh Middle
High Schools Auburndale High School
Others
Pets Allowed Yes
Senior Community No
Ownership Fee Simple
Monthly Total Fees $43
Acceptable Financing Cash, Conventional, FHA, USDA Loan, VA Loan
Membership Fee Required Required
Listing Terms Cash, Conventional, FHA, USDA Loan, VA Loan
Special Listing Condition None
Virtual Tour https://www.propertypanorama.com/instaview/stellar/L4955947


"My job is to find and attract mastery-based agents to the office, protect the culture, and make sure everyone is happy! "
derek.ratliff@riserealtyadvisors.com
10752 Deerwood Park Blvd South Waterview II, Suite 100 , JACKSONVILLE, Florida, 32256, USA






