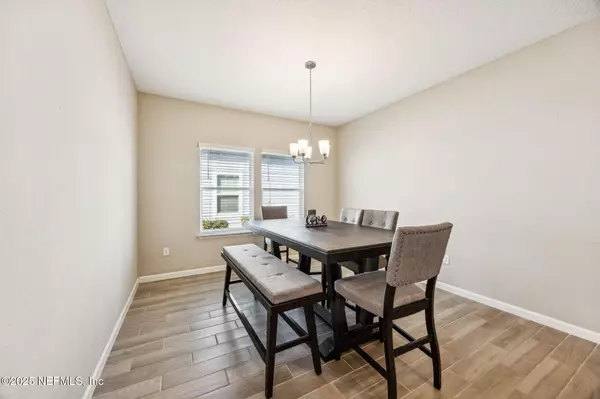
4 Beds
3 Baths
2,267 SqFt
4 Beds
3 Baths
2,267 SqFt
Key Details
Property Type Single Family Home
Sub Type Single Family Residence
Listing Status Active
Purchase Type For Sale
Square Footage 2,267 sqft
Price per Sqft $196
Subdivision Greyhawk
MLS Listing ID 2117094
Style Craftsman
Bedrooms 4
Full Baths 3
HOA Fees $120/ann
HOA Y/N Yes
Year Built 2022
Annual Tax Amount $8,070
Lot Size 8,276 Sqft
Acres 0.19
Property Sub-Type Single Family Residence
Source realMLS (Northeast Florida Multiple Listing Service)
Property Description
Location
State FL
County Clay
Community Greyhawk
Area 139-Oakleaf/Orange Park/Nw Clay County
Direction Oakleaf Plantation Parkway to Royal Pines Dr. At the roundabout take the third exit to Tynes Blvd. From Tynes, take a right at Pondside Ct. The home is on the left.
Interior
Interior Features Breakfast Bar, Breakfast Nook, Ceiling Fan(s), Entrance Foyer, Kitchen Island, Open Floorplan, Pantry, Primary Bathroom -Tub with Separate Shower, Split Bedrooms, Walk-In Closet(s)
Heating Central
Cooling Central Air
Flooring Carpet, Tile
Furnishings Unfurnished
Laundry Gas Dryer Hookup, In Unit
Exterior
Parking Features Garage, Garage Door Opener
Garage Spaces 3.0
Fence Other, Back Yard
Utilities Available Cable Connected, Electricity Connected, Natural Gas Connected, Sewer Connected
Amenities Available Park
Roof Type Shingle
Porch Screened
Total Parking Spaces 3
Garage Yes
Private Pool No
Building
Lot Description Cul-De-Sac, Sprinklers In Front, Sprinklers In Rear
Faces North
Sewer Public Sewer
Water Public
Architectural Style Craftsman
Structure Type Composition Siding
New Construction No
Others
HOA Name The Cam Team
Senior Community No
Tax ID 18042500795305761
Acceptable Financing Cash, Conventional, FHA, VA Loan
Listing Terms Cash, Conventional, FHA, VA Loan
Virtual Tour https://www.zillow.com/view-imx/4109ee93-f9ce-45a3-8b69-d5e9e3751e4c?wl=true&setAttribution=mls&initialViewType=pano

"My job is to find and attract mastery-based agents to the office, protect the culture, and make sure everyone is happy! "
derek.ratliff@riserealtyadvisors.com
10752 Deerwood Park Blvd South Waterview II, Suite 100 , JACKSONVILLE, Florida, 32256, USA






