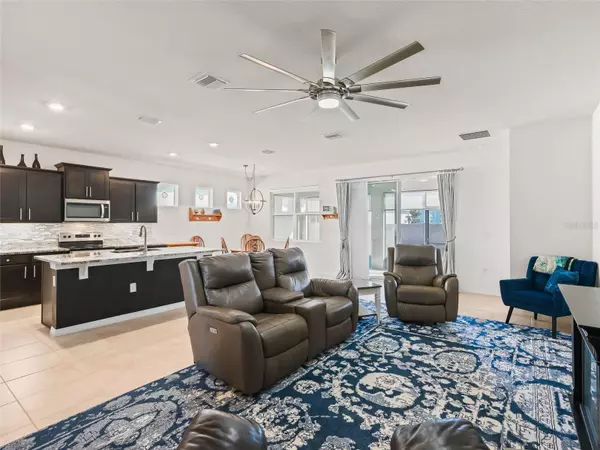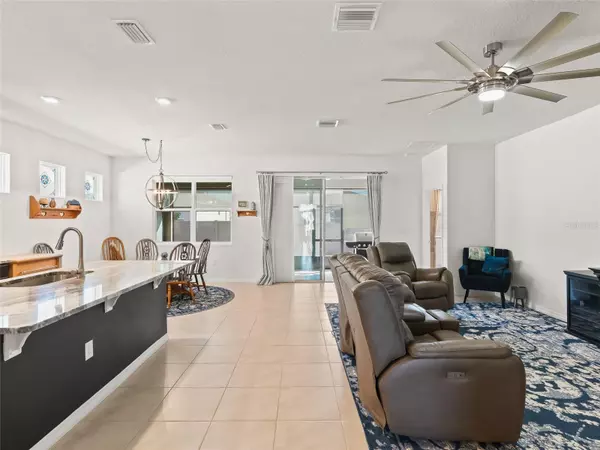
4 Beds
3 Baths
2,034 SqFt
4 Beds
3 Baths
2,034 SqFt
Key Details
Property Type Single Family Home
Sub Type Single Family Residence
Listing Status Active
Purchase Type For Rent
Square Footage 2,034 sqft
Subdivision Ocala Preserve Ph 9
MLS Listing ID OM713365
Bedrooms 4
Full Baths 2
Half Baths 1
HOA Y/N No
Year Built 2022
Lot Size 6,098 Sqft
Acres 0.14
Lot Dimensions 52.8x115.5
Property Sub-Type Single Family Residence
Source Stellar MLS
Property Description
Location
State FL
County Marion
Community Ocala Preserve Ph 9
Area 34482 - Ocala
Interior
Interior Features Ceiling Fans(s), Eat-in Kitchen, High Ceilings, Open Floorplan, Primary Bedroom Main Floor, Stone Counters, Thermostat, Window Treatments
Heating Central
Cooling Central Air
Furnishings Furnished
Fireplace false
Appliance Built-In Oven, Cooktop, Dishwasher, Disposal, Dryer, Electric Water Heater, Exhaust Fan, Microwave, Refrigerator, Water Softener
Laundry Laundry Room
Exterior
Garage Spaces 2.0
Community Features Fitness Center, Gated Community - Guard, Golf Carts OK, Golf
Amenities Available Clubhouse, Fitness Center, Gated, Golf Course, Pool, Spa/Hot Tub, Tennis Court(s), Trail(s)
Attached Garage true
Garage true
Private Pool No
Building
Lot Description Landscaped, Level, Paved
Story 1
Entry Level One
Sewer Public Sewer
Water Public
New Construction false
Others
Pets Allowed Dogs OK, Pet Deposit
Senior Community Yes
Membership Fee Required None
Num of Pet 2
Virtual Tour https://www.propertypanorama.com/instaview/stellar/OM713365


"My job is to find and attract mastery-based agents to the office, protect the culture, and make sure everyone is happy! "
derek.ratliff@riserealtyadvisors.com
10752 Deerwood Park Blvd South Waterview II, Suite 100 , JACKSONVILLE, Florida, 32256, USA






