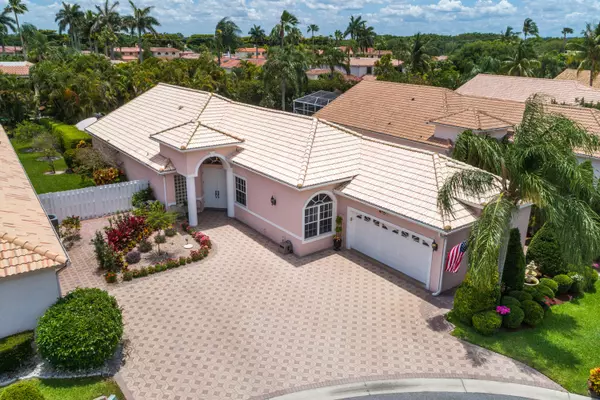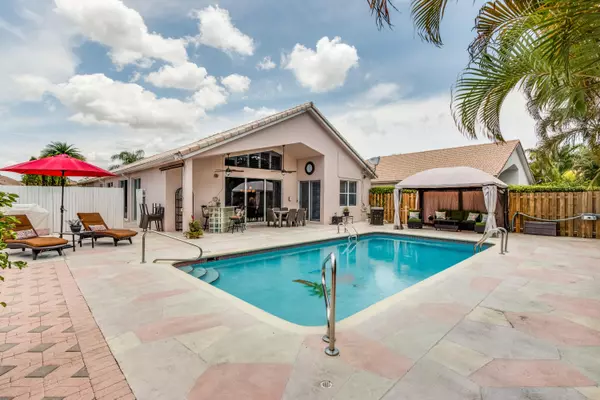Bought with Realty Home Advisors Inc
$509,000
$509,000
For more information regarding the value of a property, please contact us for a free consultation.
4 Beds
3.1 Baths
2,665 SqFt
SOLD DATE : 06/01/2018
Key Details
Sold Price $509,000
Property Type Single Family Home
Sub Type Single Family Detached
Listing Status Sold
Purchase Type For Sale
Square Footage 2,665 sqft
Price per Sqft $190
Subdivision Ponte Vecchio
MLS Listing ID RX-10413177
Sold Date 06/01/18
Style Contemporary
Bedrooms 4
Full Baths 3
Half Baths 1
Construction Status Resale
HOA Fees $366/mo
HOA Y/N Yes
Year Built 1995
Annual Tax Amount $5,255
Tax Year 2017
Lot Size 10,820 Sqft
Property Description
Prepare to be Impressed! This luxury home in the exclusive gated community of Long Lake Palms has been remodeled to perfection! Eye catching curb appeal including lush landscaping, extended paver driveway, & covered double door entry welcome you inside the foyer where the soaring ceiling, open floorplan, & high end finishes will take your breath away. Stunning porcelain wood tile flows throughout this luxurious home. Beyond the elegant formal dining & living rooms is a chef's dream kitchen. This remodeled kitchen features NEW Samsung stainless steel appliances, NEW 42'' soft close Thomasville cabinets with crown molding & under cabinet lighting, granite counters & backsplash, farmhouse sink, & pantry. This amazing kitchen is open to the breakfast area & spacious family room that is bright,
Location
State FL
County Palm Beach
Community Long Lake Palms
Area 4760
Zoning RS
Rooms
Other Rooms Family, Cabana Bath
Master Bath Separate Shower, Mstr Bdrm - Ground, Dual Sinks, Separate Tub
Interior
Interior Features Ctdrl/Vault Ceilings, Closet Cabinets, Roman Tub, Built-in Shelves, Volume Ceiling, Walk-in Closet, Foyer, Pantry, Split Bedroom
Heating Central, Electric
Cooling Electric, Central, Ceiling Fan
Flooring Tile
Furnishings Unfurnished
Exterior
Exterior Feature Fence, Covered Patio, Open Porch, Cabana, Zoned Sprinkler, Auto Sprinkler, Open Patio
Parking Features Garage - Attached, Driveway
Garage Spaces 2.0
Pool Inground, Heated
Community Features Sold As-Is
Utilities Available Electric, Public Sewer, Public Water
Amenities Available Tennis, Community Room, Fitness Center, Clubhouse
Waterfront Description None
View Pool
Present Use Sold As-Is
Exposure North
Private Pool Yes
Building
Lot Description < 1/4 Acre
Story 1.00
Foundation CBS
Construction Status Resale
Schools
Elementary Schools Whispering Pines Elementary School
Middle Schools Omni Middle School
High Schools Olympic Heights Community High
Others
Pets Allowed Yes
HOA Fee Include Common Areas,Recrtnal Facility,Cable,Security,Trash Removal,Lawn Care
Senior Community No Hopa
Restrictions Buyer Approval,Other
Security Features Gate - Unmanned
Acceptable Financing Cash, VA, FHA, Conventional
Horse Property No
Membership Fee Required No
Listing Terms Cash, VA, FHA, Conventional
Financing Cash,VA,FHA,Conventional
Read Less Info
Want to know what your home might be worth? Contact us for a FREE valuation!

Our team is ready to help you sell your home for the highest possible price ASAP
"My job is to find and attract mastery-based agents to the office, protect the culture, and make sure everyone is happy! "
derek.ratliff@riserealtyadvisors.com
10752 Deerwood Park Blvd South Waterview II, Suite 100 , JACKSONVILLE, Florida, 32256, USA






