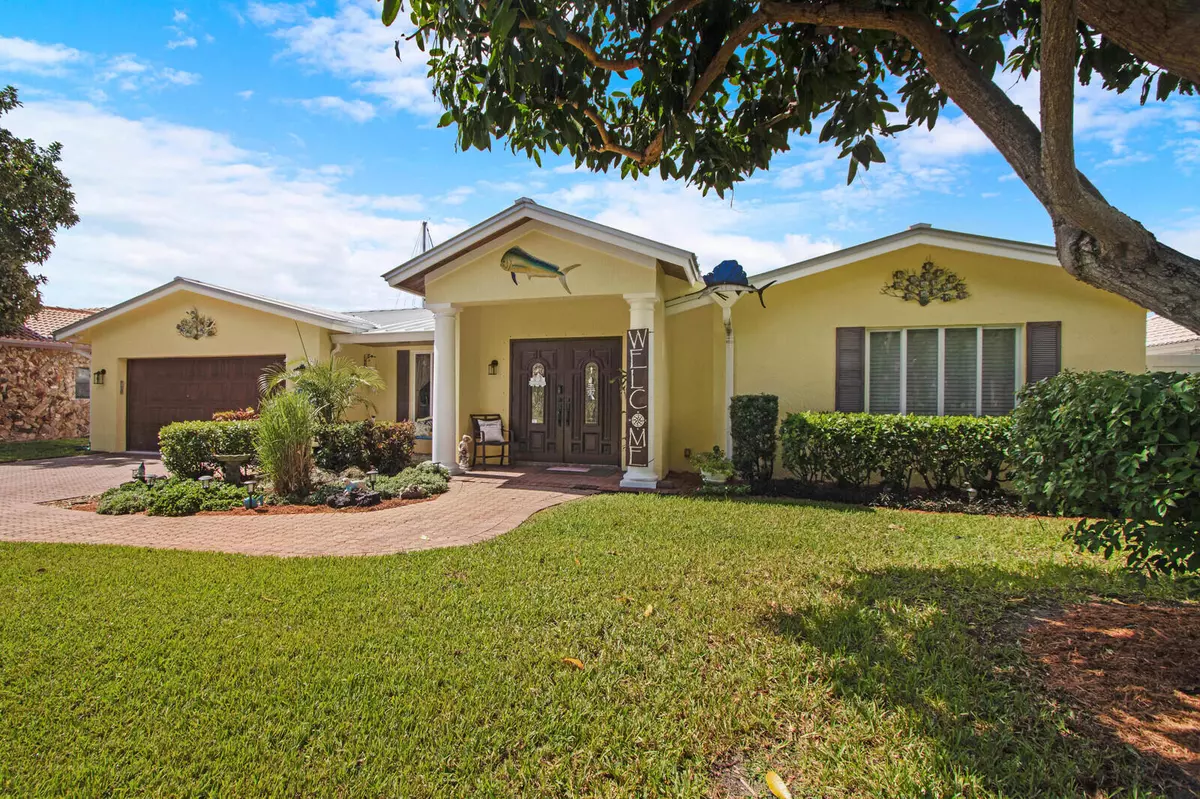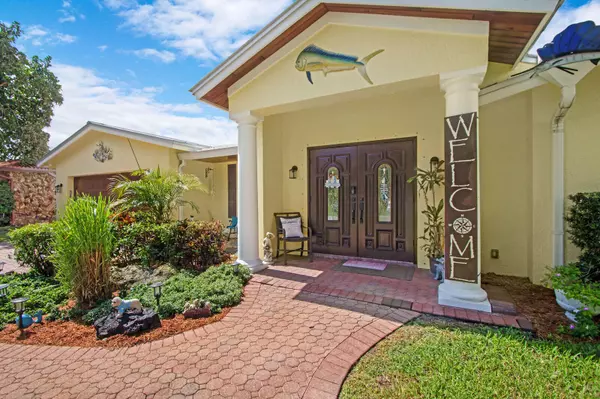Bought with Real Estate Sales Force
$1,812,500
$1,848,000
1.9%For more information regarding the value of a property, please contact us for a free consultation.
4 Beds
4 Baths
3,013 SqFt
SOLD DATE : 11/05/2021
Key Details
Sold Price $1,812,500
Property Type Single Family Home
Sub Type Single Family Detached
Listing Status Sold
Purchase Type For Sale
Square Footage 3,013 sqft
Price per Sqft $601
Subdivision Country Club Isles
MLS Listing ID RX-10752245
Sold Date 11/05/21
Bedrooms 4
Full Baths 4
Construction Status Resale
HOA Y/N No
Year Built 1970
Annual Tax Amount $9,518
Tax Year 2020
Lot Size 8,630 Sqft
Property Description
DON'T WAIT to see this beautiful WATERFRONT home in COUNTRY CLUB ISLES. In 2012, this home was REBUILT FROM THE STUDS including NEW ROOF: Galva-alum METAL ROOF .....The entry sets the stage with designer Mahogany double-doors. The foyer showcases the 12' volume ceilings as you enter the FORMAL DINING ROOM that will easily seat 14 and is open on both sides to expand the table when more friends and family arrive. Notice the OPEN FLOORPLAN and see all the way through the 8' sliders in the GREAT ROOM to the pool. Marble floors throughout are enhanced by tall wood trim, crown molding and baseboards. The EXTRA-LARGE KITCHEN is truly the center and open on 3 sides to living areas. The custom honed-leather texture granite countertops will catch your eye enhanced by the CHERRY WOOD CABINETS and
Location
State FL
County Broward
Area 3232
Zoning res
Rooms
Other Rooms Cabana Bath, Den/Office, Family, Great, Storage
Master Bath Mstr Bdrm - Ground
Interior
Interior Features Built-in Shelves, Closet Cabinets, Ctdrl/Vault Ceilings, Custom Mirror, Entry Lvl Lvng Area, Foyer, Kitchen Island, Pull Down Stairs, Split Bedroom, Volume Ceiling, Walk-in Closet
Heating Central
Cooling Central
Flooring Marble
Furnishings Furniture Negotiable,Unfurnished
Exterior
Exterior Feature Auto Sprinkler, Cabana, Covered Patio, Deck, Fence, Shed, Zoned Sprinkler
Parking Features 2+ Spaces, Drive - Decorative, Driveway, Garage - Attached
Garage Spaces 2.0
Pool Concrete
Utilities Available Public Sewer, Public Water
Amenities Available Basketball, Bike - Jog, Boating, Dog Park, Fitness Trail, Park, Picnic Area, Playground, Street Lights, Tennis
Waterfront Description Interior Canal,No Fixed Bridges
Water Access Desc Electric Available,Private Dock,Up to 70 Ft Boat,Water Available
View Canal, Pool
Roof Type Metal
Exposure East
Private Pool Yes
Building
Lot Description < 1/4 Acre, East of US-1, Paved Road
Story 1.00
Foundation CBS
Construction Status Resale
Others
Pets Allowed Yes
Senior Community No Hopa
Restrictions None
Acceptable Financing Cash, Conventional
Horse Property No
Membership Fee Required No
Listing Terms Cash, Conventional
Financing Cash,Conventional
Read Less Info
Want to know what your home might be worth? Contact us for a FREE valuation!

Our team is ready to help you sell your home for the highest possible price ASAP
"My job is to find and attract mastery-based agents to the office, protect the culture, and make sure everyone is happy! "
derek.ratliff@riserealtyadvisors.com
10752 Deerwood Park Blvd South Waterview II, Suite 100 , JACKSONVILLE, Florida, 32256, USA






