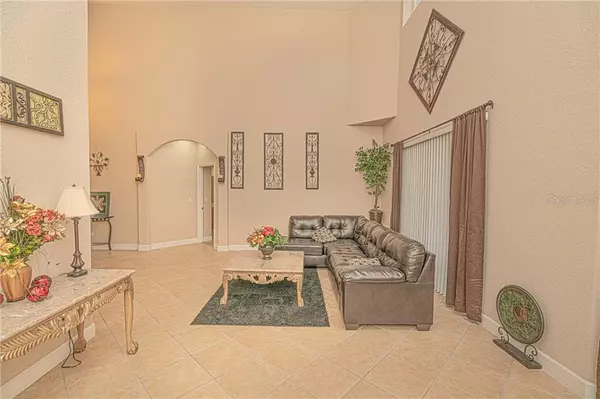$350,000
$359,995
2.8%For more information regarding the value of a property, please contact us for a free consultation.
4 Beds
5 Baths
2,914 SqFt
SOLD DATE : 01/24/2020
Key Details
Sold Price $350,000
Property Type Single Family Home
Sub Type Single Family Residence
Listing Status Sold
Purchase Type For Sale
Square Footage 2,914 sqft
Price per Sqft $120
Subdivision Crestwood Ph 2
MLS Listing ID O5827338
Sold Date 01/24/20
Bedrooms 4
Full Baths 4
Half Baths 1
Construction Status Appraisal,Financing,Inspections
HOA Fees $63/qua
HOA Y/N Yes
Year Built 2005
Annual Tax Amount $3,269
Lot Size 0.760 Acres
Acres 0.76
Property Description
Motivated seller and amazing incentives for the right buyer with a FULL ASK OFFER received on or before December 20th will receive $5,000 towards buyers closing cost. This property is about lifestyle and LOCATION, LOCATION, LOCATION...!! This is a 4 large bedrooms, 4.5 bathrooms, with a Den/Office is a 2 story large executive home, sitting on a oversized lot. This home has incredible natural light, settled back with complete privacy inviting you to spend all day relaxing with your family and friends inside or enjoying the large backyard (ALMOST AN ACRE) that has plenty of space. The home has its master bedroom downstairs; 3 full size rooms upstairs which includes a junior master suite upstairs. Office/Den on the first floor; both a formal dining room and living room and a family room as well. Chefs kitchen with plenty of storage space. 3-Car garage with a 14 cars long driveway. Outdoor Jacuzzi with a full bathroom as well.
This property is an absolutely must see. Please contact us to schedule a showing.
Location
State FL
County Osceola
Community Crestwood Ph 2
Zoning KRPU
Rooms
Other Rooms Bonus Room, Family Room, Inside Utility
Interior
Interior Features Ceiling Fans(s), Eat-in Kitchen, High Ceilings, Kitchen/Family Room Combo, Living Room/Dining Room Combo, Open Floorplan, Other, Solid Wood Cabinets, Split Bedroom, Stone Counters, Thermostat, Vaulted Ceiling(s), Walk-In Closet(s)
Heating Central, Electric
Cooling Central Air
Flooring Carpet, Ceramic Tile
Fireplace false
Appliance Convection Oven, Cooktop, Dishwasher, Disposal, Electric Water Heater, Microwave, Refrigerator
Laundry Inside, Laundry Room
Exterior
Exterior Feature Rain Gutters, Sidewalk, Sliding Doors
Parking Features Driveway, Garage Door Opener
Garage Spaces 3.0
Community Features Deed Restrictions, Gated, No Truck/RV/Motorcycle Parking, Park, Playground, Pool
Utilities Available Cable Connected, Electricity Connected, Public
Amenities Available Gated, Park, Playground, Vehicle Restrictions
Roof Type Shingle
Porch Covered, Patio
Attached Garage true
Garage true
Private Pool No
Building
Lot Description In County, Oversized Lot, Sidewalk, Paved
Entry Level Two
Foundation Slab
Lot Size Range 1/2 Acre to 1 Acre
Sewer Public Sewer
Water Public
Architectural Style Other
Structure Type Block,Stucco
New Construction false
Construction Status Appraisal,Financing,Inspections
Schools
Elementary Schools Floral Ridge Elementary
High Schools Osceola High School
Others
Pets Allowed Yes
Senior Community No
Ownership Fee Simple
Monthly Total Fees $63
Acceptable Financing Cash, Conventional, FHA, VA Loan
Membership Fee Required Required
Listing Terms Cash, Conventional, FHA, VA Loan
Special Listing Condition None
Read Less Info
Want to know what your home might be worth? Contact us for a FREE valuation!

Our team is ready to help you sell your home for the highest possible price ASAP

© 2025 My Florida Regional MLS DBA Stellar MLS. All Rights Reserved.
Bought with EXP REALTY LLC
"My job is to find and attract mastery-based agents to the office, protect the culture, and make sure everyone is happy! "
derek.ratliff@riserealtyadvisors.com
10752 Deerwood Park Blvd South Waterview II, Suite 100 , JACKSONVILLE, Florida, 32256, USA






