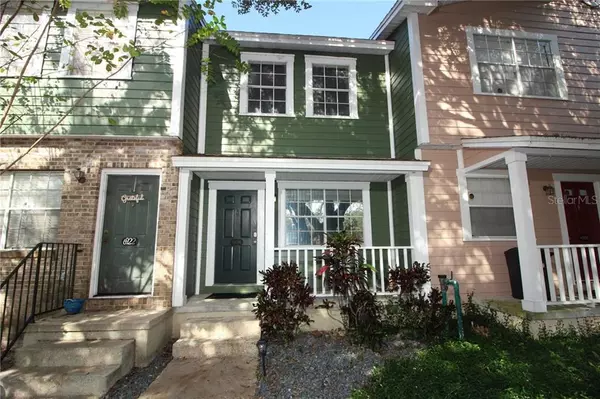$150,000
$150,000
For more information regarding the value of a property, please contact us for a free consultation.
2 Beds
3 Baths
1,004 SqFt
SOLD DATE : 12/30/2020
Key Details
Sold Price $150,000
Property Type Condo
Sub Type Condominium
Listing Status Sold
Purchase Type For Sale
Square Footage 1,004 sqft
Price per Sqft $149
Subdivision Magnolia Bay Ph 01
MLS Listing ID O5899520
Sold Date 12/30/20
Bedrooms 2
Full Baths 2
Half Baths 1
Construction Status Appraisal,Inspections
HOA Fees $150/mo
HOA Y/N Yes
Year Built 1985
Annual Tax Amount $192
Lot Size 4,356 Sqft
Acres 0.1
Property Description
Newly renovated 2 story townhome with no rear neighbors! As you enter your new home you're welcomed with a spacious living room with new laminate flooring, fresh paint, and a cozy fireplace. The half bathroom downstairs is perfect for guests! The spacious eat-in kitchen includes stainless steel appliances, new cabinets and countertops, and a new backsplash. The eating space in the kitchen overlooks your private patio with a beautiful green field view to relax while sipping your morning coffee. The back patio offers an extra storage closet and space perfect for cooking out or just relaxing. Upstairs, the floor plan offers two master suits both with laminate flooring and private en-suite bathrooms. This beautiful townhome community is tucked inside a larger community for a very affordable price and low monthly HOA fees. Located just minutes from all major highways - easy access to I-4 and toll roads, and shopping. Call today to schedule your private showing!
Location
State FL
County Orange
Community Magnolia Bay Ph 01
Zoning R-3
Interior
Interior Features Ceiling Fans(s), Kitchen/Family Room Combo
Heating Central
Cooling Central Air
Flooring Laminate
Fireplace false
Appliance Range, Refrigerator, Wine Refrigerator
Exterior
Exterior Feature Lighting
Community Features Deed Restrictions
Utilities Available BB/HS Internet Available, Cable Available, Electricity Connected
Roof Type Shingle
Porch Patio
Garage false
Private Pool No
Building
Story 2
Entry Level Two
Foundation Slab
Sewer Public Sewer
Water Public
Structure Type Block,Stucco
New Construction false
Construction Status Appraisal,Inspections
Schools
Elementary Schools Riverside Elem
Middle Schools Lockhart Middle
High Schools Wekiva High
Others
Pets Allowed Size Limit, Yes
HOA Fee Include Escrow Reserves Fund,Maintenance Structure,Trash,Water
Senior Community No
Pet Size Small (16-35 Lbs.)
Ownership Fee Simple
Monthly Total Fees $150
Acceptable Financing Cash, Conventional
Membership Fee Required Required
Listing Terms Cash, Conventional
Special Listing Condition None
Read Less Info
Want to know what your home might be worth? Contact us for a FREE valuation!

Our team is ready to help you sell your home for the highest possible price ASAP

© 2025 My Florida Regional MLS DBA Stellar MLS. All Rights Reserved.
Bought with KELLER WILLIAMS ADVANTAGE REALTY
"My job is to find and attract mastery-based agents to the office, protect the culture, and make sure everyone is happy! "
derek.ratliff@riserealtyadvisors.com
10752 Deerwood Park Blvd South Waterview II, Suite 100 , JACKSONVILLE, Florida, 32256, USA






