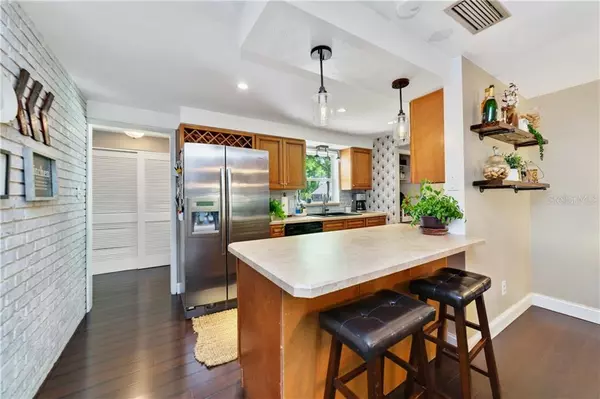$317,000
$315,000
0.6%For more information regarding the value of a property, please contact us for a free consultation.
3 Beds
2 Baths
1,677 SqFt
SOLD DATE : 04/26/2021
Key Details
Sold Price $317,000
Property Type Single Family Home
Sub Type Single Family Residence
Listing Status Sold
Purchase Type For Sale
Square Footage 1,677 sqft
Price per Sqft $189
Subdivision Sanlando Springs
MLS Listing ID O5932466
Sold Date 04/26/21
Bedrooms 3
Full Baths 2
HOA Y/N No
Year Built 1968
Annual Tax Amount $2,537
Lot Size 10,454 Sqft
Acres 0.24
Lot Dimensions 97x107
Property Description
Gorgeous ranch-style home on beautiful tree-lined street in Altamonte Springs with NEW ROOF! This sturdy brick home sits on a perfectly-situated lot including a long driveway with an extended parking pad, oversized 2-car garage, and fenced backyard. As you enter you will notice the eye-catching washed brick accent walls that takes you to the kitchen with a large spill-over bar bringing you and your company into the dinner room. As you pass under the brick archway, you will enter into the large living room with matching brick wood-burning fireplace. The dark almond engineered wood flooring adds a nice contrast to the washed brick and crown molding throughout the home. Stepping outside you will notice a generously-sized back covered lanai that leads you into your privately fenced backyard. Located down the street from Uptown Altamonte, only minutes to downtown Orlando, and a short drive to all the attractions and beaches Orlando has to offer. Close to many major highways, including 1-4, 434, 429, 417, and the 408.
Location
State FL
County Seminole
Community Sanlando Springs
Zoning R-1AA
Rooms
Other Rooms Formal Living Room Separate
Interior
Interior Features Ceiling Fans(s), Crown Molding, Eat-in Kitchen, Skylight(s), Solid Wood Cabinets, Thermostat
Heating Central, Heat Pump
Cooling Central Air
Flooring Bamboo, Carpet, Tile
Fireplaces Type Wood Burning
Fireplace true
Appliance Convection Oven, Disposal, Dryer, Electric Water Heater, Range, Refrigerator, Washer
Exterior
Exterior Feature Fence, French Doors, Lighting, Rain Gutters, Sidewalk
Parking Features Driveway, Garage Door Opener, Guest, Parking Pad
Garage Spaces 2.0
Fence Wood
Community Features Playground
Utilities Available Cable Available, Public, Sprinkler Well, Water Connected
Roof Type Shingle
Porch Covered, Patio, Porch, Rear Porch
Attached Garage true
Garage true
Private Pool No
Building
Lot Description In County, Paved, Unincorporated
Story 1
Entry Level One
Foundation Slab
Lot Size Range 0 to less than 1/4
Sewer Septic Tank
Water Public, Well
Architectural Style Florida, Ranch
Structure Type Brick
New Construction false
Others
Pets Allowed Yes
Senior Community No
Ownership Fee Simple
Acceptable Financing Cash, Conventional, FHA, VA Loan
Listing Terms Cash, Conventional, FHA, VA Loan
Special Listing Condition None
Read Less Info
Want to know what your home might be worth? Contact us for a FREE valuation!

Our team is ready to help you sell your home for the highest possible price ASAP

© 2025 My Florida Regional MLS DBA Stellar MLS. All Rights Reserved.
Bought with KELLER WILLIAMS HERITAGE REALTY
"My job is to find and attract mastery-based agents to the office, protect the culture, and make sure everyone is happy! "
derek.ratliff@riserealtyadvisors.com
10752 Deerwood Park Blvd South Waterview II, Suite 100 , JACKSONVILLE, Florida, 32256, USA






