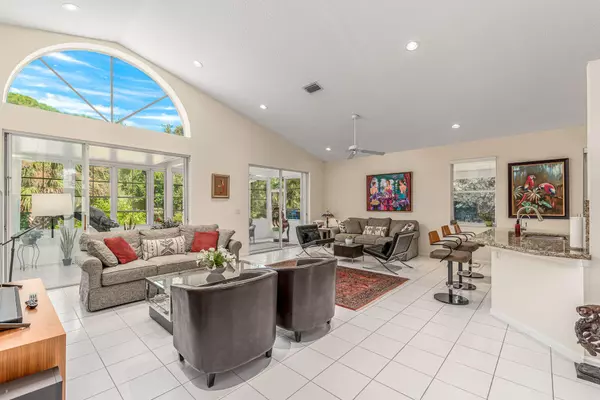Bought with RE/MAX of Stuart
$470,000
$455,000
3.3%For more information regarding the value of a property, please contact us for a free consultation.
3 Beds
2 Baths
2,012 SqFt
SOLD DATE : 01/26/2022
Key Details
Sold Price $470,000
Property Type Single Family Home
Sub Type Single Family Detached
Listing Status Sold
Purchase Type For Sale
Square Footage 2,012 sqft
Price per Sqft $233
Subdivision Ballantrae Highland Glen
MLS Listing ID RX-10755389
Sold Date 01/26/22
Style Mediterranean
Bedrooms 3
Full Baths 2
Construction Status Resale
HOA Fees $387/mo
HOA Y/N Yes
Year Built 1996
Annual Tax Amount $3,429
Tax Year 2021
Lot Size 5,834 Sqft
Property Description
Situated on the 12th hole of the Santa Lucia River Club, this well-maintained home features an incredibly private and lushly landscaped lot. It has an expansive covered patio to enjoy outdoor living and a large Florida room helps to bring all the colors of nature inside. The home has volume ceilings. Natural light floods the grand open living space. Tile throughout the main areas of the home and there is warm wood-look luxury vinyl plank in the bedrooms. Kitchen has natural-colored maple-look cabinets, granite countertops, and stainless steel appliances, all of which are newer. Accordion shutters are easy to close and protect the home in the event of a storm. The discerning buying will connect to this home and how welcoming and inviting it is.
Location
State FL
County St. Lucie
Community Ballantrae
Area 7180
Zoning Residential
Rooms
Other Rooms Florida, Laundry-Inside
Master Bath Dual Sinks, Separate Shower, Separate Tub
Interior
Interior Features Closet Cabinets, Entry Lvl Lvng Area, Laundry Tub, Pantry, Roman Tub, Split Bedroom, Volume Ceiling, Walk-in Closet
Heating Central
Cooling Ceiling Fan, Central
Flooring Tile, Vinyl Floor
Furnishings Unfurnished
Exterior
Exterior Feature Auto Sprinkler, Covered Patio, Lake/Canal Sprinkler, Screened Patio, Shutters
Parking Features 2+ Spaces, Garage - Attached
Garage Spaces 2.0
Community Features Sold As-Is, Gated Community
Utilities Available Cable, Electric, Public Sewer, Public Water
Amenities Available Clubhouse, Community Room, Fitness Center, Golf Course, Internet Included, Pool, Putting Green, Sidewalks, Tennis
Waterfront Description None
View Garden, Golf
Roof Type Barrel
Present Use Sold As-Is
Exposure Southwest
Private Pool No
Building
Lot Description < 1/4 Acre, Corner Lot, Cul-De-Sac, Golf Front, Treed Lot
Story 1.00
Foundation Block, CBS
Construction Status Resale
Schools
Elementary Schools Morningside Elementary School
Middle Schools Southport Middle School
Others
Pets Allowed Yes
HOA Fee Include Cable,Common Areas,Lawn Care
Senior Community No Hopa
Restrictions None
Security Features Gate - Manned
Acceptable Financing Cash, Conventional, FHA, VA
Horse Property No
Membership Fee Required No
Listing Terms Cash, Conventional, FHA, VA
Financing Cash,Conventional,FHA,VA
Read Less Info
Want to know what your home might be worth? Contact us for a FREE valuation!

Our team is ready to help you sell your home for the highest possible price ASAP
"My job is to find and attract mastery-based agents to the office, protect the culture, and make sure everyone is happy! "
derek.ratliff@riserealtyadvisors.com
10752 Deerwood Park Blvd South Waterview II, Suite 100 , JACKSONVILLE, Florida, 32256, USA






