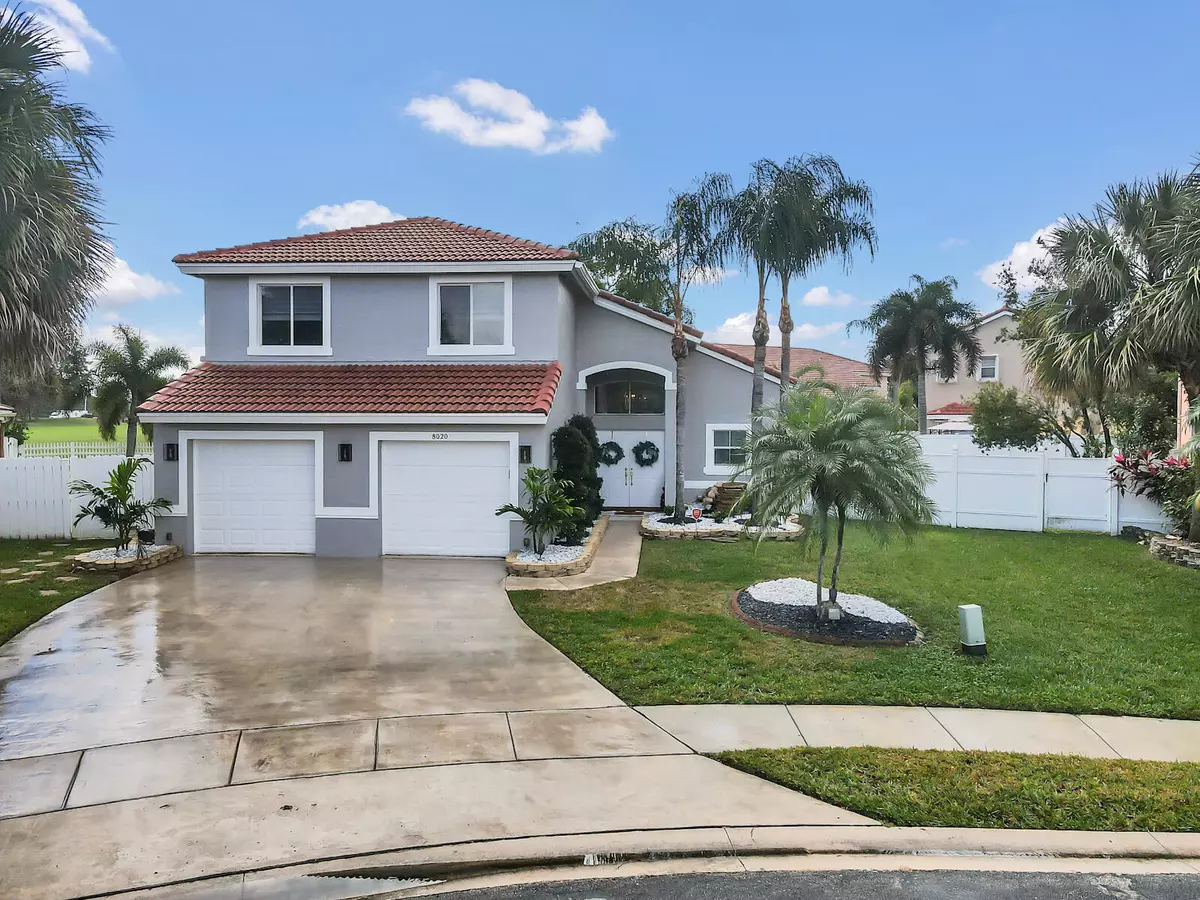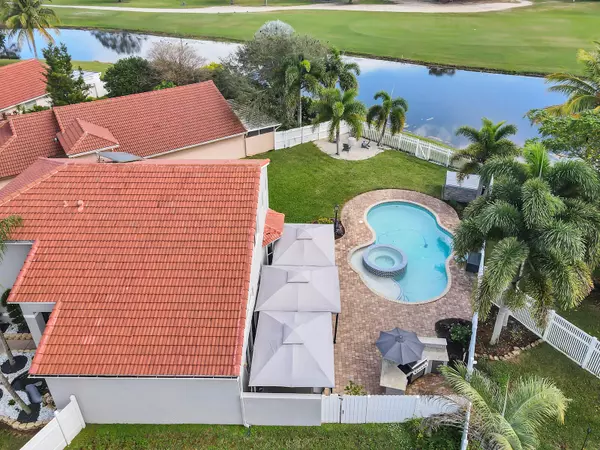Bought with Reliant Realty ERA Powered
$567,500
$499,900
13.5%For more information regarding the value of a property, please contact us for a free consultation.
4 Beds
2.1 Baths
1,984 SqFt
SOLD DATE : 02/10/2022
Key Details
Sold Price $567,500
Property Type Single Family Home
Sub Type Single Family Detached
Listing Status Sold
Purchase Type For Sale
Square Footage 1,984 sqft
Price per Sqft $286
Subdivision Balmoral Country Club Lacuna
MLS Listing ID RX-10765078
Sold Date 02/10/22
Style Traditional
Bedrooms 4
Full Baths 2
Half Baths 1
Construction Status Resale
HOA Fees $205/mo
HOA Y/N Yes
Year Built 2001
Annual Tax Amount $5,279
Tax Year 2021
Lot Size 7,811 Sqft
Property Description
The most stunning home in Lacuna is now for sale! This 4BR.2.5BA home is completely redone. New white kitchen with granite countertops & top of the line stainless steal appliances. Updated flooring throughout. Custom Master marble bathroom with gorgeous California closets. Custom color changing LED lighting. This property sits on an oversized double lot with a stunning pool, spa & outside kitchen overlooking lake views with an oversized patio including an outdoor kitchen. Perfect for entertaining. Homeowners spared no expense, also includes a custom bump out in the garage to allow a full size truck to fit in with a swirl blue concrete epoxy floor coating. A- Rated school district!
Location
State FL
County Palm Beach
Community Lacuna Golf Club
Area 5790
Zoning RT
Rooms
Other Rooms Family, Laundry-Inside, Laundry-Util/Closet
Master Bath Dual Sinks, Mstr Bdrm - Upstairs, Spa Tub & Shower
Interior
Interior Features Ctdrl/Vault Ceilings, Entry Lvl Lvng Area, French Door, Pantry, Volume Ceiling, Walk-in Closet
Heating Central, Electric
Cooling Central, Electric
Flooring Laminate, Tile
Furnishings Furniture Negotiable
Exterior
Exterior Feature Built-in Grill, Cabana, Custom Lighting, Deck, Fence, Lake/Canal Sprinkler, Shed
Parking Features 2+ Spaces, Garage - Attached
Garage Spaces 2.0
Pool Concrete, Inground, Spa
Community Features Sold As-Is, Gated Community
Utilities Available Cable, Electric, Public Sewer, Public Water
Amenities Available Bike - Jog, Clubhouse, Community Room, Fitness Center, Game Room, Golf Course, Pool, Sidewalks, Street Lights
Waterfront Description Lake
View Golf, Lake, Pool
Roof Type S-Tile
Present Use Sold As-Is
Exposure Southwest
Private Pool Yes
Building
Lot Description < 1/4 Acre, Paved Road
Story 2.00
Unit Features Corner
Foundation CBS, Stucco
Construction Status Resale
Schools
Elementary Schools Discovery Key Elementary School
Middle Schools Woodlands Middle School
High Schools Park Vista Community High School
Others
Pets Allowed Yes
Senior Community No Hopa
Restrictions Other
Security Features Gate - Manned,Security Patrol
Acceptable Financing Cash, Conventional, FHA, VA
Horse Property No
Membership Fee Required No
Listing Terms Cash, Conventional, FHA, VA
Financing Cash,Conventional,FHA,VA
Read Less Info
Want to know what your home might be worth? Contact us for a FREE valuation!

Our team is ready to help you sell your home for the highest possible price ASAP
"My job is to find and attract mastery-based agents to the office, protect the culture, and make sure everyone is happy! "
derek.ratliff@riserealtyadvisors.com
10752 Deerwood Park Blvd South Waterview II, Suite 100 , JACKSONVILLE, Florida, 32256, USA






