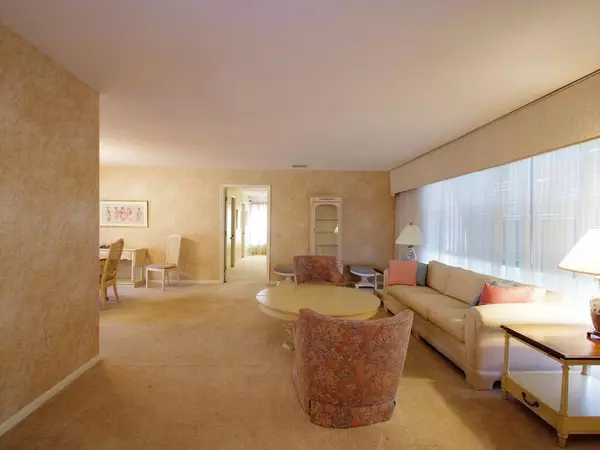Bought with Douglas Elliman
$617,500
$599,000
3.1%For more information regarding the value of a property, please contact us for a free consultation.
3 Beds
2 Baths
2,322 SqFt
SOLD DATE : 02/11/2022
Key Details
Sold Price $617,500
Property Type Single Family Home
Sub Type Single Family Detached
Listing Status Sold
Purchase Type For Sale
Square Footage 2,322 sqft
Price per Sqft $265
Subdivision Atlantis City Of 12
MLS Listing ID RX-10764864
Sold Date 02/11/22
Style Traditional
Bedrooms 3
Full Baths 2
Construction Status Resale
HOA Y/N No
Year Built 1976
Annual Tax Amount $227
Tax Year 2021
Lot Size 0.464 Acres
Property Description
This VERY WELL maintained three bedroom, two bath home, with a family room and friendly floor plan offers a HUGE Master Bedroom with an extra room for an office, den or baby's room. Then there's the very OVERSIZED two car garage with a supported garage door. In the garage you will find a 2019 Breaker Panel and 2020 coil in the air handler. On the guest/kids side of the home there is a large Cabana bath for when you come in from the sparkling screened in pool. All the sliders around the pool have Accordion shutters. This home has a VERY private, fenced back yard on a .46 acre corner lot. Plus the home is TOTALLY wheelchair accessible. Atlantis has 24 hour gated security and their own police department. Plus there is a public and a private golf course. A great place to live!
Location
State FL
County Palm Beach
Area 5700
Zoning R1AA(c
Rooms
Other Rooms Attic, Cabana Bath, Den/Office, Family, Laundry-Inside
Master Bath Dual Sinks, Mstr Bdrm - Ground, Separate Shower
Interior
Interior Features Foyer, Laundry Tub, Pantry, Pull Down Stairs, Split Bedroom
Heating Central
Cooling Ceiling Fan, Central
Flooring Carpet, Ceramic Tile
Furnishings Unfurnished
Exterior
Exterior Feature Auto Sprinkler, Covered Patio, Fence, Zoned Sprinkler
Parking Features 2+ Spaces, Driveway, Garage - Attached
Garage Spaces 2.0
Pool Gunite, Inground, Screened
Community Features Sold As-Is, Gated Community
Utilities Available Cable, Electric, Public Sewer, Public Water
Amenities Available Basketball, Bike - Jog, Clubhouse, Community Room, Golf Course, Park, Picnic Area, Playground, Tennis
Waterfront Description None
View Garden
Roof Type Concrete Tile
Present Use Sold As-Is
Handicap Access Door Levers, Handicap Access, Level, Roll-In Shower, Wheelchair Accessible, Wide Doorways, Wide Hallways
Exposure West
Private Pool Yes
Building
Lot Description 1/4 to 1/2 Acre, Corner Lot, Paved Road, Public Road
Story 1.00
Foundation CBS
Construction Status Resale
Schools
Elementary Schools Starlight Cove Elementary School
Middle Schools Tradewinds Middle School
High Schools Santaluces Community High
Others
Pets Allowed Yes
Senior Community No Hopa
Restrictions Commercial Vehicles Prohibited,Lease OK,No Boat,No RV
Security Features Gate - Manned,Security Patrol
Acceptable Financing Cash, Conventional
Horse Property No
Membership Fee Required No
Listing Terms Cash, Conventional
Financing Cash,Conventional
Read Less Info
Want to know what your home might be worth? Contact us for a FREE valuation!

Our team is ready to help you sell your home for the highest possible price ASAP

"My job is to find and attract mastery-based agents to the office, protect the culture, and make sure everyone is happy! "
derek.ratliff@riserealtyadvisors.com
10752 Deerwood Park Blvd South Waterview II, Suite 100 , JACKSONVILLE, Florida, 32256, USA






