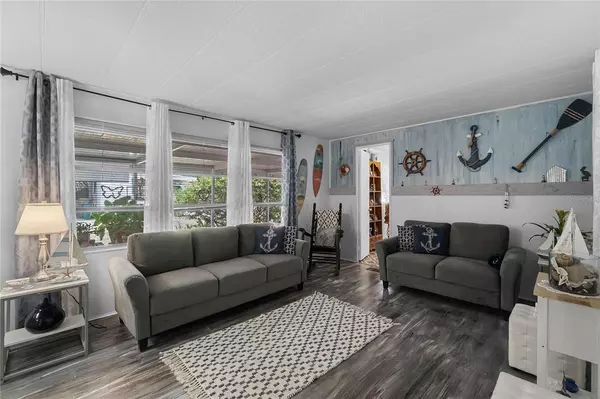$135,000
$150,000
10.0%For more information regarding the value of a property, please contact us for a free consultation.
3 Beds
2 Baths
1,126 SqFt
SOLD DATE : 08/12/2022
Key Details
Sold Price $135,000
Property Type Other Types
Sub Type Mobile Home
Listing Status Sold
Purchase Type For Sale
Square Footage 1,126 sqft
Price per Sqft $119
Subdivision La Dora Manor
MLS Listing ID O6023902
Sold Date 08/12/22
Bedrooms 3
Full Baths 1
Half Baths 1
Construction Status Inspections
HOA Fees $25/mo
HOA Y/N Yes
Originating Board Stellar MLS
Year Built 1971
Annual Tax Amount $784
Lot Size 4,791 Sqft
Acres 0.11
Lot Dimensions 70x70
Property Description
This charming 3 bed 1.5 bath home in the 55+ Community of La Dora Manor has a lot to offer the future owner. This home has an idea split floor plan that makes the most of every area with a variety of rooms to spend time and entertain guests. Lovely inside and out, you will be surrounded by mature landscaping in the yard, and an updated design interior. Upon entering the home, you find yourself in the Foyer, which is illuminated by natural light provided by many windows. Notice the updated floors, which are features throughout the home. From here, a modern rolling barn door provides access to the first Bedroom, which includes hallway access to a closet, and a Bathroom that also houses washer, dryer, and utility sink for convenience. This home also features a Formal Living Room, which connects to the Kitchen, and 2 additional rooms, one of which has a powder room, and the other which connects to a full bath with Tub, Shower, and Vanity. These rooms can be used as Sitting Rooms, Office, Den, and more. The Kitchen is equipped with appliances, an island, and a Dining Nook. From here, you can access the covered lanai, leading to a porch sitting area, carport, and addition storage shed outside.
Ask your Realtor to view this home today!
Location
State FL
County Lake
Community La Dora Manor
Zoning RM
Rooms
Other Rooms Florida Room, Inside Utility, Storage Rooms
Interior
Interior Features Ceiling Fans(s), Eat-in Kitchen, Open Floorplan, Split Bedroom, Thermostat
Heating Baseboard, Central, Heat Pump, Wall Units / Window Unit
Cooling Central Air, Wall/Window Unit(s)
Flooring Hardwood, Linoleum, Tile
Furnishings Unfurnished
Fireplace false
Appliance Electric Water Heater, Exhaust Fan, Microwave, Range, Refrigerator, Washer
Laundry Inside, Laundry Room
Exterior
Exterior Feature Awning(s), Storage
Parking Features Covered, Driveway
Community Features Buyer Approval Required, Golf Carts OK, Boat Ramp
Utilities Available BB/HS Internet Available, Cable Connected, Electricity Connected, Phone Available, Public, Sewer Connected, Water Connected
Amenities Available Boat Slip
View Garden, Trees/Woods
Roof Type Metal
Porch Covered, Enclosed
Garage false
Private Pool No
Building
Lot Description In County, Paved, Unincorporated
Entry Level One
Foundation Crawlspace
Lot Size Range 0 to less than 1/4
Sewer Septic Tank
Water Public
Structure Type Metal Frame, Wood Frame
New Construction false
Construction Status Inspections
Others
Pets Allowed Yes
HOA Fee Include Common Area Taxes
Senior Community Yes
Ownership Fee Simple
Monthly Total Fees $25
Acceptable Financing Cash
Membership Fee Required Required
Listing Terms Cash
Num of Pet 2
Special Listing Condition None
Read Less Info
Want to know what your home might be worth? Contact us for a FREE valuation!

Our team is ready to help you sell your home for the highest possible price ASAP

© 2024 My Florida Regional MLS DBA Stellar MLS. All Rights Reserved.
Bought with REDFIN CORPORATION

"My job is to find and attract mastery-based agents to the office, protect the culture, and make sure everyone is happy! "
derek.ratliff@riserealtyadvisors.com
10752 Deerwood Park Blvd South Waterview II, Suite 100 , JACKSONVILLE, Florida, 32256, USA






