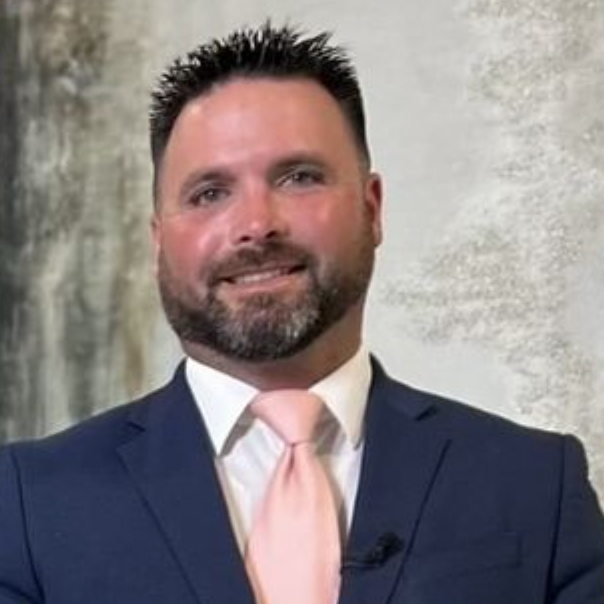$160,000
$154,900
3.3%For more information regarding the value of a property, please contact us for a free consultation.
3 Beds
2 Baths
1,680 SqFt
SOLD DATE : 04/30/2021
Key Details
Sold Price $160,000
Property Type Single Family Home
Sub Type Single Family Residence
Listing Status Sold
Purchase Type For Sale
Square Footage 1,680 sqft
Price per Sqft $95
Subdivision Shady Oaks
MLS Listing ID 1066011
Sold Date 04/30/21
Style Traditional
Bedrooms 3
Full Baths 2
HOA Y/N No
Year Built 1991
Property Sub-Type Single Family Residence
Property Description
Beautiful, well maintained 3 bed 2 bath home located in one of the most desirable neighborhoods in Jasper, FL! Brand new carpet in bedrooms and beautiful wood floors in living areas. New AC unit installed less than a year ago. All appliances included (refrigerator, stove, mounted microwave, washer and dryer). Additional features include vaulted ceilings, wood-burning stone fireplace, hardwood floors in living areas, jetted tub in master bath, large hallway closet, large screened patio, fenced back yard, and two car garage.
Location
State FL
County Hamilton
Community Shady Oaks
Area 821-Hamilton County-East
Direction From Jasper on Hatley Str travel west, veer Right on US-129 N, TR onto Shady Oak Dr, see house on Right.
Interior
Interior Features Breakfast Nook, Eat-in Kitchen, Entrance Foyer, Primary Bathroom -Tub with Separate Shower, Split Bedrooms, Vaulted Ceiling(s), Walk-In Closet(s)
Heating Central, Electric, Heat Pump
Cooling Central Air, Electric
Flooring Carpet, Laminate, Tile
Fireplaces Number 1
Fireplaces Type Wood Burning
Fireplace Yes
Laundry Electric Dryer Hookup, Washer Hookup
Exterior
Parking Features Attached, Garage
Garage Spaces 2.0
Fence Back Yard
Pool None
Roof Type Shingle
Total Parking Spaces 2
Private Pool No
Building
Sewer Public Sewer
Water Public
Architectural Style Traditional
Structure Type Frame,Vinyl Siding
New Construction No
Schools
Elementary Schools Central Hamilton
Middle Schools Greenwood
High Schools Hamilton
Others
Tax ID 6925180
Acceptable Financing Cash, Conventional, FHA, VA Loan
Listing Terms Cash, Conventional, FHA, VA Loan
Read Less Info
Want to know what your home might be worth? Contact us for a FREE valuation!

Our team is ready to help you sell your home for the highest possible price ASAP
Bought with VYLLA HOME
"My job is to find and attract mastery-based agents to the office, protect the culture, and make sure everyone is happy! "
derek.ratliff@riserealtyadvisors.com
10752 Deerwood Park Blvd South Waterview II, Suite 100 , JACKSONVILLE, Florida, 32256, USA






