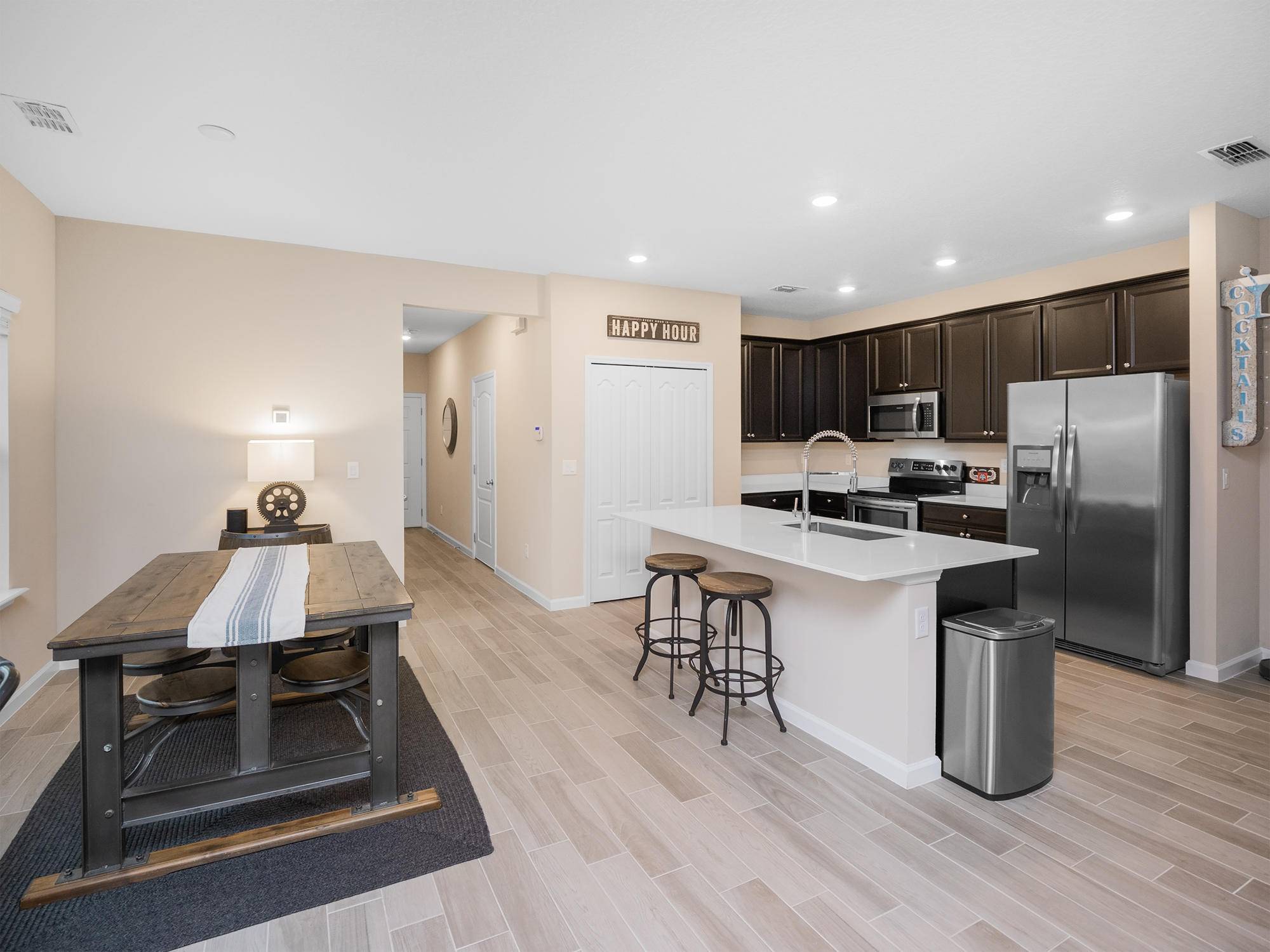$315,000
$310,000
1.6%For more information regarding the value of a property, please contact us for a free consultation.
3 Beds
3 Baths
1,750 SqFt
SOLD DATE : 05/28/2021
Key Details
Sold Price $315,000
Property Type Townhouse
Sub Type Townhouse
Listing Status Sold
Purchase Type For Sale
Square Footage 1,750 sqft
Price per Sqft $180
Subdivision Redwater
MLS Listing ID 1102155
Sold Date 05/28/21
Bedrooms 3
Full Baths 2
Half Baths 1
HOA Fees $200/mo
HOA Y/N Yes
Year Built 2020
Property Sub-Type Townhouse
Source realMLS (Northeast Florida Multiple Listing Service)
Property Description
Enjoy all of the purple, red, and orange sunsets from the best lot in the entire neighborhood! Set on the only piece of private wooded area to back up to, with a massive side yard to boot, you'll love watching these sunsets from the lanai and living room area. The Marquesas floor plan is the largest townhome Lennar offers for this community. This impeccably maintained home comes with a one year home warranty. Please see all the features included in the documents sections. Take the opportunity to buy a 2020 home without having to wait for an 8 month build time! Positioned within 1/4 mile of Spouts, Publix, donut, and coffee shops, this neighborhood is easily accessible to both JTB and 295 for a quick commute anywhere in town! Enter the home to appreciate the wood look grey tile throughout the first floor with a beautiful pedestal sink 1/2 bath as well. A massive living/dining/kitchen combo always allows for easy hosting and that comfy open feel. Boasting 9 foot ceilings, white 2" faux cordless blinds throughout, a tankless electric water heater, included washer/dryer, double vanity sinks in both bathrooms, and an oversized owner's sweet as the cherry on top! You won't want to miss out on this fantastic opportunity to buy new without all the builder hassle!
Location
State FL
County Duval
Community Redwater
Area 025-Intracoastal West-North Of Beach Blvd
Direction Redhawk Village neighborhood is on the Northbound On-Ramp of Kernan Blvd at Beach & Kernan Blvd intersection. Once on the Northbound On-ramp, take your first right. Home is the first house on the R
Interior
Interior Features Breakfast Bar, Eat-in Kitchen, Entrance Foyer, Kitchen Island, Pantry, Primary Bathroom - Shower No Tub, Split Bedrooms, Walk-In Closet(s)
Heating Central, Heat Pump
Cooling Central Air
Flooring Carpet, Tile
Furnishings Unfurnished
Laundry Electric Dryer Hookup, Washer Hookup
Exterior
Parking Features Attached, Garage, Unassigned
Garage Spaces 1.0
Utilities Available Cable Available
Roof Type Shingle
Porch Front Porch, Patio, Porch, Screened
Total Parking Spaces 1
Private Pool No
Building
Lot Description Sprinklers In Front, Sprinklers In Rear, Wooded
Sewer Public Sewer
Water Public
Structure Type Fiber Cement,Frame
New Construction No
Schools
Elementary Schools Kernan Trail
Middle Schools Kernan
High Schools Atlantic Coast
Others
HOA Name Evergreen Lifestyles
Tax ID 1670678070
Security Features Smoke Detector(s)
Acceptable Financing Cash, Conventional, FHA, VA Loan
Listing Terms Cash, Conventional, FHA, VA Loan
Read Less Info
Want to know what your home might be worth? Contact us for a FREE valuation!

Our team is ready to help you sell your home for the highest possible price ASAP
"My job is to find and attract mastery-based agents to the office, protect the culture, and make sure everyone is happy! "
derek.ratliff@riserealtyadvisors.com
10752 Deerwood Park Blvd South Waterview II, Suite 100 , JACKSONVILLE, Florida, 32256, USA






