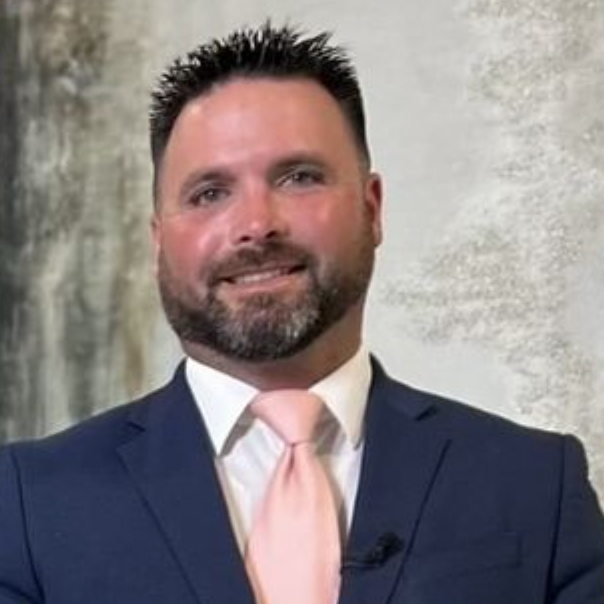$479,359
$499,990
4.1%For more information regarding the value of a property, please contact us for a free consultation.
5 Beds
5 Baths
3,337 SqFt
SOLD DATE : 01/23/2020
Key Details
Sold Price $479,359
Property Type Single Family Home
Sub Type Single Family Residence
Listing Status Sold
Purchase Type For Sale
Square Footage 3,337 sqft
Price per Sqft $143
Subdivision Beacon Lake
MLS Listing ID 984166
Sold Date 01/23/20
Style Ranch
Bedrooms 5
Full Baths 4
Half Baths 1
Construction Status Under Construction
HOA Fees $5/ann
HOA Y/N Yes
Originating Board realMLS (Northeast Florida Multiple Listing Service)
Year Built 2019
Property Sub-Type Single Family Residence
Property Description
Beautiful Craftsman single story plan with bonus/bedroom, featuring a 3 car garage on gorgeous homesite. Boasting incredible features such as a Gourmet kitchen with gas cooktop, combination wall oven and stainless steel vented hood; Kinsdale Maple Truffle full overlay cabinets & upgraded Granite in kitchen; Quartz in bathrooms; 12 x 8ft sliding glass door from family room; 10ft ceilings; Tray ceiling in Family room; Semi frameless shower to ceiling & free standing tub in master bath; 8ft contemporary 2 panel doors; Surround sound theatre prewire in Family room; 6 x 24 Wood looking tile in main areas; Stair rail with spindles & wood treads with painted risers to bonus/bedroom; EcoBee4 smart thermostat with built in Alexa; Tankless water heater; Water softener loop; Gas Stub at Lanai.
Location
State FL
County St. Johns
Community Beacon Lake
Area 304- 210 South
Direction From the North: Take I-95 South towards St. Augustine. Take Exit 329 (County Road 210). Turn Left onto CR 210. Go approxiamately 1.5 miles and the community will be on the right.
Interior
Interior Features Entrance Foyer, Pantry, Primary Bathroom -Tub with Separate Shower, Primary Downstairs, Walk-In Closet(s)
Heating Central, Heat Pump
Cooling Central Air
Flooring Tile
Laundry Electric Dryer Hookup, Washer Hookup
Exterior
Parking Features Attached, Garage, Garage Door Opener
Garage Spaces 3.0
Pool None
Utilities Available Natural Gas Available
Amenities Available Trash
Roof Type Shingle
Porch Front Porch, Porch, Screened
Total Parking Spaces 3
Private Pool No
Building
Lot Description Sprinklers In Front, Sprinklers In Rear
Sewer Public Sewer
Water Public
Architectural Style Ranch
Structure Type Fiber Cement,Frame
New Construction Yes
Construction Status Under Construction
Schools
Elementary Schools Ocean Palms
Middle Schools Alice B. Landrum
High Schools Allen D. Nease
Others
Security Features Smoke Detector(s)
Acceptable Financing Cash, Conventional, FHA, VA Loan
Listing Terms Cash, Conventional, FHA, VA Loan
Read Less Info
Want to know what your home might be worth? Contact us for a FREE valuation!

Our team is ready to help you sell your home for the highest possible price ASAP
Bought with VYLLA HOME
"My job is to find and attract mastery-based agents to the office, protect the culture, and make sure everyone is happy! "
derek.ratliff@riserealtyadvisors.com
10752 Deerwood Park Blvd South Waterview II, Suite 100 , JACKSONVILLE, Florida, 32256, USA






