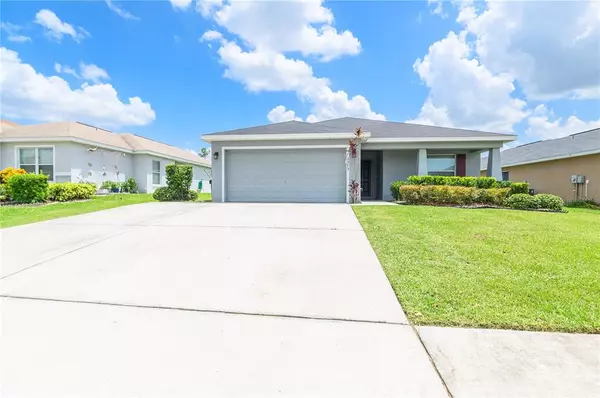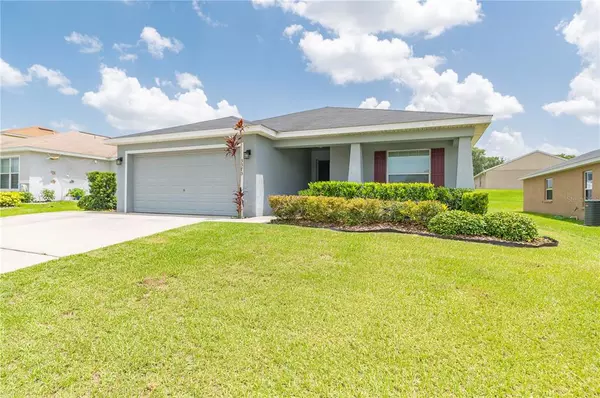$349,900
$349,900
For more information regarding the value of a property, please contact us for a free consultation.
4 Beds
2 Baths
1,715 SqFt
SOLD DATE : 10/21/2022
Key Details
Sold Price $349,900
Property Type Single Family Home
Sub Type Single Family Residence
Listing Status Sold
Purchase Type For Sale
Square Footage 1,715 sqft
Price per Sqft $204
Subdivision Glennwood Terrace
MLS Listing ID L4931600
Sold Date 10/21/22
Bedrooms 4
Full Baths 2
Construction Status Appraisal,Financing
HOA Fees $46/ann
HOA Y/N Yes
Originating Board Stellar MLS
Year Built 2016
Annual Tax Amount $2,285
Lot Size 6,534 Sqft
Acres 0.15
Property Description
***SELLER IS OFFERING A $5,000 BUYERS CREDIT - NEW FLOORS? INTEREST RATE BUY DOWN? YOUR CHOICE*** Say H E L L O to your future HOME! Need a “new” home but no time to wait for new construction of 8-10 months? Then look no further!! This newly built (2016) 4 bedrooms, 2 bathrooms home is ready for a it's new family! The Parker model is a beautiful, open floor plan that is ideal for any family. Let's begin by walking up to your cozy front porch and entering the front door ….great little foyer just ready for your perfect “entry way” touch that has “chair rail” trim that leads through the common areas of the home & into the 3rd bedroom. To the right you will find 2 bedrooms and a bathroom at one end of the house. Head into the living room with high ceilings that open the space up even more than it already is. A very impressive and spacious open floorplan offers a HUGE island with a counter height bar that is perfect for prepping and even more so for entertaining! Don't miss the oversized, reach in pantry. There is a dining nook at the end of the kitchen and beautiful French doors with built in blinds that leads the covered lanai and fenced in backyard. Let's head back inside to the other side of the house where the 3rd bedroom is and situated next to the Master Bedroom. The master is spacious and has a great master ensuite. The master ensuite has a huge soaking tub, walk-in shower, dual vanities, linen closet, toilet closet and a great sized walk-in closet. Pop into the laundry room and you will find a convenient “drop zone” counter and added shelving. The driveway also has an added slab for comfortable parking of multiple vehicles. Schedule your private tour TODAY!! **Ask your agent for the 3D tour**
Location
State FL
County Polk
Community Glennwood Terrace
Rooms
Other Rooms Inside Utility
Interior
Interior Features Ceiling Fans(s), Chair Rail, High Ceilings, Open Floorplan, Walk-In Closet(s)
Heating Central
Cooling Central Air
Flooring Carpet, Linoleum
Fireplace false
Appliance Dishwasher, Disposal, Electric Water Heater, Microwave, Range
Laundry Inside, Laundry Room
Exterior
Exterior Feature Fence, French Doors
Parking Features Driveway, Parking Pad
Garage Spaces 2.0
Fence Vinyl
Utilities Available Cable Available, Electricity Connected
Roof Type Shingle
Porch Covered, Front Porch, Rear Porch
Attached Garage true
Garage true
Private Pool No
Building
Entry Level One
Foundation Slab
Lot Size Range 0 to less than 1/4
Builder Name Highland Homes
Sewer Public Sewer
Water Public
Structure Type Block
New Construction false
Construction Status Appraisal,Financing
Others
Pets Allowed Yes
Senior Community No
Ownership Fee Simple
Monthly Total Fees $46
Acceptable Financing Cash, Conventional, FHA, USDA Loan, VA Loan
Membership Fee Required Required
Listing Terms Cash, Conventional, FHA, USDA Loan, VA Loan
Special Listing Condition None
Read Less Info
Want to know what your home might be worth? Contact us for a FREE valuation!

Our team is ready to help you sell your home for the highest possible price ASAP

© 2025 My Florida Regional MLS DBA Stellar MLS. All Rights Reserved.
Bought with HELLO FLORIDA REAL ESTATE LLC
"My job is to find and attract mastery-based agents to the office, protect the culture, and make sure everyone is happy! "
derek.ratliff@riserealtyadvisors.com
10752 Deerwood Park Blvd South Waterview II, Suite 100 , JACKSONVILLE, Florida, 32256, USA






