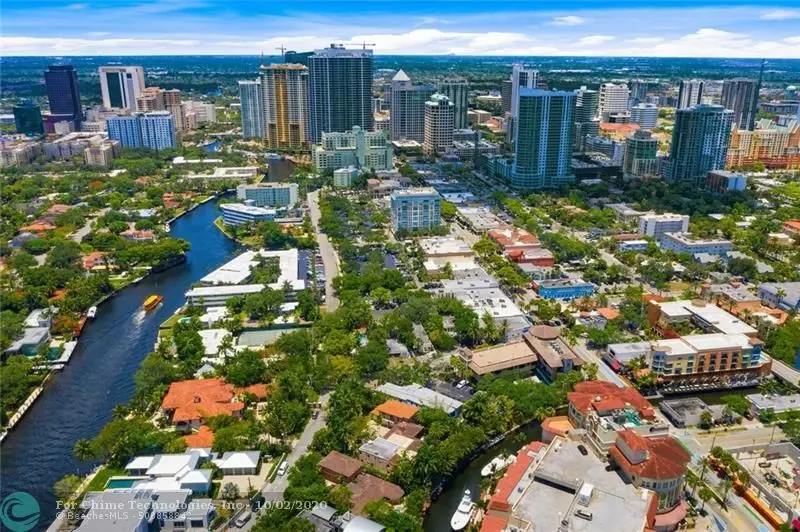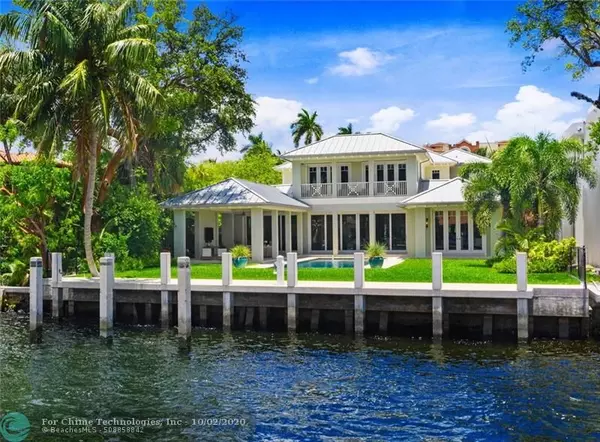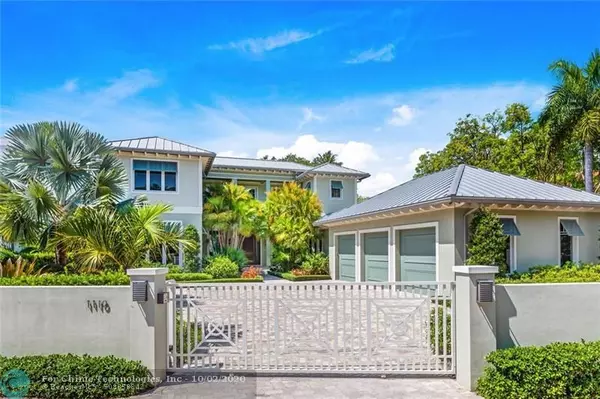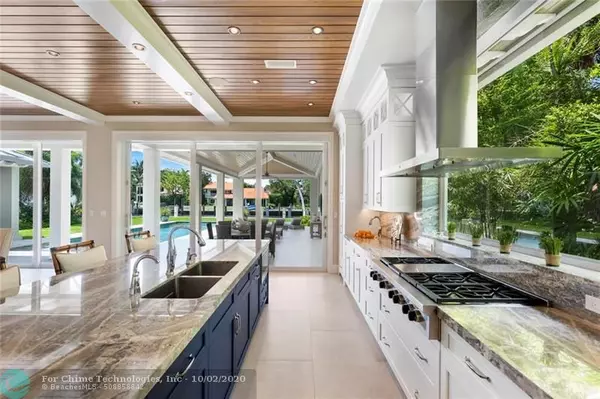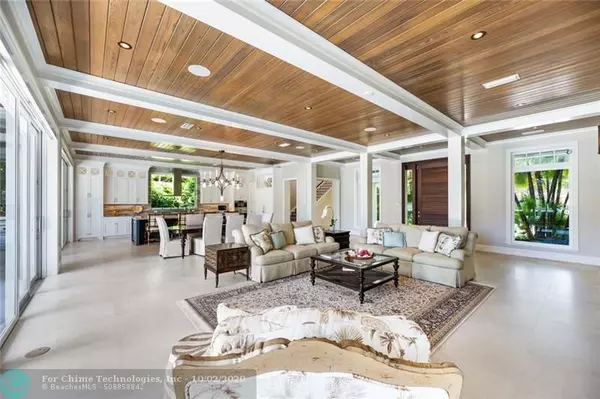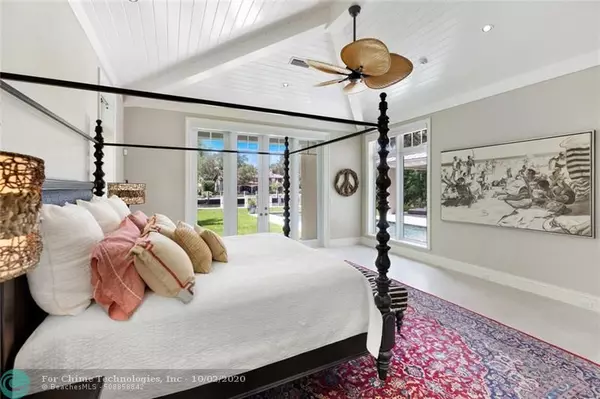$5,325,000
$5,995,000
11.2%For more information regarding the value of a property, please contact us for a free consultation.
5 Beds
6 Baths
5,056 SqFt
SOLD DATE : 12/16/2020
Key Details
Sold Price $5,325,000
Property Type Single Family Home
Sub Type Single
Listing Status Sold
Purchase Type For Sale
Square Footage 5,056 sqft
Price per Sqft $1,053
Subdivision Himmarshee Park
MLS Listing ID F10177205
Sold Date 12/16/20
Style WF/Pool/Ocean Access
Bedrooms 5
Full Baths 5
Half Baths 2
Construction Status Resale
HOA Fees $170/qua
HOA Y/N Yes
Total Fin. Sqft 17801
Year Built 2017
Annual Tax Amount $112,706
Tax Year 2018
Lot Size 0.408 Acres
Property Description
Enjoy the views & tranquility of the New River from this stunning British West Indies inspired residence. Located in a privately gated enclave of only 7 exclusive residences. Just a short distance from the dining & shopping on Las Olas. Custom built by Bomar Builders without a detail or expense spared! Extraordinary open floor plan with water views from every almost every room. The Chef's kitchen is fully equipped & connects to the butler's pantry/laundry. Indoor entertaining flows to an expansive outdoor living room, pool and Summer Kitchen. The ultra-luxurious water facing Master Suite is a on the first level with an option to expand into second bedroom suite/currently den. Second level features three beautifully private Bedroom Suites for family or guests. Garages can accommodate lifts
Location
State FL
County Broward County
Area Ft Ldale Se (3280;3600;3800)
Rooms
Bedroom Description At Least 1 Bedroom Ground Level,Entry Level,Master Bedroom Ground Level
Other Rooms Great Room, Utility Room/Laundry
Dining Room Dining/Living Room
Interior
Interior Features First Floor Entry, Built-Ins, Closet Cabinetry, Kitchen Island, Fireplace, Pantry, Walk-In Closets
Heating Electric Heat
Cooling Ceiling Fans, Electric Cooling
Flooring Other Floors
Equipment Dishwasher, Disposal, Dryer, Gas Range, Microwave, Natural Gas, Refrigerator, Wall Oven, Washer
Furnishings Furniture Negotiable
Exterior
Exterior Feature Built-In Grill, Fence, High Impact Doors, Open Balcony, Open Porch, Patio
Parking Features Attached
Garage Spaces 3.0
Pool Below Ground Pool, Heated, Salt Chlorination
Waterfront Description No Fixed Bridges,Ocean Access,River Front,Seawall
Water Access Y
Water Access Desc Private Dock,Unrestricted Salt Water Access
View Pool Area View, River
Roof Type Metal Roof
Private Pool No
Building
Lot Description 1/4 To Less Than 1/2 Acre Lot
Foundation Cbs Construction
Sewer Municipal Sewer
Water Municipal Water
Construction Status Resale
Others
Pets Allowed Yes
HOA Fee Include 510
Senior Community No HOPA
Restrictions No Restrictions
Acceptable Financing Cash, Conventional
Membership Fee Required No
Listing Terms Cash, Conventional
Pets Allowed No Restrictions
Read Less Info
Want to know what your home might be worth? Contact us for a FREE valuation!

Our team is ready to help you sell your home for the highest possible price ASAP

Bought with Florida Luxurious Properties
"My job is to find and attract mastery-based agents to the office, protect the culture, and make sure everyone is happy! "
derek.ratliff@riserealtyadvisors.com
10752 Deerwood Park Blvd South Waterview II, Suite 100 , JACKSONVILLE, Florida, 32256, USA

