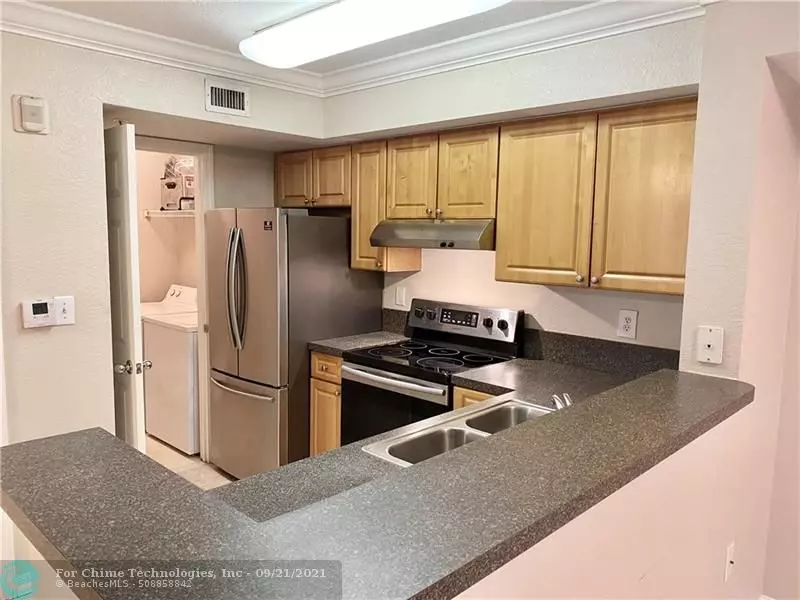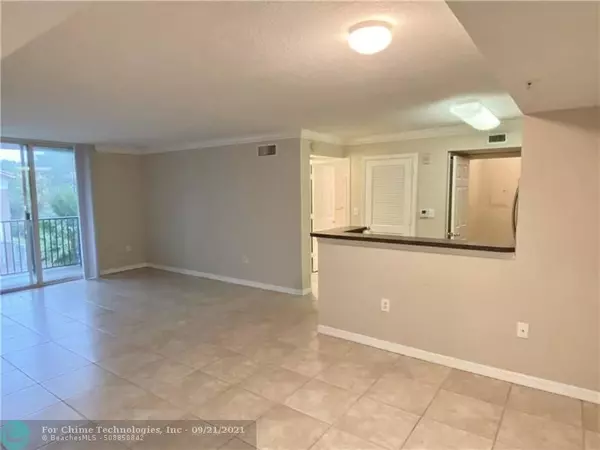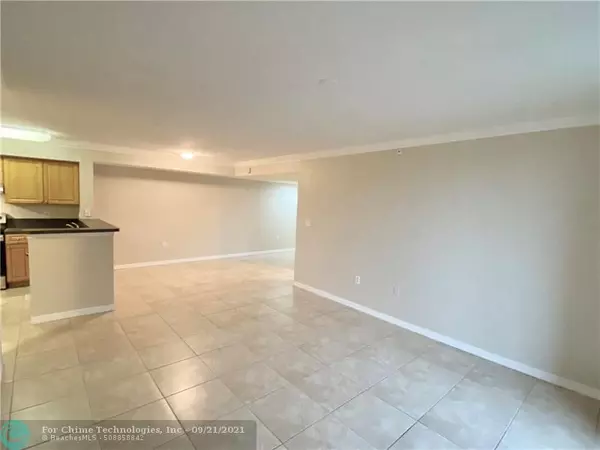$240,000
$249,999
4.0%For more information regarding the value of a property, please contact us for a free consultation.
2 Beds
2 Baths
1,079 SqFt
SOLD DATE : 10/22/2021
Key Details
Sold Price $240,000
Property Type Condo
Sub Type Condo
Listing Status Sold
Purchase Type For Sale
Square Footage 1,079 sqft
Price per Sqft $222
Subdivision Murano At Delray Beach Co
MLS Listing ID F10296860
Sold Date 10/22/21
Style Condo/Timeshare
Bedrooms 2
Full Baths 2
Construction Status Resale
HOA Fees $333/mo
HOA Y/N Yes
Year Built 2001
Annual Tax Amount $2,764
Tax Year 2020
Property Description
Spacious 2/2 condo in 2001 built gated luxury community of Murano in Delray Beach! Bright and light split floor plan with balcony, open kitchen, both bedrooms have walk-in closets, separate laundry room with full size washer & dryer, hurricane shutters. New A/C & roofs just replaced in the entire community. Murano is know as a resort style gated community outstanding management & recreational facilities including: Pool, fitness center, lighted outdoor tennis courts & indoor racquetball court. Walking distance to shopping & restaurants. Only 2 miles from new Delray Marketplace with shopping, restaurants, movie theaters & bowling! Near trendy downtown Delray Beach & the beach. Great school district, Delray Beach offers gifted programs and int'l baccalaureate!!! Easy access to Turnpike & I-95
Location
State FL
County Palm Beach County
Community Murano At Delray
Area Palm Beach 4560; 4570; 4580; 4650; 4660; 4670; 468
Building/Complex Name MURANO AT DELRAY BEACH CO
Rooms
Bedroom Description Entry Level,Other
Other Rooms Family Room, Storage Room
Dining Room Other
Interior
Interior Features Other Interior Features, Pantry, Split Bedroom, Walk-In Closets
Heating Central Heat, Electric Heat, Other
Cooling Central Cooling, Electric Cooling, Other
Flooring Ceramic Floor, Other Floors, Vinyl Floors
Equipment Dishwasher, Disposal, Dryer, Electric Water Heater, Icemaker, Intercom, Refrigerator, Smoke Detector, Washer
Furnishings Unfurnished
Exterior
Exterior Feature Other, Patio, Tv Antenna
Community Features Gated Community
Amenities Available Basketball Courts, Bike/Jog Path, Business Center, Child Play Area, Clubhouse-Clubroom, Fitness Center, Exterior Lighting, Other Amenities, Pool, Tennis, Vehicle Wash Area
Water Access Y
Water Access Desc None
Private Pool No
Building
Unit Features Other View
Entry Level 1
Foundation Concrete Block Construction, Cbs Construction, Other Construction
Unit Floor 2
Construction Status Resale
Others
Pets Allowed Yes
HOA Fee Include 333
Senior Community No HOPA
Restrictions Okay To Lease 1st Year
Security Features Complex Fenced,Card Entry,Phone Entry
Acceptable Financing Cash, Conventional
Membership Fee Required No
Listing Terms Cash, Conventional
Special Listing Condition As Is
Pets Allowed No Aggressive Breeds
Read Less Info
Want to know what your home might be worth? Contact us for a FREE valuation!

Our team is ready to help you sell your home for the highest possible price ASAP

Bought with Boca Bows & Fairways Realty
"My job is to find and attract mastery-based agents to the office, protect the culture, and make sure everyone is happy! "
derek.ratliff@riserealtyadvisors.com
10752 Deerwood Park Blvd South Waterview II, Suite 100 , JACKSONVILLE, Florida, 32256, USA






