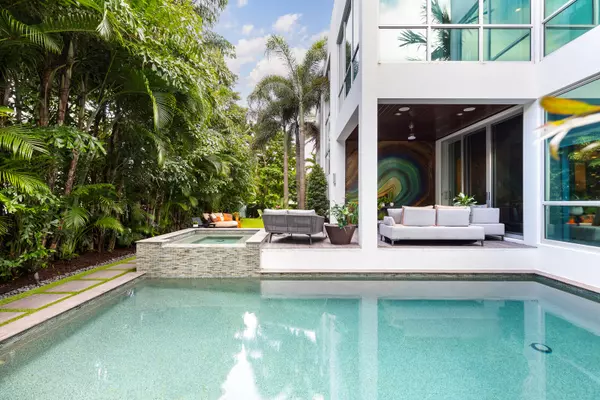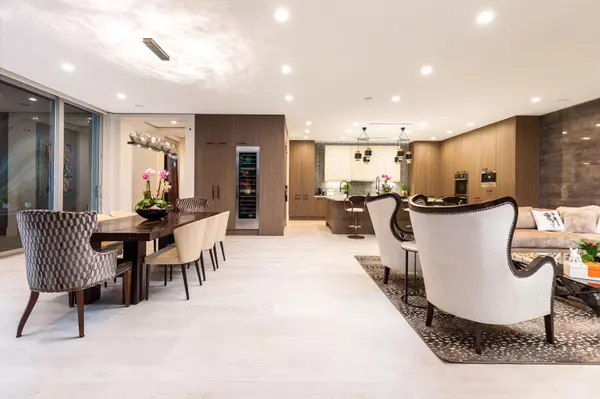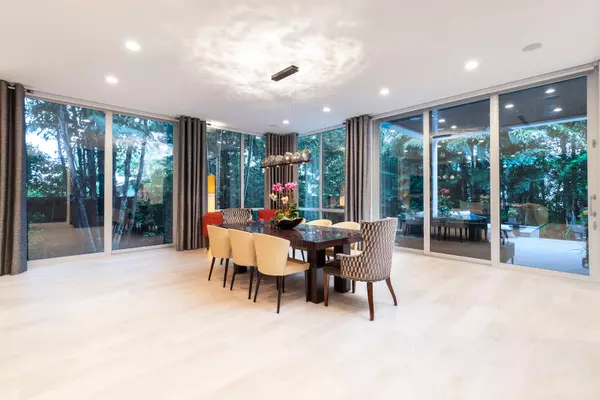Bought with Related ISG Realty, LLC.
$4,826,000
$4,950,000
2.5%For more information regarding the value of a property, please contact us for a free consultation.
5 Beds
5 Baths
4,740 SqFt
SOLD DATE : 01/31/2023
Key Details
Sold Price $4,826,000
Property Type Townhouse
Sub Type Townhouse
Listing Status Sold
Purchase Type For Sale
Square Footage 4,740 sqft
Price per Sqft $1,018
Subdivision Seagate
MLS Listing ID RX-10745769
Sold Date 01/31/23
Style Contemporary
Bedrooms 5
Full Baths 5
Construction Status Resale
HOA Y/N No
Year Built 2013
Annual Tax Amount $41,538
Tax Year 2020
Lot Size 7,500 Sqft
Property Description
Yes, you can have it all. Location, modern architectural masterpiece, square footage, 5 bedrooms, 5 bathrooms with a tropical serene backyard paradise. This boutique, one of two, townhomes lives like a single-family home located in the highly sought-after Seagate neighborhood - Walkability score 100! Located just two blocks from the beach, one block to the Intracoastal, & a short walk to restaurants, night life, and art galleries on Atlantic Avenue, ''The Ave'' all while being on a beautiful, quiet street. You will find soaring ceilings throughout this modern home, floor to ceiling impact windows & doors, reinforced concrete frame & roof, and a whole house, natural gas generator. The chef's kitchen features Miele appliances, custom Italian Casa Mia cabinetry, & custom lighting.
Location
State FL
County Palm Beach
Community Seagate
Area 4140
Zoning RM(cit
Rooms
Other Rooms Great, Laundry-Util/Closet, Storage
Master Bath Dual Sinks, Mstr Bdrm - Sitting, Mstr Bdrm - Upstairs, Separate Shower, Separate Tub
Interior
Interior Features Built-in Shelves, Elevator, Fire Sprinkler, Fireplace(s), Foyer, Kitchen Island, Laundry Tub, Split Bedroom, Volume Ceiling, Walk-in Closet
Heating Central, Electric
Cooling Central, Electric
Flooring Other, Tile
Furnishings Furniture Negotiable
Exterior
Exterior Feature Covered Patio, Custom Lighting, Fence, Open Balcony, Open Patio
Parking Features 2+ Spaces, Drive - Decorative, Driveway, Garage - Attached
Garage Spaces 3.0
Pool Equipment Included, Gunite, Heated, Inground, Salt Chlorination, Spa
Utilities Available Cable, Electric, Gas Natural, Public Sewer, Public Water
Amenities Available None
Waterfront Description None
View Garden, Pool
Roof Type Other
Exposure South
Private Pool Yes
Building
Story 2.00
Unit Features Corner
Foundation CBS
Construction Status Resale
Schools
Elementary Schools Pine Grove Elementary School
Middle Schools Carver Middle School
High Schools Atlantic High School
Others
Pets Allowed Yes
Senior Community No Hopa
Restrictions None
Security Features Burglar Alarm,Security Sys-Owned,TV Camera
Acceptable Financing Cash, Conventional
Horse Property No
Membership Fee Required No
Listing Terms Cash, Conventional
Financing Cash,Conventional
Read Less Info
Want to know what your home might be worth? Contact us for a FREE valuation!

Our team is ready to help you sell your home for the highest possible price ASAP
"My job is to find and attract mastery-based agents to the office, protect the culture, and make sure everyone is happy! "
derek.ratliff@riserealtyadvisors.com
10752 Deerwood Park Blvd South Waterview II, Suite 100 , JACKSONVILLE, Florida, 32256, USA






