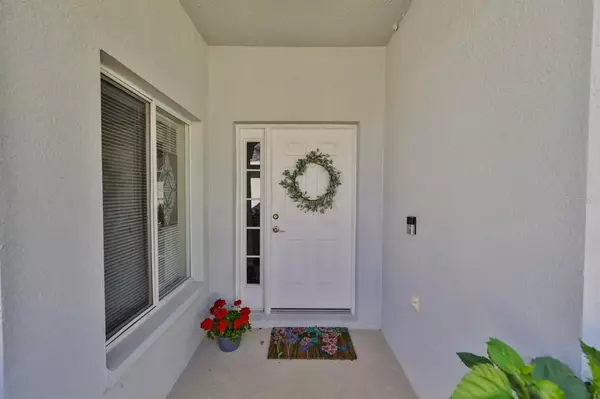$355,000
$365,000
2.7%For more information regarding the value of a property, please contact us for a free consultation.
4 Beds
2 Baths
1,835 SqFt
SOLD DATE : 03/24/2023
Key Details
Sold Price $355,000
Property Type Single Family Home
Sub Type Single Family Residence
Listing Status Sold
Purchase Type For Sale
Square Footage 1,835 sqft
Price per Sqft $193
Subdivision Heritage Isles Ph 2E
MLS Listing ID T3428094
Sold Date 03/24/23
Bedrooms 4
Full Baths 2
HOA Fees $3/ann
HOA Y/N Yes
Originating Board Stellar MLS
Year Built 2003
Annual Tax Amount $6,691
Lot Size 4,791 Sqft
Acres 0.11
Lot Dimensions 41x120
Property Description
A true must to see !!! Spacious open floor plan - 4 Bedroom, 2 bath home.
The split floor plan gives owners retreat privacy and great views of the conservation lot.
Owner retreat also includes a large garden tub, a separate walk-in shower, double
sinks, and a walk-in closet. Bedrooms 2 & 3 have ceiling fans and crown molding.
Bedroom 4 is perfect for an office if another bedroom is not needed. The laundry closet is off the hall bath.
Other features include a double car garage, lush landscaping, screened lanai that also overlooks the conservation area, and a perfect place
for morning coffee or an evening of relaxation. The kitchen includes a newer dishwasher, eating
space, double-door refrigerator with a freezer on the bottom. The roof was replaced less than a year ago
Heritage Isle is a sought-after location with18-hole golf course, clubhouse, restaurant, large community pool, and lots more. Schedule your private viewing today.
Location
State FL
County Hillsborough
Community Heritage Isles Ph 2E
Zoning PD/RES
Rooms
Other Rooms Attic, Inside Utility
Interior
Interior Features Ceiling Fans(s), Crown Molding, Eat-in Kitchen, High Ceilings, Living Room/Dining Room Combo, Master Bedroom Main Floor, Open Floorplan, Solid Surface Counters, Thermostat, Vaulted Ceiling(s), Walk-In Closet(s), Window Treatments
Heating Central
Cooling Central Air
Flooring Carpet, Ceramic Tile
Furnishings Unfurnished
Fireplace false
Appliance Dishwasher, Disposal, Dryer, Electric Water Heater, Microwave, Range, Range Hood, Refrigerator, Washer
Laundry Inside, Laundry Closet
Exterior
Exterior Feature Hurricane Shutters, Irrigation System, Private Mailbox, Rain Gutters, Sidewalk, Sliding Doors
Parking Features Driveway, Garage Door Opener, Ground Level
Garage Spaces 2.0
Pool Other
Community Features Fitness Center, Golf
Utilities Available Cable Available, Electricity Available, Electricity Connected, Fiber Optics, Fire Hydrant, Phone Available, Sewer Available, Sewer Connected, Street Lights
Amenities Available Basketball Court, Clubhouse, Fitness Center, Golf Course, Playground, Pool, Tennis Court(s)
View Trees/Woods
Roof Type Shingle
Attached Garage true
Garage true
Private Pool No
Building
Lot Description Conservation Area, City Limits, Level, Near Golf Course, Sidewalk, Paved
Entry Level One
Foundation Slab
Lot Size Range 0 to less than 1/4
Sewer Public Sewer
Water Public
Structure Type Block, Stucco
New Construction false
Schools
Elementary Schools Heritage-Hb
Middle Schools Benito-Hb
High Schools Wharton-Hb
Others
Pets Allowed Yes
Senior Community No
Ownership Fee Simple
Monthly Total Fees $3
Acceptable Financing Cash, Conventional, FHA, VA Loan
Membership Fee Required Required
Listing Terms Cash, Conventional, FHA, VA Loan
Special Listing Condition None
Read Less Info
Want to know what your home might be worth? Contact us for a FREE valuation!

Our team is ready to help you sell your home for the highest possible price ASAP

© 2025 My Florida Regional MLS DBA Stellar MLS. All Rights Reserved.
Bought with EXIT P.R.E.S REALTY
"My job is to find and attract mastery-based agents to the office, protect the culture, and make sure everyone is happy! "
derek.ratliff@riserealtyadvisors.com
10752 Deerwood Park Blvd South Waterview II, Suite 100 , JACKSONVILLE, Florida, 32256, USA






