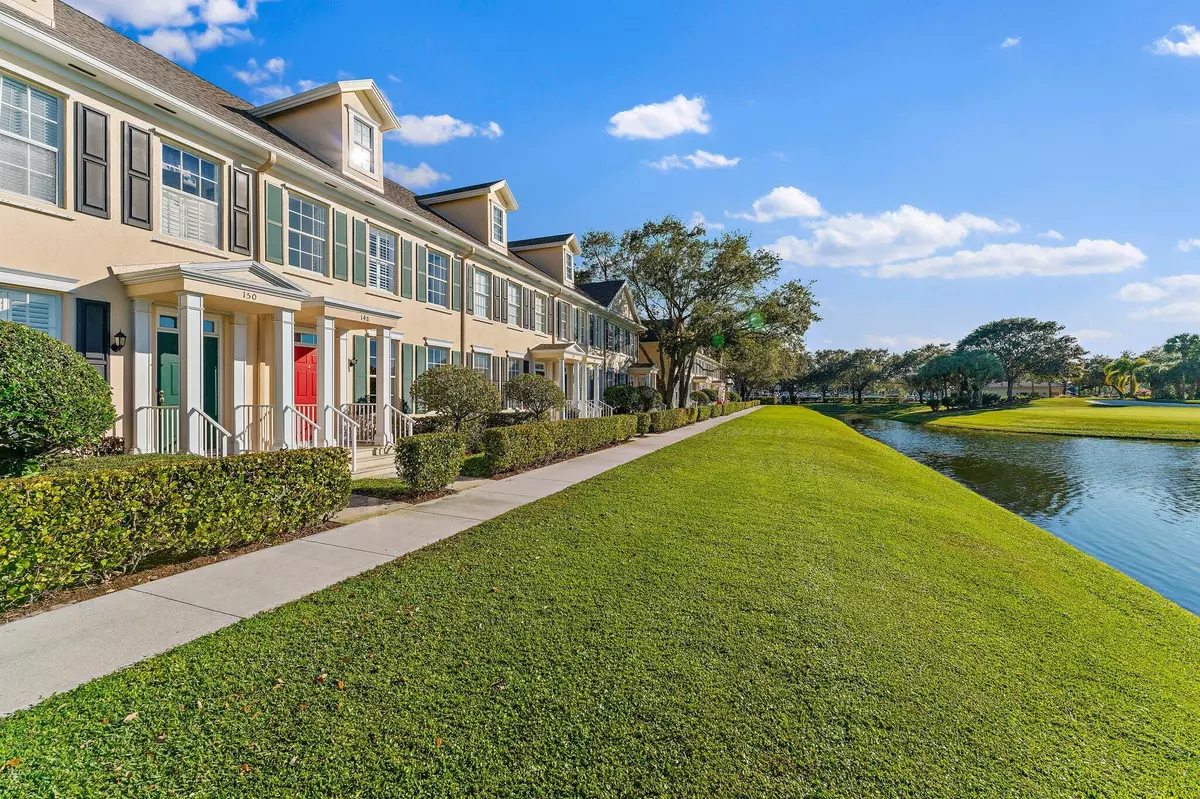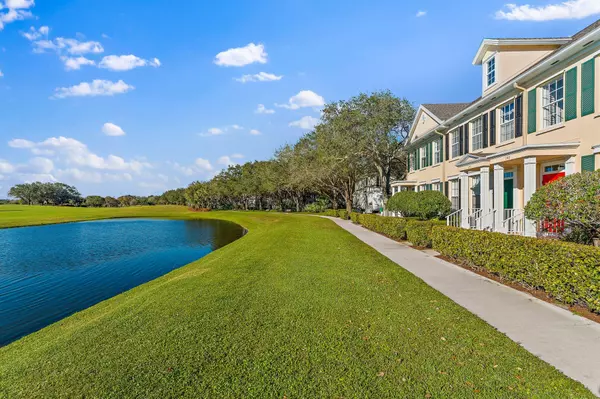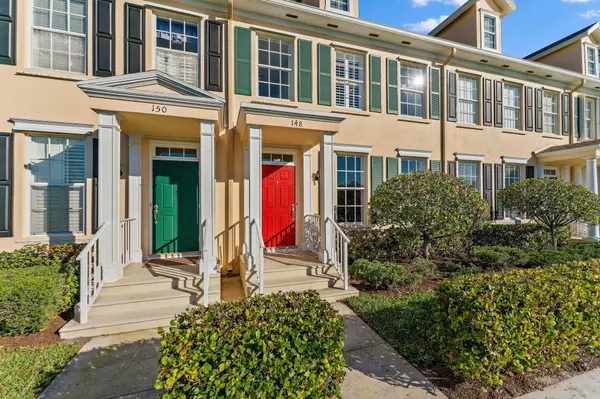Bought with Momentum Luxury Real Estate, L
$585,000
$599,000
2.3%For more information regarding the value of a property, please contact us for a free consultation.
3 Beds
2.1 Baths
1,611 SqFt
SOLD DATE : 04/21/2023
Key Details
Sold Price $585,000
Property Type Townhouse
Sub Type Townhouse
Listing Status Sold
Purchase Type For Sale
Square Footage 1,611 sqft
Price per Sqft $363
Subdivision Charleston Court
MLS Listing ID RX-10857690
Sold Date 04/21/23
Style < 4 Floors,Multi-Level,Townhouse,Victorian
Bedrooms 3
Full Baths 2
Half Baths 1
Construction Status Resale
HOA Fees $281/mo
HOA Y/N Yes
Leases Per Year 1
Year Built 1999
Annual Tax Amount $4,314
Tax Year 2022
Property Description
Enjoy the gorgeous lake and golf course views in this beautiful two story townhome in Charleston Court. Featuring 3 bedrooms, 2 1/2 bathrooms, 1 car garage, plantation shutters throughout, wood vinyl floors in the living area and carpet on the second floor, central vacuum and great storage areas. The open floor plan kitchen is the perfect space to entertain and cook and the adjoining large family room overlooks the beautiful lake and 9th fairway. All bedrooms are located on the second floor, including the large master suite with picturesque views, walk in closet, a master bath with tub and shower. The entire home was recently painted, new epoxy garage floors and the roof was installed in 2021. Charleston Court offers a beautiful community pool and green areas throughout. Walking distance to
Location
State FL
County Palm Beach
Area 5330
Zoning Residential
Rooms
Other Rooms Laundry-Inside
Master Bath Dual Sinks, Mstr Bdrm - Upstairs, Separate Shower
Interior
Interior Features Pantry, Walk-in Closet
Heating Central, Central Individual, Electric
Cooling Ceiling Fan, Central, Electric
Flooring Carpet, Vinyl Floor
Furnishings Unfurnished
Exterior
Parking Features Driveway, Garage - Attached, Guest, Street
Garage Spaces 1.0
Community Features Sold As-Is
Utilities Available Cable, Electric, Public Sewer, Public Water
Amenities Available Bike - Jog, Park, Picnic Area, Pool, Street Lights
Waterfront Description Pond
View Golf, Pond
Roof Type Comp Shingle
Present Use Sold As-Is
Exposure West
Private Pool No
Building
Lot Description Golf Front, Paved Road, Public Road, Sidewalks, West of US-1
Story 2.00
Unit Features Multi-Level,On Golf Course
Foundation Block, CBS
Construction Status Resale
Schools
Elementary Schools Lighthouse Elementary School
Middle Schools Independence Middle School
High Schools William T. Dwyer High School
Others
Pets Allowed Restricted
HOA Fee Include Cable,Common Areas,Lawn Care,Pool Service,Reserve Funds,Roof Maintenance
Senior Community No Hopa
Restrictions Commercial Vehicles Prohibited,Lease OK w/Restrict,Maximum # Vehicles,No RV,Tenant Approval
Acceptable Financing Cash, Conventional, FHA
Horse Property No
Membership Fee Required No
Listing Terms Cash, Conventional, FHA
Financing Cash,Conventional,FHA
Pets Allowed No Aggressive Breeds, Number Limit
Read Less Info
Want to know what your home might be worth? Contact us for a FREE valuation!

Our team is ready to help you sell your home for the highest possible price ASAP
"My job is to find and attract mastery-based agents to the office, protect the culture, and make sure everyone is happy! "
derek.ratliff@riserealtyadvisors.com
10752 Deerwood Park Blvd South Waterview II, Suite 100 , JACKSONVILLE, Florida, 32256, USA






