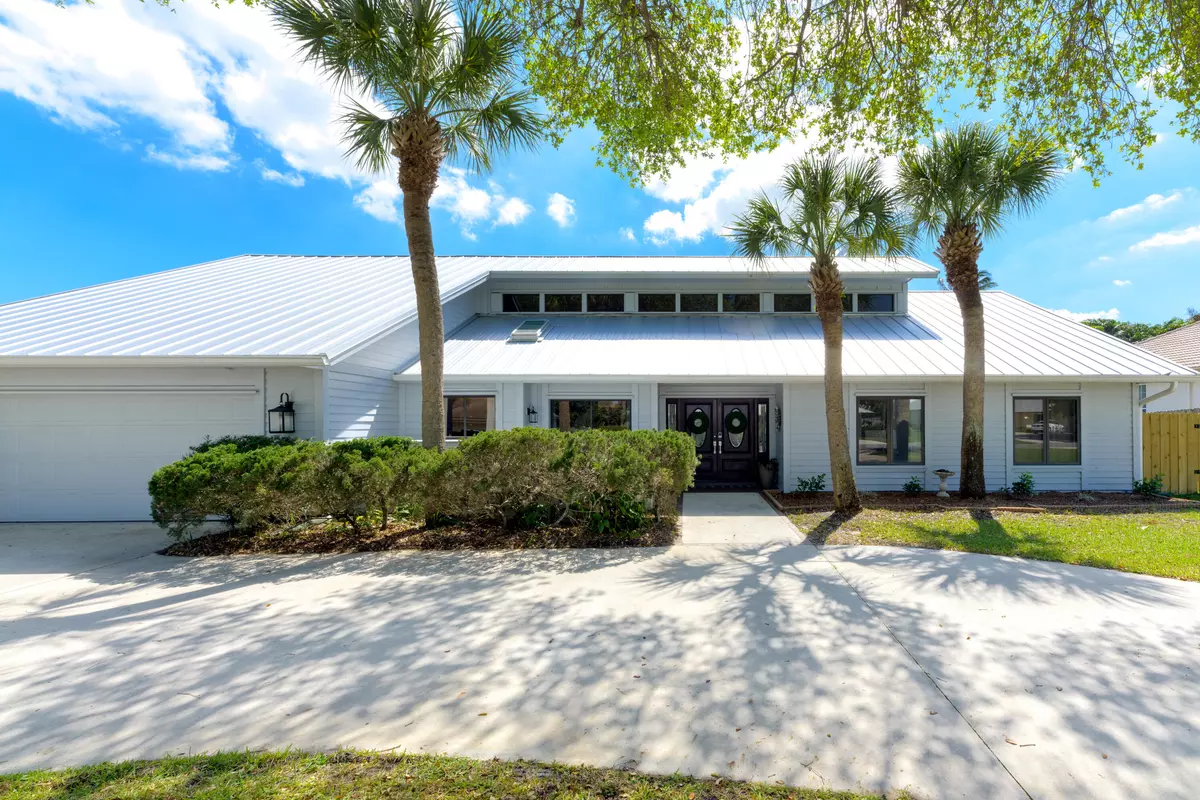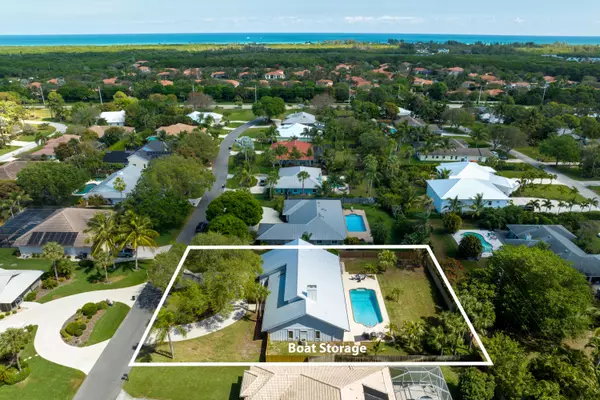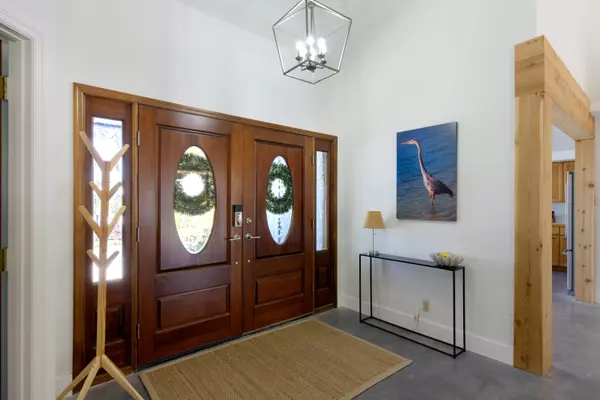Bought with The Keyes Company (Tequesta)
$840,000
$850,000
1.2%For more information regarding the value of a property, please contact us for a free consultation.
4 Beds
2.1 Baths
2,453 SqFt
SOLD DATE : 04/21/2023
Key Details
Sold Price $840,000
Property Type Single Family Home
Sub Type Single Family Detached
Listing Status Sold
Purchase Type For Sale
Square Footage 2,453 sqft
Price per Sqft $342
Subdivision Quail Ridge
MLS Listing ID RX-10871582
Sold Date 04/21/23
Style Patio Home,Ranch
Bedrooms 4
Full Baths 2
Half Baths 1
Construction Status Resale
HOA Fees $33/mo
HOA Y/N Yes
Year Built 1987
Annual Tax Amount $5,744
Tax Year 2022
Lot Size 0.353 Acres
Property Description
Experience Florida living at its best in this spacious pool home in the highly sought after community of Hobe Sound. Total Sq. Ft. 2,959, Living Sq. Ft. 2,4534 bedroom, 2.5 bath, 2 car garage, Some of the highlights include, New metal roof, Well irrigation, Oversized fully fenced back yard with plenty of room for boat storage, Circular driveway, Beautiful wooden double door entry, Volume ceilings, Ceiling fans Skylight, Polished concrete floors All living areas have pool and yard view. The spacious family room has a coquina stone, wood burning fireplace, built in tongue & groove shelving and sliders to the expansive lanai and pool. Open dining area has chandelier lighting. Kitchen has recessed lighting, wood cabinetry, full tile backsplash, center island, a full
Location
State FL
County Martin
Area 14 - Hobe Sound/Stuart - South Of Cove Rd
Zoning Res
Rooms
Other Rooms Family, Laundry-Inside, Laundry-Util/Closet
Master Bath Dual Sinks, Mstr Bdrm - Ground, Separate Shower, Separate Tub
Interior
Interior Features Built-in Shelves, Ctdrl/Vault Ceilings, Fireplace(s), Foyer, French Door, Kitchen Island, Pantry, Pull Down Stairs, Roman Tub, Sky Light(s), Split Bedroom, Walk-in Closet, Wet Bar
Heating Central, Electric
Cooling Central, Electric, Zoned
Flooring Other
Furnishings Unfurnished
Exterior
Exterior Feature Covered Patio, Deck, Fence
Parking Features Drive - Circular, Garage - Attached, Vehicle Restrictions
Garage Spaces 2.0
Pool Concrete, Equipment Included
Utilities Available Cable, Electric, Public Sewer, Public Water
Amenities Available None
Waterfront Description None
View Garden, Pool
Roof Type Metal
Exposure North
Private Pool Yes
Building
Lot Description 1/4 to 1/2 Acre, Public Road
Story 1.00
Foundation Fiber Cement Siding, Frame, Woodside
Construction Status Resale
Others
Pets Allowed Yes
HOA Fee Include None
Senior Community No Hopa
Restrictions Commercial Vehicles Prohibited
Security Features None
Acceptable Financing Cash, Conventional
Horse Property No
Membership Fee Required No
Listing Terms Cash, Conventional
Financing Cash,Conventional
Read Less Info
Want to know what your home might be worth? Contact us for a FREE valuation!

Our team is ready to help you sell your home for the highest possible price ASAP
"My job is to find and attract mastery-based agents to the office, protect the culture, and make sure everyone is happy! "
derek.ratliff@riserealtyadvisors.com
10752 Deerwood Park Blvd South Waterview II, Suite 100 , JACKSONVILLE, Florida, 32256, USA






