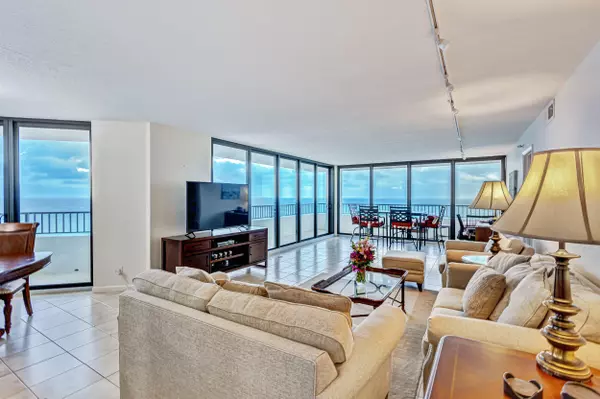Bought with Illustrated Properties LLC (Co
$2,000,000
$2,195,000
8.9%For more information regarding the value of a property, please contact us for a free consultation.
3 Beds
2.1 Baths
1,851 SqFt
SOLD DATE : 05/10/2023
Key Details
Sold Price $2,000,000
Property Type Condo
Sub Type Condo/Coop
Listing Status Sold
Purchase Type For Sale
Square Footage 1,851 sqft
Price per Sqft $1,080
Subdivision Horizon Condo
MLS Listing ID RX-10865032
Sold Date 05/10/23
Style Contemporary
Bedrooms 3
Full Baths 2
Half Baths 1
Construction Status Resale
HOA Fees $1,331/mo
HOA Y/N Yes
Year Built 1981
Annual Tax Amount $14,655
Tax Year 2022
Property Description
Breathtaking Atlantic Ocean views from this ''Rarely Available'' 3/2.5 Penthouse Condo. Enjoy spectacular ocean breezes from the northeast corner directly on the sands of Juno Beach! Wake up enjoying the sunrise, sipping your coffee from your private balcony. Located in the sought-after boutique building--The Horizon Building. This penthouse condo offers large master suite and 2 separate bedrooms allowing for semi-private and cozy visits with friends along with an open updated kitchen with quartz countertops and backsplash and stainless steel appliances. With this amazing view, and open and spacious floor plan, what's not to love?! Featuring brand new fully sliding hurricane doors and windows. Great opportunity to add your special touches and designs to make this condo your home!
Location
State FL
County Palm Beach
Area 5220
Zoning RH(cit
Rooms
Other Rooms Laundry-Inside, Laundry-Util/Closet
Master Bath Bidet, Mstr Bdrm - Ground, Separate Shower
Interior
Interior Features Entry Lvl Lvng Area, Foyer, Pantry, Split Bedroom, Walk-in Closet
Heating Central
Cooling Ceiling Fan, Central
Flooring Carpet, Tile
Furnishings Furnished,Unfurnished
Exterior
Exterior Feature Auto Sprinkler
Parking Features Covered, Open
Utilities Available Cable, Electric, Public Sewer, Public Water
Amenities Available Beach Access by Easement, Bike Storage, Community Room, Elevator, Extra Storage, Fitness Center, Lobby, Manager on Site, Picnic Area, Pool, Sauna, Spa-Hot Tub, Trash Chute
Waterfront Description Directly on Sand,Oceanfront
View Ocean
Exposure East
Private Pool No
Building
Lot Description East of US-1
Story 12.00
Unit Features Corner,Interior Hallway,Penthouse
Foundation CBS, Concrete
Unit Floor 11
Construction Status Resale
Others
Pets Allowed Restricted
HOA Fee Include Cable,Common Areas,Common R.E. Tax,Elevator,Insurance-Bldg,Lawn Care,Legal/Accounting,Maintenance-Exterior,Management Fees,Manager,Parking,Pest Control,Pool Service,Reserve Funds,Roof Maintenance,Sewer,Trash Removal,Water
Senior Community No Hopa
Restrictions Buyer Approval,Commercial Vehicles Prohibited,Lease OK w/Restrict,No Boat,No Motorcycle,No RV,Tenant Approval
Security Features Entry Card,Entry Phone,Lobby,TV Camera
Acceptable Financing Cash, Conventional
Horse Property No
Membership Fee Required No
Listing Terms Cash, Conventional
Financing Cash,Conventional
Pets Allowed Number Limit, Size Limit
Read Less Info
Want to know what your home might be worth? Contact us for a FREE valuation!

Our team is ready to help you sell your home for the highest possible price ASAP
"My job is to find and attract mastery-based agents to the office, protect the culture, and make sure everyone is happy! "
derek.ratliff@riserealtyadvisors.com
10752 Deerwood Park Blvd South Waterview II, Suite 100 , JACKSONVILLE, Florida, 32256, USA






