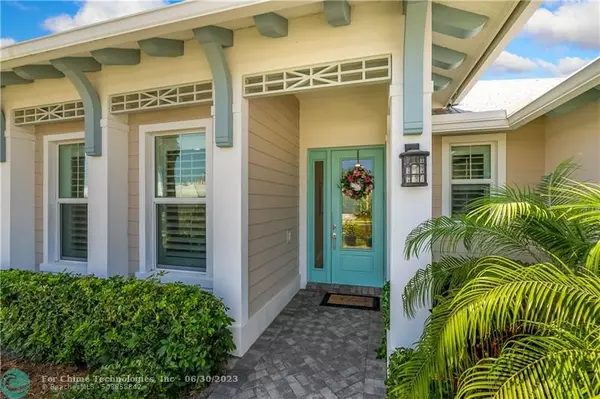$1,250,000
$1,500,000
16.7%For more information regarding the value of a property, please contact us for a free consultation.
4 Beds
3.5 Baths
2,273 SqFt
SOLD DATE : 06/28/2023
Key Details
Sold Price $1,250,000
Property Type Single Family Home
Sub Type Single
Listing Status Sold
Purchase Type For Sale
Square Footage 2,273 sqft
Price per Sqft $549
Subdivision Tarpon Flats Sub
MLS Listing ID F10375129
Sold Date 06/28/23
Style WF/Pool/Ocean Access
Bedrooms 4
Full Baths 3
Half Baths 1
Construction Status Resale
HOA Fees $395/qua
HOA Y/N Yes
Year Built 2017
Annual Tax Amount $10,973
Tax Year 2022
Lot Size 0.270 Acres
Property Description
Waterfront Dream!! This 4 Bedroom 3 1/2 Bath home has it all. Boat dock and lift with water and electric, kayak dock with boarding platform, heated saltwater swimming pool with hot tub. Lovely setting overlooking preserve and view down the waterway. Private ocean walkway to wide expansive beach. Screened porch with outdoor kitchen with granite top sink and grill. Interior features include Jacuzzi spa tub in primary bath, hurricane windows plus roll down shutters for screen porch and bay window, Jen-Air appliance's, plantation shutters, custom blinds, Travertine tiled Lanai, outdoor kitchen with sink & grill, wine cooler, epoxy sealed garage floor, rain gutters, pull down attic stairs, sun shade for lanai, Pantry cabinet, plus many custom features.
plus much
Location
State FL
County St. Lucie County
Area St Lucie County 6010; 7010 7020
Zoning RS-4
Rooms
Bedroom Description At Least 1 Bedroom Ground Level,Master Bedroom Ground Level
Other Rooms Family Room
Interior
Interior Features First Floor Entry, Kitchen Island, Pantry, Pull Down Stairs, Roman Tub, Split Bedroom, Walk-In Closets
Heating Central Heat
Cooling Ceiling Fans, Central Cooling
Flooring Carpeted Floors, Ceramic Floor
Equipment Automatic Garage Door Opener, Dishwasher, Dryer, Electric Water Heater, Microwave, Wall Oven, Washer
Exterior
Exterior Feature Built-In Grill, Fence, Outdoor Shower
Parking Features Attached
Garage Spaces 2.0
Pool Below Ground Pool, Community Pool, Hot Tub, Private Pool
Community Features Gated Community
Waterfront Description Canal Front,Navigable,One Fixed Bridge
Water Access Y
Water Access Desc Boatlift,Private Dock
View Canal
Roof Type Metal Roof
Private Pool No
Building
Lot Description 1/4 To Less Than 1/2 Acre Lot
Foundation Concrete Block Construction
Sewer Municipal Sewer
Water Municipal Water
Construction Status Resale
Others
Pets Allowed No
HOA Fee Include 1185
Senior Community No HOPA
Restrictions Ok To Lease With Res
Acceptable Financing Cash, Conventional
Membership Fee Required No
Listing Terms Cash, Conventional
Read Less Info
Want to know what your home might be worth? Contact us for a FREE valuation!

Our team is ready to help you sell your home for the highest possible price ASAP

Bought with Compass Real Estate Group, Inc
"My job is to find and attract mastery-based agents to the office, protect the culture, and make sure everyone is happy! "
derek.ratliff@riserealtyadvisors.com
10752 Deerwood Park Blvd South Waterview II, Suite 100 , JACKSONVILLE, Florida, 32256, USA






