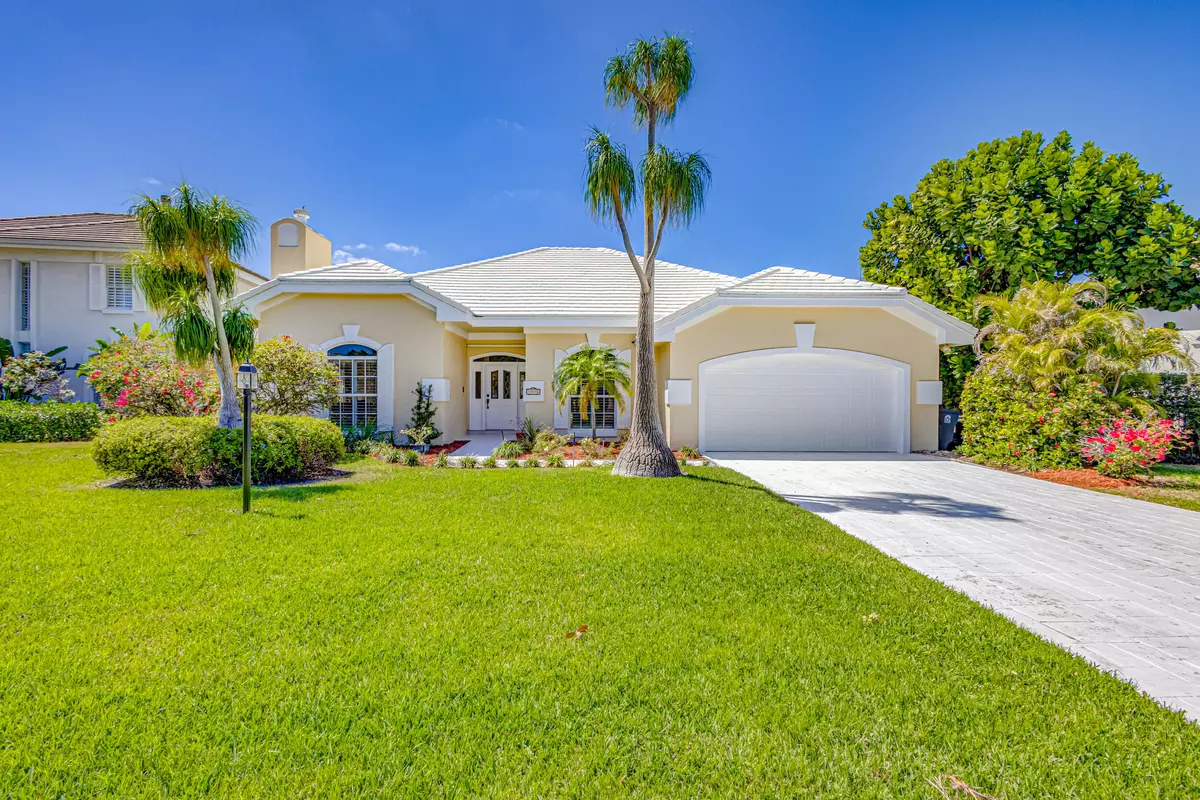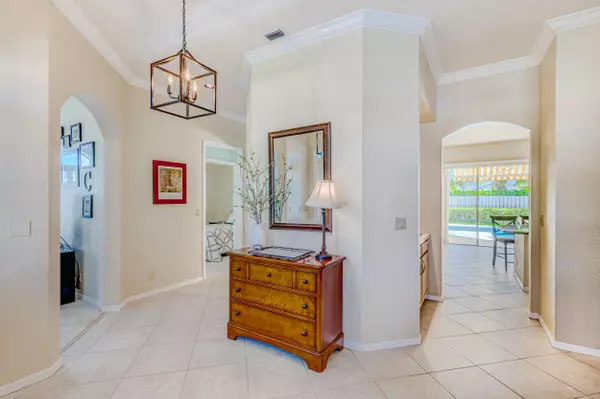Bought with Waterfront Properties & Club C
$879,000
$919,000
4.4%For more information regarding the value of a property, please contact us for a free consultation.
3 Beds
2.1 Baths
2,312 SqFt
SOLD DATE : 06/30/2023
Key Details
Sold Price $879,000
Property Type Single Family Home
Sub Type Single Family Detached
Listing Status Sold
Purchase Type For Sale
Square Footage 2,312 sqft
Price per Sqft $380
Subdivision Crystal Pointe 1
MLS Listing ID RX-10876069
Sold Date 06/30/23
Style Key West,Ranch,Traditional
Bedrooms 3
Full Baths 2
Half Baths 1
Construction Status Resale
HOA Fees $351/mo
HOA Y/N Yes
Year Built 1987
Annual Tax Amount $6,776
Tax Year 2022
Lot Size 0.259 Acres
Property Description
LOCATION, LOCATION Priced to sell quickly : RARELY AVAILABLE-3BR +Den/Office+ Pool, Wired for a House Generator, Impact Windows,Roof 2019, Outside just Painted. The Home is in a 24 hr staffed Gated Community at'' CRYSTAL POINTE'' in desirable Palm Beach Gardens, Minutes to the best Atlantic Coast Beaches, Surrounded by fabulous shopping and restaurants that Jupiter a & Palm Beach Gardens have to offer. This Home has been well maintained., Freshly Painted, The high ceilings along with the Vaulted ceiling in the Great Room and Kitchen allows the home to be bright and airy. Pool Area.Clubhouse; Community Room; Fitness Room; Manager on Site; Pickleball; Tennis;Baskeball,Racketball, Playground; Pool; Sidewalks; Spa-Hot Tub; Street Lights;
Location
State FL
County Palm Beach
Community Crystal Pointe
Area 5230
Zoning RS
Rooms
Other Rooms Attic, Den/Office, Family, Great, Laundry-Inside, Storage
Master Bath Mstr Bdrm - Ground, Mstr Bdrm - Sitting, Separate Shower, Separate Tub
Interior
Interior Features Built-in Shelves, Ctdrl/Vault Ceilings, Entry Lvl Lvng Area, Fireplace(s), Foyer, Kitchen Island, Laundry Tub, Split Bedroom, Volume Ceiling, Walk-in Closet, Wet Bar
Heating Electric, Zoned
Cooling Ceiling Fan, Central, Electric
Flooring Carpet, Ceramic Tile
Furnishings Unfurnished
Exterior
Exterior Feature Auto Sprinkler, Awnings, Covered Patio, Fence, Open Patio, Shutters, Zoned Sprinkler
Parking Features 2+ Spaces, Driveway, Garage - Attached, Vehicle Restrictions
Garage Spaces 2.0
Pool Equipment Included, Gunite, Inground
Community Features Sold As-Is, Gated Community
Utilities Available Cable, Electric, Gas Bottle, Public Sewer, Public Water
Amenities Available Basketball, Clubhouse, Fitness Center, Internet Included, Lobby, Manager on Site, Pickleball, Playground, Pool, Sidewalks, Street Lights, Tennis
Waterfront Description None
View Garden, Pool
Roof Type Concrete Tile,Flat Tile
Present Use Sold As-Is
Handicap Access Wide Doorways, Wide Hallways
Exposure East
Private Pool Yes
Building
Lot Description 1/4 to 1/2 Acre, Cul-De-Sac, Paved Road, Sidewalks, Treed Lot, West of US-1
Story 1.00
Foundation Block, CBS, Concrete
Construction Status Resale
Others
Pets Allowed Restricted
HOA Fee Include Assessment Fee,Cable,Management Fees,Manager,Reserve Funds,Security
Senior Community No Hopa
Restrictions Buyer Approval,Interview Required,Tenant Approval
Security Features Entry Card,Gate - Manned,Security Light,Security Patrol,TV Camera
Acceptable Financing Cash, Conventional
Horse Property No
Membership Fee Required No
Listing Terms Cash, Conventional
Financing Cash,Conventional
Pets Allowed No Aggressive Breeds, Number Limit
Read Less Info
Want to know what your home might be worth? Contact us for a FREE valuation!

Our team is ready to help you sell your home for the highest possible price ASAP
"My job is to find and attract mastery-based agents to the office, protect the culture, and make sure everyone is happy! "
derek.ratliff@riserealtyadvisors.com
10752 Deerwood Park Blvd South Waterview II, Suite 100 , JACKSONVILLE, Florida, 32256, USA






