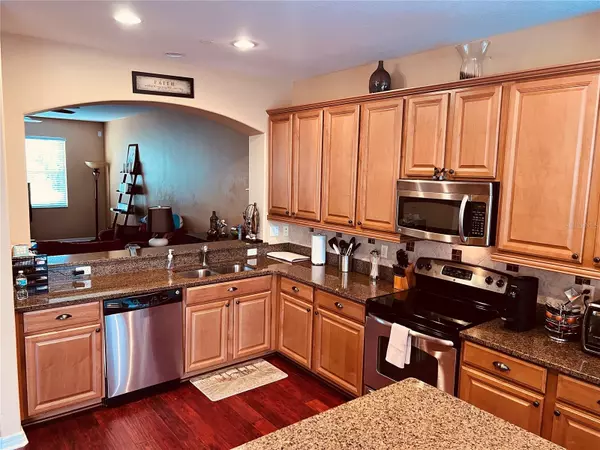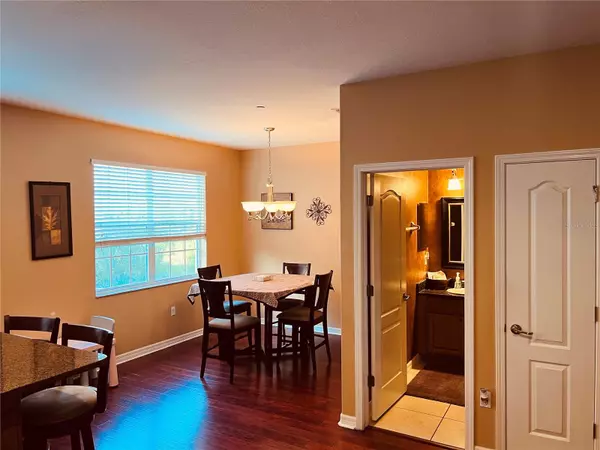$385,000
$379,000
1.6%For more information regarding the value of a property, please contact us for a free consultation.
4 Beds
4 Baths
2,544 SqFt
SOLD DATE : 07/07/2023
Key Details
Sold Price $385,000
Property Type Townhouse
Sub Type Townhouse
Listing Status Sold
Purchase Type For Sale
Square Footage 2,544 sqft
Price per Sqft $151
Subdivision Arbor Greene Twnhms
MLS Listing ID T3446655
Sold Date 07/07/23
Bedrooms 4
Full Baths 3
Half Baths 1
HOA Fees $376/mo
HOA Y/N Yes
Originating Board Stellar MLS
Year Built 2009
Annual Tax Amount $5,708
Lot Size 1,306 Sqft
Acres 0.03
Property Description
Located in the GATED community of Arbor Greene, you must see this THREE STORY, END-UNIT townhouse in a wooded setting with pond views. The first of TWO OWNER'S SUITES is located on the first floor beyond the foyer. On the second floor you will find the spacious eat-in kitchen which boasts 42-inch wood cabinets (with undermounted lighting), STAINLESS APPLIANCES, GRANITE counter tops and recessed lighting. There is a separate dining area and an island with breakfast bar as well as a half bath for your guests.
Adjoining the large living room is the DEN/OFFICE/STUDY. The living room has two remote-controlled ceiling fans. On the third floor there are two other bedrooms, a bathroom, and SECOND OWNER'S SUITE complete with CUSTOM WALK-IN CLOSET, bathroom with DOUBLE SINKS, wood cabinets, glass enclosed shower with separate GARDEN TUB.
No need to haul laundry up and down the stairs as the LAUNDRY IS LOCATED ON THE THIRD FLOOR.
Granite countertops and wood cabinets throughout. All bedrooms have CUSTOM-DESIGNED CLOSETS. Tray ceilings in third floor owner's suite. Pond views. Ultra violet light attachment in A/C unit for enhanced air quality. This townhouse is located in Carriage Homes within Arbor Greene, and has it's own GATED ENTRY. Mailboxes are secured, and centrally located. Arbor Greene has a community center with separate leisure and lap pools, gym and separate exercise room, men's and women's lockers, showers and restrooms, tennis and pickle ball courts, and meeting and party space that you can rent.
On the grounds of the community center there are nature trails, gardens, and play areas.
Centrally located to I-75, University of South Florida, Moffit Cancer Center, James A. Haley Veteran's Hospital, USAA, T-Mobile, Telecom Parkway, Advent Health, Busch Gardens, Tampa Premium Outlets, Wiregrass Mall, various other major employers and attractions.
Location
State FL
County Hillsborough
Community Arbor Greene Twnhms
Zoning PD-A
Rooms
Other Rooms Den/Library/Office, Inside Utility
Interior
Interior Features Ceiling Fans(s), Eat-in Kitchen, Stone Counters, Tray Ceiling(s), Walk-In Closet(s)
Heating Central
Cooling Central Air
Flooring Carpet, Ceramic Tile, Hardwood
Fireplace false
Appliance Dishwasher, Disposal, Dryer, Microwave, Range, Range Hood, Refrigerator, Washer
Laundry Inside, Upper Level
Exterior
Exterior Feature Private Mailbox, Sidewalk
Garage Spaces 2.0
Community Features Clubhouse, Community Mailbox, Deed Restrictions, Fitness Center, Gated, Park, Playground, Pool, Sidewalks, Tennis Courts
Utilities Available Cable Available, Electricity Available, Electricity Connected, Fiber Optics, Fire Hydrant, Phone Available, Public, Water Available, Water Connected
Waterfront Description Pond
View Y/N 1
View Trees/Woods, Water
Roof Type Shingle
Attached Garage true
Garage true
Private Pool No
Building
Lot Description Sidewalk, Paved
Story 3
Entry Level Three Or More
Foundation Slab
Lot Size Range 0 to less than 1/4
Sewer Public Sewer
Water Public
Structure Type Block, Stucco
New Construction false
Schools
Elementary Schools Hunter'S Green-Hb
Middle Schools Benito-Hb
High Schools Wharton-Hb
Others
Pets Allowed Yes
HOA Fee Include Guard - 24 Hour, Pool, Maintenance Structure, Maintenance Grounds, Pool
Senior Community No
Ownership Fee Simple
Monthly Total Fees $384
Membership Fee Required Required
Special Listing Condition None
Read Less Info
Want to know what your home might be worth? Contact us for a FREE valuation!

Our team is ready to help you sell your home for the highest possible price ASAP

© 2025 My Florida Regional MLS DBA Stellar MLS. All Rights Reserved.
Bought with DALTON WADE INC
"My job is to find and attract mastery-based agents to the office, protect the culture, and make sure everyone is happy! "
derek.ratliff@riserealtyadvisors.com
10752 Deerwood Park Blvd South Waterview II, Suite 100 , JACKSONVILLE, Florida, 32256, USA






