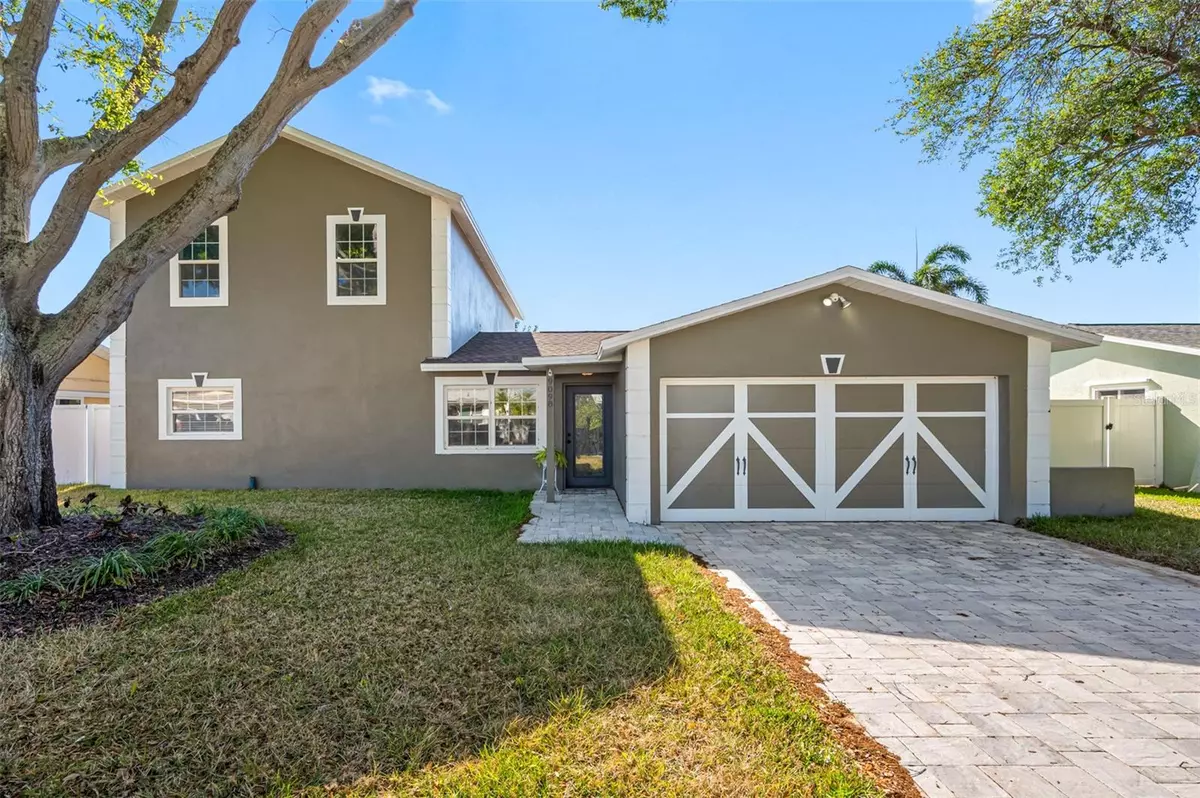$775,000
$775,000
For more information regarding the value of a property, please contact us for a free consultation.
5 Beds
4 Baths
2,974 SqFt
SOLD DATE : 07/10/2023
Key Details
Sold Price $775,000
Property Type Single Family Home
Sub Type Single Family Residence
Listing Status Sold
Purchase Type For Sale
Square Footage 2,974 sqft
Price per Sqft $260
Subdivision Pamela Estates
MLS Listing ID U8195267
Sold Date 07/10/23
Bedrooms 5
Full Baths 4
Construction Status Appraisal,Financing,Inspections
HOA Y/N No
Originating Board Stellar MLS
Year Built 1976
Annual Tax Amount $7,654
Lot Size 8,276 Sqft
Acres 0.19
Lot Dimensions 70x103
Property Description
ABIG PRICE REDUCTION!!! SELLER MOTIVATED BRING OFFERS!!!!! Are you looking for a large, spacious, just under 3,000 sq. ft, home. Have elderly relatives that you want living with you? This home fits that criteria with its very own Mother-In-Law Suite. This beautiful home has been totally updated!! Pull up on to your new brick paver driveway and the curb appeal is outstanding! Walk in to living room and you will notice the open floor plan. Kitchen has new quartz counter tops, lots of Shaker cabinets and drawers for the Chef in you! Kitchen also features a brand new Stainless Steel Appliance package. There are 2 bedrooms to the left of the living room that have a large Jack & Jill bathroom. Head into the huge family room that also has another bedroom and very impressive Mother-In-Law Suite with a kitchenette and living room. There is a 2021 air conditioner, a door that goes out to a beautiful screened in Lanai that overlooks the tranquil pond. The Lanai can also be accessed by the family room. One more thing before going upstairs, off of the living room is a door to the garage which has brand new GE Washer and Dryer. Newer Hot Water tank, Newer Electrical panel and Newer Double Hung Windows throughout. New sprinkler system - 2021! Now after saving the best for last!! Let go upstairs to the Master Shite with 2 Huge closets, one being a walk-in. Your very own ensuite and an office or den that overlooks the pond. All of the rooms have New Ceiling fans, light fixtures and the list goes on and on and on. No evac zone but minutes from our beautiful beaches, restaurants, Seminole Mall and walking distance from Seminole High and Middle school. Hurry!
Location
State FL
County Pinellas
Community Pamela Estates
Zoning R-2
Rooms
Other Rooms Bonus Room, Den/Library/Office, Florida Room, Formal Dining Room Separate, Interior In-Law Suite, Storage Rooms
Interior
Interior Features Ceiling Fans(s), Master Bedroom Upstairs, Open Floorplan, Split Bedroom, Stone Counters, Walk-In Closet(s)
Heating Central
Cooling Central Air
Flooring Carpet, Tile, Vinyl
Furnishings Unfurnished
Fireplace false
Appliance Dishwasher, Dryer, Electric Water Heater, Microwave, Range, Refrigerator, Washer
Laundry In Garage
Exterior
Exterior Feature French Doors, Hurricane Shutters, Irrigation System
Parking Features Driveway, Garage Door Opener
Garage Spaces 2.0
Fence Fenced, Wood
Utilities Available Cable Available, Electricity Connected, Street Lights, Water Connected
Waterfront Description Pond
Water Access 1
Water Access Desc Pond
View Water
Roof Type Shingle
Porch Enclosed, Rear Porch, Screened
Attached Garage true
Garage true
Private Pool No
Building
Lot Description City Limits
Entry Level Two
Foundation Slab
Lot Size Range 0 to less than 1/4
Sewer Public Sewer
Water Public
Structure Type Block
New Construction false
Construction Status Appraisal,Financing,Inspections
Others
Pets Allowed Yes
Senior Community No
Ownership Fee Simple
Acceptable Financing Cash, Conventional
Listing Terms Cash, Conventional
Special Listing Condition None
Read Less Info
Want to know what your home might be worth? Contact us for a FREE valuation!

Our team is ready to help you sell your home for the highest possible price ASAP

© 2024 My Florida Regional MLS DBA Stellar MLS. All Rights Reserved.
Bought with DALTON WADE INC
"My job is to find and attract mastery-based agents to the office, protect the culture, and make sure everyone is happy! "
derek.ratliff@riserealtyadvisors.com
10752 Deerwood Park Blvd South Waterview II, Suite 100 , JACKSONVILLE, Florida, 32256, USA






