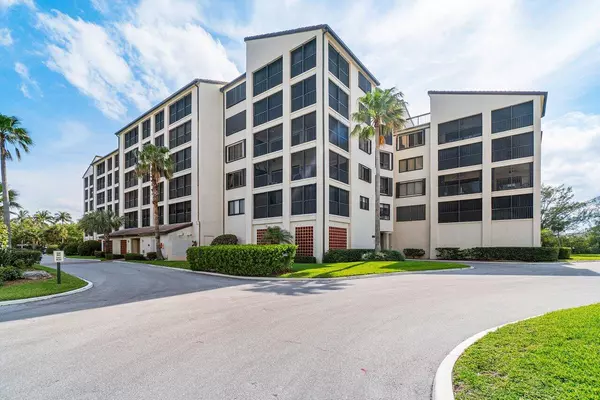Bought with Sutter & Nugent LLC
$645,000
$669,500
3.7%For more information regarding the value of a property, please contact us for a free consultation.
2 Beds
2 Baths
1,500 SqFt
SOLD DATE : 08/11/2023
Key Details
Sold Price $645,000
Property Type Condo
Sub Type Condo/Coop
Listing Status Sold
Purchase Type For Sale
Square Footage 1,500 sqft
Price per Sqft $430
Subdivision Ocean Trail Condo V
MLS Listing ID RX-10887344
Sold Date 08/11/23
Style 4+ Floors,Multi-Level
Bedrooms 2
Full Baths 2
Construction Status Resale
HOA Fees $1,512/mo
HOA Y/N Yes
Min Days of Lease 30
Leases Per Year 2
Year Built 1983
Annual Tax Amount $5,592
Tax Year 2022
Property Description
Step through a tranquil atrium making your way up to this captivating condo home. As you enter the main living area, you'll find the space flooded with sunlight and surrounded with serene views. Your attention drifts upwards to cathedral style ceilings giving you a sense of openness that you don't typically find in other condo homes. The charming spiral staircase leads to a lofted area, one of only three homes with this touch of architectural character. This flexible space could be used as a third bedroom for guests, office area, or den. After a leisurely stroll on the community's private beach, you can craft a refreshing beverage in your mini bar & head out to the elongated screened in balcony to enjoy the colorful rays of the setting sun overlooking Jupiter Lighthouse in the distance.
Location
State FL
County Palm Beach
Area 5080
Zoning R3(cit
Rooms
Other Rooms Den/Office, Laundry-Inside, Loft, Storage
Master Bath Dual Sinks, Separate Shower, Separate Tub
Interior
Interior Features Bar, Ctdrl/Vault Ceilings, Custom Mirror, Entry Lvl Lvng Area, Fire Sprinkler, Foyer, Pantry, Split Bedroom, Upstairs Living Area, Walk-in Closet, Wet Bar
Heating Central, Central Individual, Electric
Cooling Ceiling Fan, Central Individual, Humidistat
Flooring Carpet, Ceramic Tile, Tile
Furnishings Furniture Negotiable,Partially Furnished
Exterior
Exterior Feature Covered Balcony, Outdoor Shower, Screened Balcony, Shutters, Tennis Court
Parking Features Assigned, Carport - Detached, Covered, Deeded, Open, Vehicle Restrictions
Community Features Gated Community
Utilities Available Cable, Electric, Public Sewer, Public Water
Amenities Available Beach Access by Easement, Bike - Jog, Bike Storage, Clubhouse, Community Room, Elevator, Fitness Center, Internet Included, Library, Pool, Sauna, Sidewalks, Spa-Hot Tub, Street Lights, Tennis, Trash Chute
Waterfront Description Mangrove,Ocean Access,Pond,River
View Clubhouse, Garden, Pond, River, Tennis
Exposure West
Private Pool No
Building
Lot Description East of US-1, Paved Road, Private Road, Sidewalks
Story 6.00
Unit Features Corner,Exterior Catwalk,Garden Apartment,Multi-Level
Foundation CBS, Concrete, Stucco
Unit Floor 4
Construction Status Resale
Others
Pets Allowed No
HOA Fee Include Cable,Common Areas,Elevator,Insurance-Bldg,Lawn Care,Maintenance-Exterior,Manager,Recrtnal Facility,Roof Maintenance,Sewer,Trash Removal,Water
Senior Community No Hopa
Restrictions Buyer Approval,Commercial Vehicles Prohibited,Lease OK w/Restrict,Tenant Approval
Security Features Gate - Manned,Security Patrol,Wall
Acceptable Financing Cash, Conventional
Horse Property No
Membership Fee Required No
Listing Terms Cash, Conventional
Financing Cash,Conventional
Read Less Info
Want to know what your home might be worth? Contact us for a FREE valuation!

Our team is ready to help you sell your home for the highest possible price ASAP
"My job is to find and attract mastery-based agents to the office, protect the culture, and make sure everyone is happy! "
derek.ratliff@riserealtyadvisors.com
10752 Deerwood Park Blvd South Waterview II, Suite 100 , JACKSONVILLE, Florida, 32256, USA






