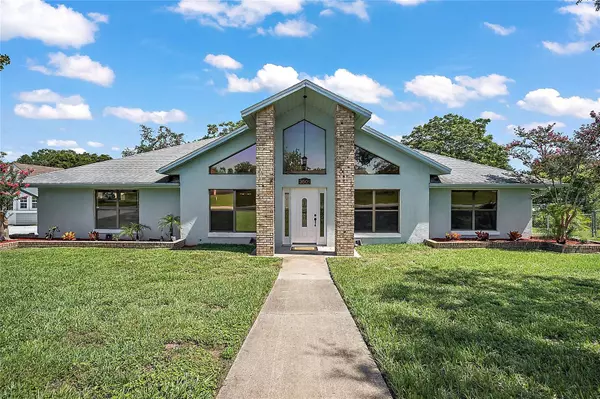$370,000
$374,900
1.3%For more information regarding the value of a property, please contact us for a free consultation.
3 Beds
2 Baths
2,008 SqFt
SOLD DATE : 09/22/2023
Key Details
Sold Price $370,000
Property Type Single Family Home
Sub Type Single Family Residence
Listing Status Sold
Purchase Type For Sale
Square Footage 2,008 sqft
Price per Sqft $184
Subdivision Valencia Terrace
MLS Listing ID G5070880
Sold Date 09/22/23
Bedrooms 3
Full Baths 2
Construction Status Financing,Inspections
HOA Y/N No
Originating Board Stellar MLS
Year Built 1990
Annual Tax Amount $1,803
Lot Size 0.340 Acres
Acres 0.34
Lot Dimensions 137x109
Property Description
CONTEMPORARY POOL HOME…Presenting a stunning, upgraded, and expanded 3-bedroom, 2-bathroom split plan spanning over 2,008+ square feet of living area. This remarkable residence has undergone remodeling, showcasing its modern charm. Say goodbye to pesky homeowner association fees, as this property is free from them! Boasting an impressive curb appeal, the home greets you with a vaulted apex, brick landscape borders, newly landscaped. As you step inside the home, you'll be welcomed by a spacious foyer that leads to a versatile formal living area or den office, and a separate elegant dining room adorned with a chandelier. The great room is a true centerpiece complete with cathedral ceilings and a cozy Florida ceiling wood burning fireplace with a raised hearth and mantle. French doors open to a covered lanai and an inviting screened in-ground pool area. The kitchen has received a fabulous renovation, featuring exquisite granite countertops and backsplash, plus a built-in breakfast table accommodating up to seven guests. Newer appliances to include side by side refrigerator with icemaker, smooth top range plus additional wall oven and built-in microwave. Custom cabinets provide ample storage space, and a built-in wine rack adds a touch of sophistication. Retreat to the master bedroom, offering a walk-in closet. Master bathroom features granite top vanity and a luxurious glass walk-in shower. Bedroom 2 impresses with two generously sized closets, one equipped with built-in shelving and the other showcasing mirrored sliding doors. The guest bathroom features an elegant vanity with granite countertops and a convenient tub and shower combination. Bedroom three with a large wall and fuse of the pool. Step outside from the great room into an screened elevated seating area, providing a delightful space to enjoy the outdoors, plus an open deck great for your barbeque grilling! Beyond, the enclosed “volleyball” pool area awaits, offering both dining and lounging zones. The property also includes an oversized two-car garage with a side entry and a detached workshop with electric amenities, featuring a useful workbench ideal for any handyman. Notable upgrades to this home include pool screen and pool filter system replaced in 2022, engineered hardwood floors and an energy-efficient hybrid hot water heater. The seller has also incorporated "smart home" components, including a new garage door opener with a convenient Wi-Fi app. Flagpole conveys. Experience the epitome of modern living in this exceptional home, where luxury and comfort harmoniously coexist. Hurry today to see this UNIQUE HOME!
Location
State FL
County Lake
Community Valencia Terrace
Zoning R-6
Interior
Interior Features Cathedral Ceiling(s), Ceiling Fans(s), Eat-in Kitchen, Master Bedroom Main Floor, Solid Surface Counters, Split Bedroom, Walk-In Closet(s), Window Treatments
Heating Central, Electric
Cooling Central Air
Flooring Carpet, Ceramic Tile, Hardwood
Fireplaces Type Family Room, Wood Burning
Fireplace true
Appliance Dishwasher, Disposal, Microwave, Range, Refrigerator
Exterior
Exterior Feature French Doors, Irrigation System, Rain Gutters
Parking Features Garage Door Opener, Oversized
Garage Spaces 2.0
Fence Chain Link, Fenced
Pool In Ground, Pool Sweep
Utilities Available BB/HS Internet Available, Cable Available, Cable Connected, Electricity Available
Roof Type Shingle
Porch Covered, Deck, Patio, Porch, Screened
Attached Garage true
Garage true
Private Pool Yes
Building
Lot Description Near Public Transit, Sidewalk, Paved
Story 1
Entry Level One
Foundation Slab
Lot Size Range 1/4 to less than 1/2
Sewer Private Sewer
Water Private
Architectural Style Contemporary
Structure Type Stucco, Wood Frame
New Construction false
Construction Status Financing,Inspections
Others
Pets Allowed Yes
Senior Community No
Ownership Fee Simple
Acceptable Financing Cash, Conventional
Listing Terms Cash, Conventional
Special Listing Condition None
Read Less Info
Want to know what your home might be worth? Contact us for a FREE valuation!

Our team is ready to help you sell your home for the highest possible price ASAP

© 2024 My Florida Regional MLS DBA Stellar MLS. All Rights Reserved.
Bought with XCELLENCE REALTY, INC
"My job is to find and attract mastery-based agents to the office, protect the culture, and make sure everyone is happy! "
derek.ratliff@riserealtyadvisors.com
10752 Deerwood Park Blvd South Waterview II, Suite 100 , JACKSONVILLE, Florida, 32256, USA






