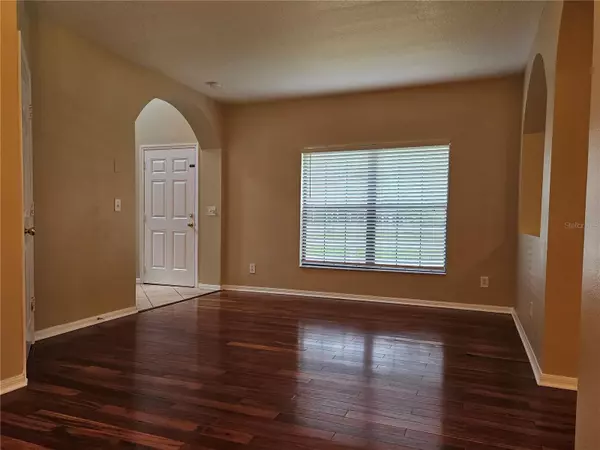$300,000
$315,000
4.8%For more information regarding the value of a property, please contact us for a free consultation.
3 Beds
3 Baths
1,828 SqFt
SOLD DATE : 01/12/2024
Key Details
Sold Price $300,000
Property Type Townhouse
Sub Type Townhouse
Listing Status Sold
Purchase Type For Sale
Square Footage 1,828 sqft
Price per Sqft $164
Subdivision Meadow Pointe Prcl 16 Un 3B A
MLS Listing ID T3468869
Sold Date 01/12/24
Bedrooms 3
Full Baths 2
Half Baths 1
Construction Status Financing,Inspections
HOA Fees $299/mo
HOA Y/N Yes
Originating Board Stellar MLS
Year Built 2004
Annual Tax Amount $4,005
Lot Size 3,049 Sqft
Acres 0.07
Property Description
One or more photo(s) has been virtually staged. Welcome to 1120 Blackwater Drive in Meadow Pointe's gated Tullamore community. The Abby floor plan offers approximately 1800 square feet of living space, and for the nature lover, you'll love the picturesque views of the conservation area. Entering through the grand, two-story foyer, you'll notice the neutral color palette that flows seamlessly throughout the interior - freshly painted August 2023. The versatile layout of the downstairs is ideal for formal gatherings and entertaining, as well as day-to-day activities. Engineered wood flooring is featured in the living/dining/family room areas. For the cook, upgraded 42" cabinetry with crown molding, and glimmering granite counter tops frame the kitchen, and coupled with a stainless steel appliance package (NEW stove, microwave, dishwasher August 2023), this kitchen offers style, charm, and warmth. Ascend the staircase to the loft area - a perfect media room, library, or office. The split bedroom plan features a primary suite with roomy bathroom (shower, no tub), and walk-in closet. The secondary bedrooms are on the back side of the house, and are adjacent to the laundry room, and second full bathroom. One thing that sets this unit apart from any other in the community, the family room exits to the screened lanai that has been extended in size, offering striking views of the conservation area, it is sure to impress! Truly a striking townhome in a beautiful community.
Location
State FL
County Pasco
Community Meadow Pointe Prcl 16 Un 3B A
Zoning PUD
Rooms
Other Rooms Inside Utility, Loft
Interior
Interior Features PrimaryBedroom Upstairs, Split Bedroom, Walk-In Closet(s)
Heating Central
Cooling Central Air
Flooring Carpet, Laminate, Tile
Fireplace false
Appliance Disposal, Microwave, Range, Refrigerator
Laundry Laundry Room, Upper Level
Exterior
Exterior Feature Rain Gutters
Parking Features Driveway, Garage Door Opener, Off Street
Garage Spaces 1.0
Community Features Clubhouse, Deed Restrictions, Fitness Center, Gated Community - No Guard, Playground, Pool, Sidewalks, Tennis Courts
Utilities Available Electricity Available
Amenities Available Vehicle Restrictions
View Trees/Woods
Roof Type Shingle
Porch Covered, Rear Porch, Screened
Attached Garage true
Garage true
Private Pool No
Building
Lot Description Conservation Area
Entry Level Two
Foundation Slab
Lot Size Range 0 to less than 1/4
Sewer Public Sewer
Water Public
Architectural Style Mediterranean
Structure Type Block,Stucco,Wood Frame
New Construction false
Construction Status Financing,Inspections
Others
Pets Allowed Breed Restrictions, Yes
HOA Fee Include Insurance,Maintenance Grounds,Management,Sewer,Trash,Water
Senior Community No
Ownership Fee Simple
Monthly Total Fees $299
Acceptable Financing Cash, Conventional, FHA, VA Loan
Membership Fee Required Required
Listing Terms Cash, Conventional, FHA, VA Loan
Special Listing Condition None
Read Less Info
Want to know what your home might be worth? Contact us for a FREE valuation!

Our team is ready to help you sell your home for the highest possible price ASAP

© 2025 My Florida Regional MLS DBA Stellar MLS. All Rights Reserved.
Bought with KELLER WILLIAMS TAMPA PROP.
"My job is to find and attract mastery-based agents to the office, protect the culture, and make sure everyone is happy! "
derek.ratliff@riserealtyadvisors.com
10752 Deerwood Park Blvd South Waterview II, Suite 100 , JACKSONVILLE, Florida, 32256, USA






