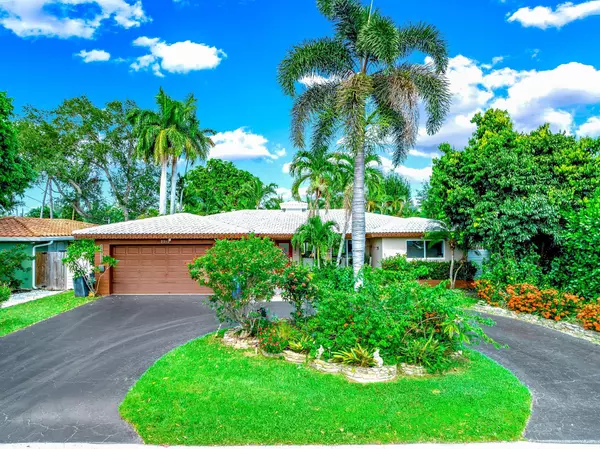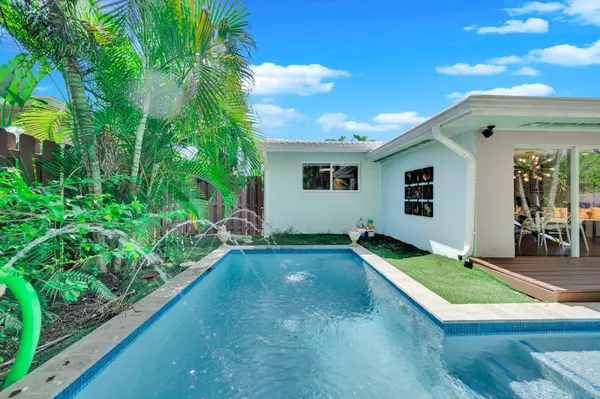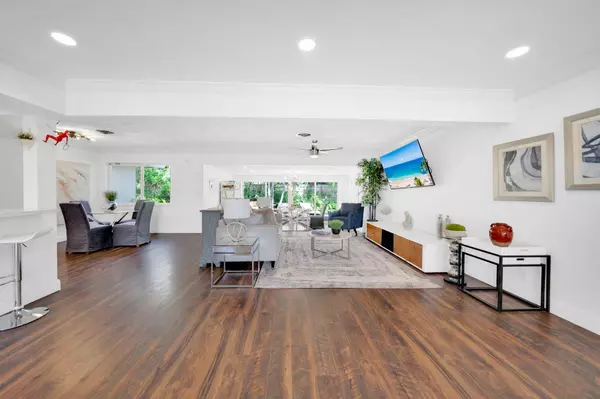Bought with EXP Realty LLC
$959,900
$959,900
For more information regarding the value of a property, please contact us for a free consultation.
3 Beds
2.1 Baths
2,087 SqFt
SOLD DATE : 01/18/2024
Key Details
Sold Price $959,900
Property Type Single Family Home
Sub Type Single Family Detached
Listing Status Sold
Purchase Type For Sale
Square Footage 2,087 sqft
Price per Sqft $459
Subdivision Edgewater Estates
MLS Listing ID RX-10941561
Sold Date 01/18/24
Style Ranch
Bedrooms 3
Full Baths 2
Half Baths 1
Construction Status Resale
HOA Y/N No
Year Built 1960
Annual Tax Amount $12,909
Tax Year 2023
Lot Size 7,007 Sqft
Property Description
EAST WILTON MANORS WALK 2.5 BLOCKS to 5-POINTS & ''The DRIVE''. REDONE Modern home not perfect, well under appraised value is awesome!Wide-open split floor plan, gorgeous matching (engineered) wood floors throughout. BIG Bedrooms-California closets, modern baths w/fog-free mirrors, blue tooth tech, crown molding, huge eat-in kitchen seats 8. Quality wood cabinetry, stainless new appliances, granite counters plus waterfall. Pantry, front loader washer/dryer wall TV's (65inch) included. 2-CG, Circular Drive parks 6+RV/Boat.2004 S. Tile Roof, 2016 AC, 2023 Pool Electric -Plumbing, under warranty. Newer Windows, lots of upgrades. Fenced yard. Good Schools large family home or eccentric person who enjoys plenty of storage & living space.
Location
State FL
County Broward
Area 3370
Zoning RS-5
Rooms
Other Rooms Florida, Laundry-Inside, Laundry-Util/Closet, Util-Garage
Master Bath Dual Sinks, Mstr Bdrm - Ground, Separate Shower
Interior
Interior Features Built-in Shelves, Closet Cabinets, Custom Mirror, Entry Lvl Lvng Area, Pantry, Split Bedroom, Walk-in Closet
Heating Central, Gas
Cooling Ceiling Fan, Electric
Flooring Tile, Wood Floor
Furnishings Furniture Negotiable
Exterior
Exterior Feature Awnings, Custom Lighting, Deck, Fence, Shutters
Parking Features 2+ Spaces, Drive - Circular, Garage - Attached
Garage Spaces 2.0
Pool Inground
Utilities Available Cable, Electric, Public Sewer, Public Water
Amenities Available Ball Field, Bike - Jog, Boating, Dog Park, Library, None, Pool
Waterfront Description None
View Other
Handicap Access Wheelchair Accessible
Exposure West
Private Pool Yes
Building
Lot Description < 1/4 Acre, Cul-De-Sac, Treed Lot
Story 1.00
Foundation Concrete
Unit Floor 1
Construction Status Resale
Schools
Middle Schools New River Middle School
High Schools Fort Lauderdale High School
Others
Pets Allowed Yes
Senior Community No Hopa
Restrictions None
Security Features Burglar Alarm,Motion Detector,TV Camera
Acceptable Financing Cash, Conventional
Horse Property No
Membership Fee Required No
Listing Terms Cash, Conventional
Financing Cash,Conventional
Pets Allowed No Aggressive Breeds, Number Limit
Read Less Info
Want to know what your home might be worth? Contact us for a FREE valuation!

Our team is ready to help you sell your home for the highest possible price ASAP
"My job is to find and attract mastery-based agents to the office, protect the culture, and make sure everyone is happy! "
derek.ratliff@riserealtyadvisors.com
10752 Deerwood Park Blvd South Waterview II, Suite 100 , JACKSONVILLE, Florida, 32256, USA






