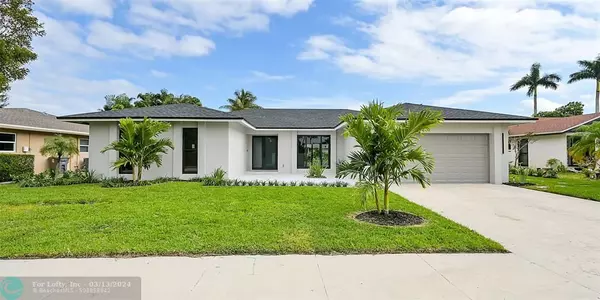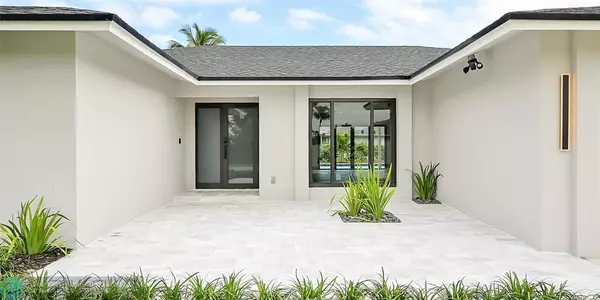$1,080,000
$1,085,000
0.5%For more information regarding the value of a property, please contact us for a free consultation.
4 Beds
3.5 Baths
2,332 SqFt
SOLD DATE : 02/07/2024
Key Details
Sold Price $1,080,000
Property Type Single Family Home
Sub Type Single
Listing Status Sold
Purchase Type For Sale
Square Footage 2,332 sqft
Price per Sqft $463
Subdivision Pheasant Walk Sec 1
MLS Listing ID F10415353
Sold Date 02/07/24
Style Pool Only
Bedrooms 4
Full Baths 3
Half Baths 1
Construction Status Resale
HOA Fees $106/ann
HOA Y/N Yes
Year Built 1977
Annual Tax Amount $3,144
Tax Year 2023
Lot Size 9,166 Sqft
Property Description
Fantastic chance to reside in a sought-after Eastside enclave in Boca Raton. This 4-bed, 3.5-bath rivals new construction with a complete top-to-bottom makeover—new roof, new floors, and more! Revel in a stunning gourmet kitchen equipped with top-notch features, from a pot filler above the stove to a custom beverage cooler, island, and designer bar. Living & Dining spaces boast a beautiful open concept, ideal for contemporary living. Enjoy the fresh aesthetic with new ceramic flooring and upscale designer Bathrooms. Step onto the covered patio overlooking the revamped pool with a custom outdoor shower cabana. The property has new impact windows and doors, including the garage. The electric and plumbing have been thoroughly updated, making this residence an exceptional opportunity.
Location
State FL
County Palm Beach County
Area Palm Bch 4180;4190;4240;4250;4260;4270;4280;4290
Zoning RS
Rooms
Bedroom Description Entry Level,Master Bedroom Ground Level,Sitting Area - Master Bedroom
Other Rooms Den/Library/Office, Utility Room/Laundry
Dining Room Breakfast Area, Dining/Living Room, Eat-In Kitchen
Interior
Interior Features First Floor Entry
Heating Central Heat, Electric Heat
Cooling Ceiling Fans, Central Cooling
Flooring Ceramic Floor, Tile Floors
Equipment Dishwasher, Disposal, Dryer, Electric Range, Electric Water Heater, Microwave, Refrigerator, Washer
Furnishings Unfurnished
Exterior
Exterior Feature Exterior Lighting, Fence, High Impact Doors, Outdoor Shower
Parking Features Attached
Garage Spaces 2.0
Pool Automatic Chlorination, Below Ground Pool
Water Access N
View Garden View, Pool Area View
Roof Type Concrete Roof,Flat Tile Roof
Private Pool No
Building
Lot Description Less Than 1/4 Acre Lot
Foundation Concrete Block Construction, Cbs Construction, Other Construction
Sewer Municipal Sewer
Water Municipal Water
Construction Status Resale
Schools
Elementary Schools Calusa
Middle Schools Omni
High Schools Spanish River Community
Others
Pets Allowed Yes
HOA Fee Include 1281
Senior Community No HOPA
Restrictions No Restrictions,Ok To Lease
Acceptable Financing Cash, Conventional
Membership Fee Required No
Listing Terms Cash, Conventional
Special Listing Condition As Is
Pets Allowed No Restrictions
Read Less Info
Want to know what your home might be worth? Contact us for a FREE valuation!

Our team is ready to help you sell your home for the highest possible price ASAP

Bought with Keller Williams Realty Consult
"My job is to find and attract mastery-based agents to the office, protect the culture, and make sure everyone is happy! "
derek.ratliff@riserealtyadvisors.com
10752 Deerwood Park Blvd South Waterview II, Suite 100 , JACKSONVILLE, Florida, 32256, USA






