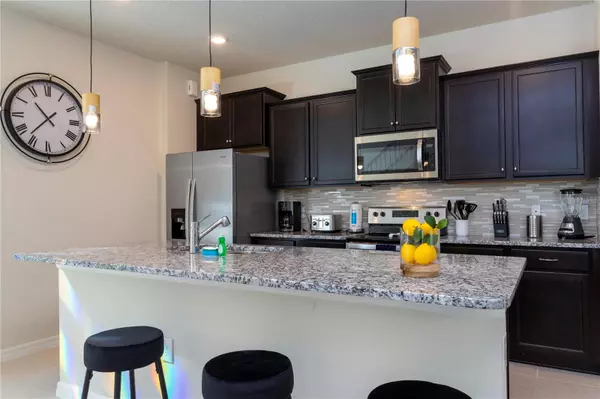$737,500
$750,000
1.7%For more information regarding the value of a property, please contact us for a free consultation.
6 Beds
5 Baths
3,113 SqFt
SOLD DATE : 02/19/2024
Key Details
Sold Price $737,500
Property Type Single Family Home
Sub Type Single Family Residence
Listing Status Sold
Purchase Type For Sale
Square Footage 3,113 sqft
Price per Sqft $236
Subdivision Windsor Island Res Ph 2B
MLS Listing ID O6145244
Sold Date 02/19/24
Bedrooms 6
Full Baths 4
Half Baths 1
Construction Status Appraisal,Financing,Inspections
HOA Fees $542/mo
HOA Y/N Yes
Originating Board Stellar MLS
Year Built 2022
Annual Tax Amount $2,119
Lot Size 7,840 Sqft
Acres 0.18
Property Description
This amazing 6 bedroom, single family vacation home in the one and only WINDSOR ISLAND RESORT! TURN KET, TOTALLY FURNISHED AND READY TO RENT!!!! Don't wait 8-12 months for a new build, this one is ready TODAY!!! This is a stunning property with 6 beds, 4 full bathrooms, and over 3200 sq of spacious accommodation, heated pool! This gorgeous vacation home has a loft area with additional living space, Kitchen has oversized island with Granite counter tops, all stainless steel appliances, The home has an open floor plan with views of the pool and open space behind the home. This home truly has it all. Windsor Island Resort has quickly become known as one of the very best vacation resorts in the Disney tourist corridor and it's little wonder why. Windsor Island Resort offers some of the best amenities ever seen in this area including 8,000 sq ft clubhouse incorporating lounge, concierge, sundry shop, fitness center, arcade game room, Blue Marlin Grille Bar and Restaurant, playground, mini putt putt golf course, firepit with direct DISNEY FIREWORK VIEWS, heated beach style ‘zero entry pool', lazy river, water slide, splash pad, pool side cabanas, sun loungers galore and more! Windsor Island Resort is sure to impress owners and guests.
Location
State FL
County Polk
Community Windsor Island Res Ph 2B
Rooms
Other Rooms Loft
Interior
Interior Features Living Room/Dining Room Combo, Primary Bedroom Main Floor, PrimaryBedroom Upstairs, Open Floorplan
Heating Central
Cooling Central Air
Flooring Carpet, Ceramic Tile
Furnishings Furnished
Fireplace false
Appliance Dishwasher, Disposal, Dryer, Microwave, Range, Refrigerator, Washer
Laundry Laundry Room
Exterior
Exterior Feature Sliding Doors
Garage Spaces 2.0
Pool Child Safety Fence, Gunite
Community Features Fitness Center, Gated Community - Guard, Playground, Restaurant, Tennis Courts
Utilities Available BB/HS Internet Available, Cable Available, Cable Connected, Electricity Available
Amenities Available Clubhouse, Fitness Center, Gated, Playground, Pool
Roof Type Shingle
Porch Screened
Attached Garage true
Garage true
Private Pool Yes
Building
Entry Level Two
Foundation Slab
Lot Size Range 0 to less than 1/4
Sewer Public Sewer
Water Public
Architectural Style Florida
Structure Type Block,Stucco,Wood Frame
New Construction false
Construction Status Appraisal,Financing,Inspections
Others
Pets Allowed Cats OK, Dogs OK
HOA Fee Include Guard - 24 Hour,Cable TV,Internet,Maintenance Grounds,Recreational Facilities,Security,Trash
Senior Community No
Ownership Fee Simple
Monthly Total Fees $542
Acceptable Financing Cash, Conventional, FHA
Membership Fee Required Required
Listing Terms Cash, Conventional, FHA
Num of Pet 1
Special Listing Condition None
Read Less Info
Want to know what your home might be worth? Contact us for a FREE valuation!

Our team is ready to help you sell your home for the highest possible price ASAP

© 2025 My Florida Regional MLS DBA Stellar MLS. All Rights Reserved.
Bought with WRA BUSINESS & REAL ESTATE
"My job is to find and attract mastery-based agents to the office, protect the culture, and make sure everyone is happy! "
derek.ratliff@riserealtyadvisors.com
10752 Deerwood Park Blvd South Waterview II, Suite 100 , JACKSONVILLE, Florida, 32256, USA






