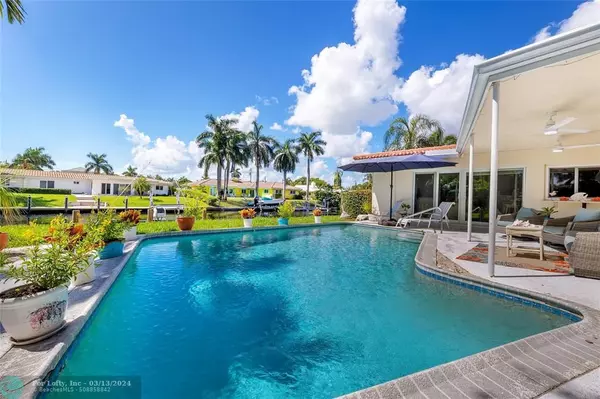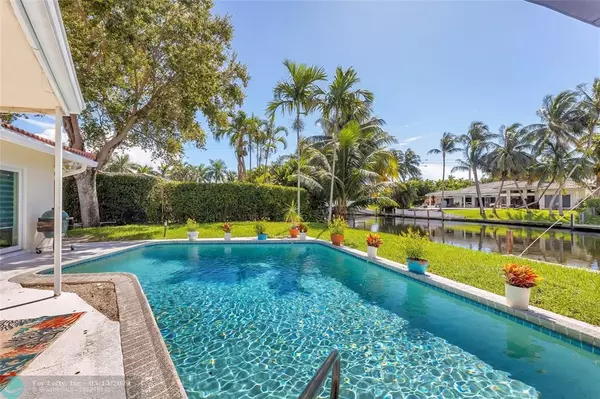$1,100,000
$1,499,000
26.6%For more information regarding the value of a property, please contact us for a free consultation.
3 Beds
2.5 Baths
2,324 SqFt
SOLD DATE : 02/27/2024
Key Details
Sold Price $1,100,000
Property Type Single Family Home
Sub Type Single
Listing Status Sold
Purchase Type For Sale
Square Footage 2,324 sqft
Price per Sqft $473
Subdivision Lighthouse Point Estates
MLS Listing ID F10408154
Sold Date 02/27/24
Style WF/Pool/Ocean Access
Bedrooms 3
Full Baths 2
Half Baths 1
Construction Status Resale
HOA Y/N No
Total Fin. Sqft 11561
Year Built 1969
Annual Tax Amount $10,956
Tax Year 2022
Lot Size 0.265 Acres
Property Description
LIGHTHOUSE POINT! WATERFRONT! (approx 90 ft of frontage) . AFFORDABLE! Minutes to the Hillsboro Inlet and ocean or cruise the intracoastal. One fixed bridge. 3 bed 2 and 1/2 bath. IMPACT EVERYTHING! Split bedroom plan. Large Master with custom walk in closet and large spa bathroom. Large custom built chef's kitchen with SS appliances, quartzite countertops; 36" oven and induction cooktop. Large pantry with slide out drawers from floor to ceiling. Two living areas with large living room overlooking the water and adjacent dining area plus large family room all opening up to pool, large yard and water. Indoor laundry room with a ton of built in storage. Garage has the Gladiator storage system for you to hide everything. Welcome to Sunshine Living!!!
Location
State FL
County Broward County
Area North Broward Intracoastal To Us1 (3211-3234)
Rooms
Bedroom Description Master Bedroom Ground Level
Other Rooms Family Room, Utility Room/Laundry
Dining Room Dining/Living Room, Kitchen Dining
Interior
Interior Features Bar, Built-Ins, Closet Cabinetry, Laundry Tub, Pantry, 3 Bedroom Split, Walk-In Closets
Heating Central Heat
Cooling Ceiling Fans, Central Cooling, Electric Cooling
Flooring Tile Floors, Vinyl Floors, Wood Floors
Equipment Dishwasher, Disposal, Dryer, Electric Range, Electric Water Heater, Fire Alarm, Icemaker, Microwave, Purifier/Sink, Self Cleaning Oven, Separate Freezer Included, Smoke Detector, Washer
Furnishings Unfurnished
Exterior
Exterior Feature Exterior Lighting, Extra Building/Shed, High Impact Doors, Patio
Parking Features Attached
Garage Spaces 2.0
Pool Below Ground Pool
Waterfront Description Canal Width 81-120 Feet
Water Access Y
Water Access Desc Private Dock
View Canal
Roof Type Curved/S-Tile Roof
Private Pool No
Building
Lot Description 1/4 To Less Than 1/2 Acre Lot
Foundation Concrete Block Construction
Sewer Municipal Sewer
Water Municipal Water
Construction Status Resale
Others
Pets Allowed Yes
Senior Community No HOPA
Restrictions No Restrictions
Acceptable Financing Cash, Conventional, FHA, VA
Membership Fee Required No
Listing Terms Cash, Conventional, FHA, VA
Special Listing Condition As Is, Flood Zone
Pets Allowed No Restrictions
Read Less Info
Want to know what your home might be worth? Contact us for a FREE valuation!

Our team is ready to help you sell your home for the highest possible price ASAP

Bought with Compass Florida, LLC
"My job is to find and attract mastery-based agents to the office, protect the culture, and make sure everyone is happy! "
derek.ratliff@riserealtyadvisors.com
10752 Deerwood Park Blvd South Waterview II, Suite 100 , JACKSONVILLE, Florida, 32256, USA






