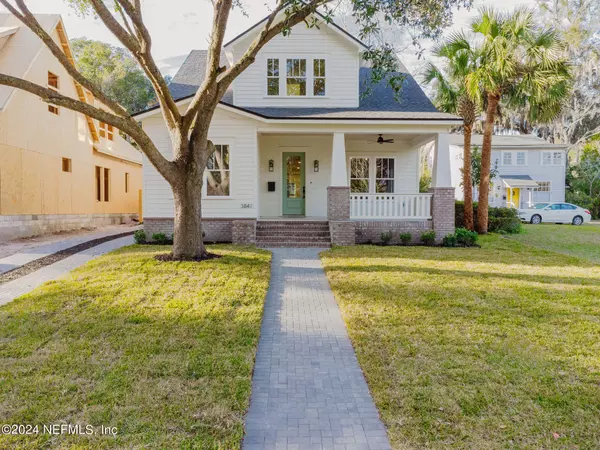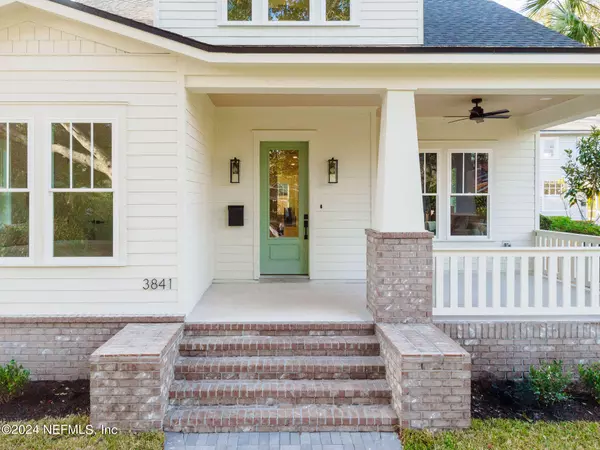$1,010,000
$1,095,000
7.8%For more information regarding the value of a property, please contact us for a free consultation.
5 Beds
3 Baths
2,950 SqFt
SOLD DATE : 03/08/2024
Key Details
Sold Price $1,010,000
Property Type Single Family Home
Sub Type Single Family Residence
Listing Status Sold
Purchase Type For Sale
Square Footage 2,950 sqft
Price per Sqft $342
Subdivision Stockton Place
MLS Listing ID 2003140
Sold Date 03/08/24
Style Craftsman,Historic
Bedrooms 5
Full Baths 3
HOA Y/N No
Originating Board realMLS (Northeast Florida Multiple Listing Service)
Year Built 2024
Annual Tax Amount $5,813
Lot Dimensions 50x130
Property Description
Welcome to this stunning new construction home nestled in the heart of historic Avondale. This two-story gem boasts nearly 3000 sqft of living space, featuring 5 bedrooms and 3 bathrooms. The home seamlessly marries historic charm with modern convenience, showcasing an inviting large front porch, perfect for enjoying the neighborhood ambiance. Inside, discover an open kitchen, spacious living and dining areas, a media room, and a mudroom for added functionality. The large primary bedroom offers a walk-in closet and a connected bathroom with both a shower and tub. A rare find in the area, the backyard is generously sized, complemented by a 2-car garage. Perfectly situated within walking distance to Boone Park and the eclectic shops of Avondale, this residence is a harmonious blend of new construction allure within the embrace of a historic neighborhood. Immerse yourself in the comfort and elegance of this Avondale haven. Schedule your showing today to experience the best of both worlds
Location
State FL
County Duval
Community Stockton Place
Area 032-Avondale
Direction From 295, Head North On 17, Take Park Street East (Right), Turn Right On Pine Grove Ave, Turn Right on Boone Park Ave, The Home Is The 2nd Property On Your Right.
Interior
Interior Features Kitchen Island, Primary Bathroom - Tub with Shower
Heating Central
Cooling Central Air
Flooring Wood
Fireplaces Number 1
Fireplaces Type Electric
Fireplace Yes
Laundry Electric Dryer Hookup, Washer Hookup
Exterior
Parking Features Garage
Garage Spaces 2.0
Fence Back Yard
Pool None
Utilities Available Cable Available, Electricity Connected, Sewer Connected, Water Connected
Porch Front Porch, Rear Porch
Total Parking Spaces 2
Garage Yes
Private Pool No
Building
Faces Southeast
Sewer Public Sewer
Water Public
Architectural Style Craftsman, Historic
Structure Type Composition Siding
New Construction Yes
Others
Senior Community No
Tax ID 0927790000
Security Features Carbon Monoxide Detector(s),Smoke Detector(s)
Acceptable Financing Cash, Conventional, VA Loan
Listing Terms Cash, Conventional, VA Loan
Read Less Info
Want to know what your home might be worth? Contact us for a FREE valuation!

Our team is ready to help you sell your home for the highest possible price ASAP
Bought with BERKSHIRE HATHAWAY HOMESERVICES FLORIDA NETWORK REALTY
"My job is to find and attract mastery-based agents to the office, protect the culture, and make sure everyone is happy! "
derek.ratliff@riserealtyadvisors.com
10752 Deerwood Park Blvd South Waterview II, Suite 100 , JACKSONVILLE, Florida, 32256, USA






