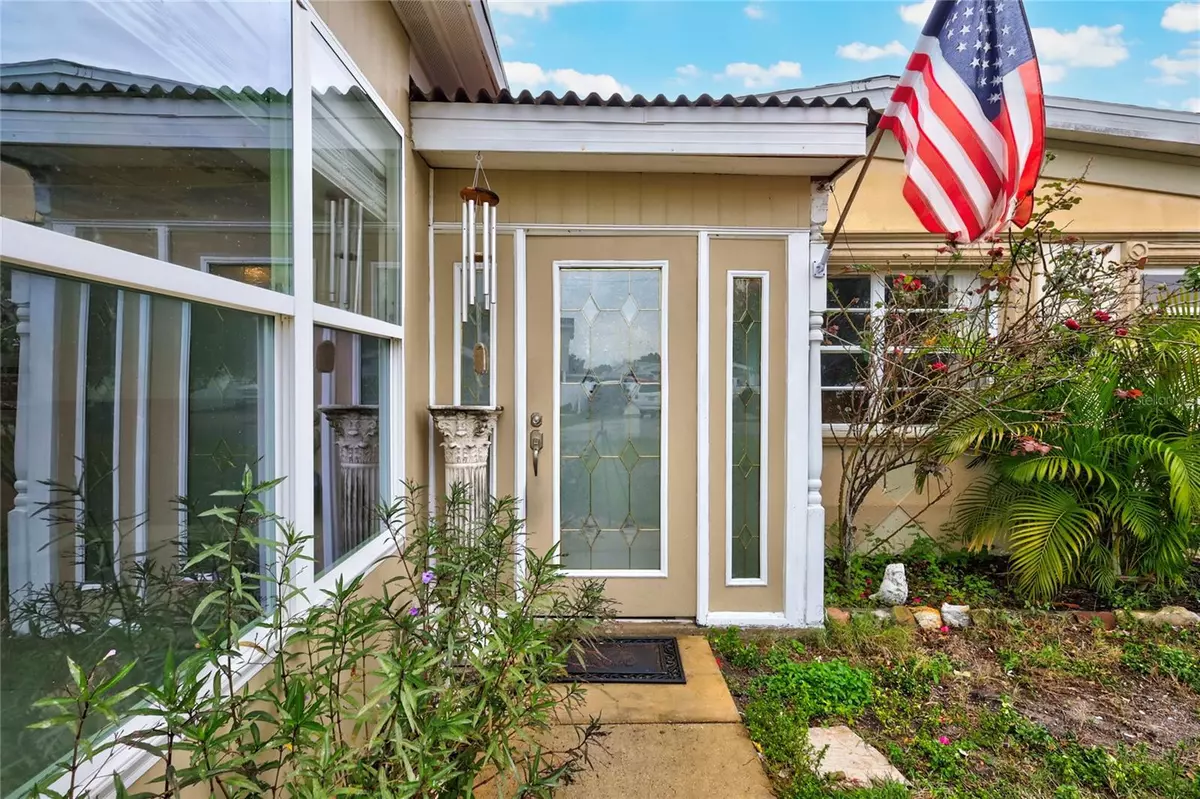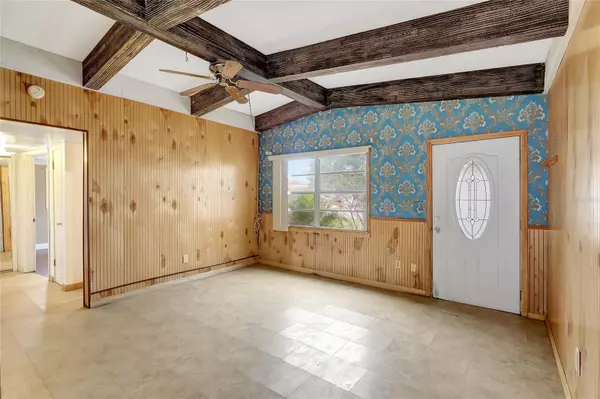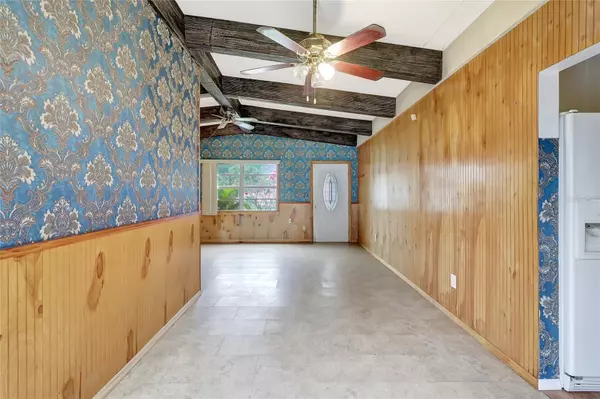$280,000
$275,000
1.8%For more information regarding the value of a property, please contact us for a free consultation.
3 Beds
1 Bath
1,271 SqFt
SOLD DATE : 03/07/2024
Key Details
Sold Price $280,000
Property Type Single Family Home
Sub Type Single Family Residence
Listing Status Sold
Purchase Type For Sale
Square Footage 1,271 sqft
Price per Sqft $220
Subdivision Holly Park Unit 1
MLS Listing ID A4595980
Sold Date 03/07/24
Bedrooms 3
Full Baths 1
HOA Y/N No
Originating Board Stellar MLS
Year Built 1960
Annual Tax Amount $3,460
Lot Size 6,098 Sqft
Acres 0.14
Lot Dimensions 60x100
Property Description
Now offered at 275,000! Come see your new home, 3/1 + Florida Room + Bonus Room 1271 sq ft on a 6,000 sq ft lot. No HOA!
This house is located near the water, in Town n’ Country by Tampa Airport. Down the street you’ll find Dickenson Elementary, parks, waterside, golfing, shopping, everything you need! This sturdy block home is perfect for a first time homebuyer, family, or investor. Walking into the home, you’re met with a glass door surrounded by flowers that enters into a bright enclosed porch, leading into an expansive open living room with high vaulted ceilings. Hardwood floors run throughout the bedrooms, kitchen, and laundry room. Work on projects in the garage with a carport in front, that leads into an expansive fenced backyard. The home has one-of-a-kind features such as a ceiling mural, wall mosaic, crown molding, intricately textured ceilings as well as other details throughout the house that bring character and charm. Schedule your showing today, you won’t want to miss this gem!
Location
State FL
County Hillsborough
Community Holly Park Unit 1
Zoning RSC-9
Rooms
Other Rooms Bonus Room, Den/Library/Office, Florida Room, Formal Living Room Separate, Storage Rooms
Interior
Interior Features Built-in Features, Cathedral Ceiling(s), Crown Molding, Vaulted Ceiling(s)
Heating None
Cooling Mini-Split Unit(s), Other, Wall/Window Unit(s)
Flooring Laminate, Tile, Wood
Furnishings Unfurnished
Fireplace false
Appliance Built-In Oven, Cooktop, Dishwasher, Disposal, Microwave, Refrigerator
Laundry Electric Dryer Hookup, Inside, Laundry Room, Washer Hookup
Exterior
Exterior Feature French Doors, Storage
Parking Features Boat, Covered, Driveway, Garage Faces Rear
Garage Spaces 1.0
Fence Fenced, Vinyl, Wood
Utilities Available Public
Roof Type Shingle
Porch Enclosed, Patio, Porch
Attached Garage true
Garage true
Private Pool No
Building
Lot Description FloodZone, Near Marina, Near Public Transit
Story 1
Entry Level One
Foundation Slab
Lot Size Range 0 to less than 1/4
Sewer Public Sewer
Water Public
Architectural Style Cottage, Craftsman
Structure Type Block,Stucco
New Construction false
Schools
Elementary Schools Dickenson-Hb
Middle Schools Webb-Hb
High Schools Jefferson
Others
Senior Community No
Ownership Fee Simple
Acceptable Financing Cash, Conventional, FHA, VA Loan
Listing Terms Cash, Conventional, FHA, VA Loan
Special Listing Condition None
Read Less Info
Want to know what your home might be worth? Contact us for a FREE valuation!

Our team is ready to help you sell your home for the highest possible price ASAP

© 2024 My Florida Regional MLS DBA Stellar MLS. All Rights Reserved.
Bought with LA ROSA REALTY THE ELITE LLC

"My job is to find and attract mastery-based agents to the office, protect the culture, and make sure everyone is happy! "
derek.ratliff@riserealtyadvisors.com
10752 Deerwood Park Blvd South Waterview II, Suite 100 , JACKSONVILLE, Florida, 32256, USA






