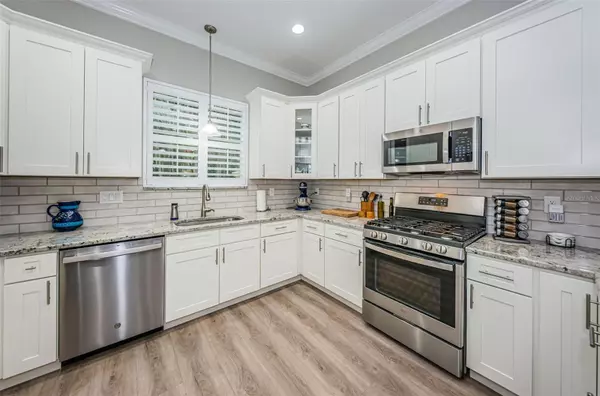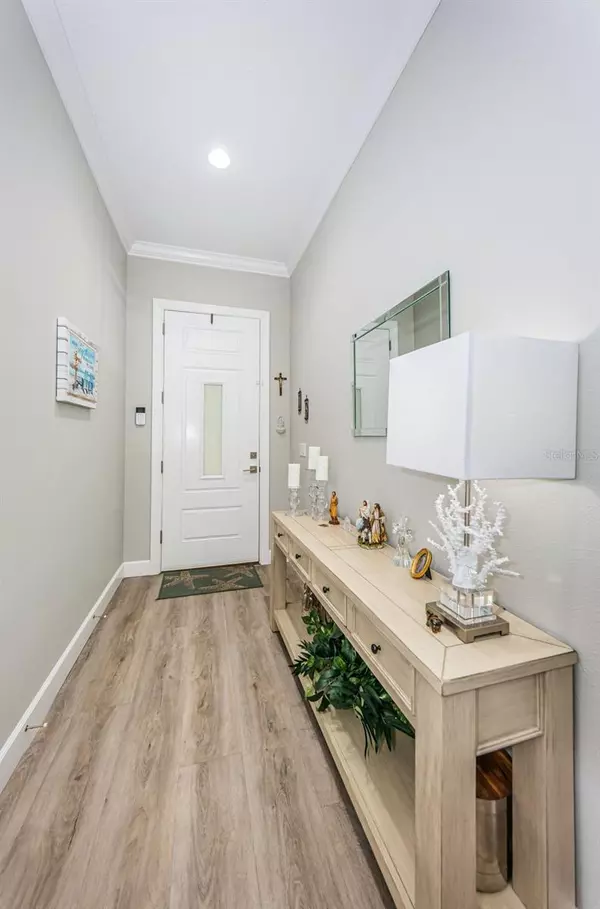$445,000
$469,000
5.1%For more information regarding the value of a property, please contact us for a free consultation.
3 Beds
3 Baths
2,275 SqFt
SOLD DATE : 03/18/2024
Key Details
Sold Price $445,000
Property Type Townhouse
Sub Type Townhouse
Listing Status Sold
Purchase Type For Sale
Square Footage 2,275 sqft
Price per Sqft $195
Subdivision Cypress Trails Twnhms Of Tarpon Spgs
MLS Listing ID W7860847
Sold Date 03/18/24
Bedrooms 3
Full Baths 2
Half Baths 1
Construction Status Financing,Inspections
HOA Fees $300/mo
HOA Y/N Yes
Originating Board Stellar MLS
Year Built 2022
Annual Tax Amount $3,677
Lot Size 3,049 Sqft
Acres 0.07
Property Description
AMAZING VALUE ~ LUXURY TOWNHOME, BEAUTIFULLY APPOINTED, TROPICAL LANDSCAPED SETTING, LIKE NEW nestled in the heart of Tarpon Springs with access to the Pinellas County Trail and minutes to beaches, golf courses, Historic downtown Tarpon Springs which is brimming with restaurants, entertainment, shopping and more. Built in 2022, this showstopper two story townhome features 3 spacious bedrooms, 2.5 baths, a two car garage with 2275 sq ft of living space located on a PREMIUM PRESERVE VIEW lot in this new Grand Cypress Trails community. The paver driveway and front covered walkway invite you into the front foyer. Inside are soaring ceiling heights, Luxury vinyl flooring and premium upgrades galore. The open concept floor plan downstairs features the great room that opens up to the dining area, beautifully appointed kitchen, guest powder bath and access to the outdoor screened in lanai. The gourmet kitchen is highlighted with granite countertops, stunning subway tile backsplash, brushed stainless steel appliances including a natural gas range, refrigerator, microwave, dishwasher and under mount sink, recessed LED lighting, custom cabinets with soft close feature, 42" upper cabinets with crown molding finish, upgraded cabinets fixtures and plantation shutters on the kitchen sink window which you will find on all of the downstairs windows. The great room is highlighted with a state of the art ceiling fan and recessed LED lighting with access to the screened in lanai through the impact resistant sliding glass door. The outdoor lanai features privacy window covering with stunning views of the private preserve/conservation area and screen door access to your private outdoor pad for your grill great for entertaining family and friends. As you make your way up the stairs, you will find the oversized primary suite located in the rear of the home which includes its own private balcony overlooking the preserve for beautiful sunsets, perfect for a morning cup or evening glass of wine. The primary suite's custom designed bath includes granite countertops, dual under mount sinks, a custom vanity space with added storage cabinets, upgraded vanity mirrors, walk-in shower and two closets, one standard closet and a spacious walk-in closet professionally designed. The secondary bedrooms are generous in size and includes an upgraded ceiling fan. Additional features of this townhome include crown molding, 5 1/4' baseboards, energy efficient impact insulated windows and doors, 15 seer HVAC with dual zones, programmable thermostat, conveniently located upstairs laundry room with upper storage cabinets, laundry sink including the washer and gas dryer, tankless water heater, new water softener, epoxy garage floor finish, storage closet in garage, newly installed retractable screen for the garage entry door into the home, hanging storage shelf in the garage, keyless pad garage entry, ring doorbell, security system with SimpliSafe (buyer will have to take over that plan) including outdoor cameras, 2 story concrete block walls and firewalls and much more. The low monthly HOA dues includes basic cable TV with Spectrum, access to the private community clubhouse, pool, spa, covered lanai with an outdoor grilling area, fitness room, pool table and more. SUPER MOTIVATED SELLERS!
Location
State FL
County Pinellas
Community Cypress Trails Twnhms Of Tarpon Spgs
Rooms
Other Rooms Great Room, Inside Utility
Interior
Interior Features Ceiling Fans(s), Crown Molding, High Ceilings, Open Floorplan, PrimaryBedroom Upstairs, Solid Surface Counters, Thermostat, Walk-In Closet(s), Window Treatments
Heating Central
Cooling Central Air
Flooring Ceramic Tile, Luxury Vinyl
Fireplace false
Appliance Dishwasher, Disposal, Dryer, Microwave, Range, Refrigerator, Tankless Water Heater, Washer, Water Softener
Laundry Inside, Laundry Room, Upper Level
Exterior
Exterior Feature Balcony, Irrigation System, Rain Gutters, Sliding Doors
Parking Features Driveway, Garage Door Opener
Garage Spaces 2.0
Community Features Clubhouse, Deed Restrictions, Fitness Center, Pool
Utilities Available Natural Gas Connected, Public
Amenities Available Cable TV, Clubhouse, Fitness Center, Maintenance, Pool, Recreation Facilities, Spa/Hot Tub
View Park/Greenbelt, Trees/Woods
Roof Type Shingle
Porch Covered, Enclosed, Rear Porch, Screened
Attached Garage true
Garage true
Private Pool No
Building
Lot Description Conservation Area, Landscaped, Paved
Story 2
Entry Level Two
Foundation Slab
Lot Size Range 0 to less than 1/4
Sewer Public Sewer
Water Public
Architectural Style Mediterranean
Structure Type Block
New Construction false
Construction Status Financing,Inspections
Schools
Elementary Schools Tarpon Springs Elementary-Pn
Middle Schools Tarpon Springs Middle-Pn
High Schools Tarpon Springs High-Pn
Others
Pets Allowed Breed Restrictions, Yes
HOA Fee Include Cable TV,Pool,Maintenance Structure,Maintenance Grounds,Pool,Recreational Facilities
Senior Community No
Ownership Fee Simple
Monthly Total Fees $366
Acceptable Financing Cash, Conventional, FHA, VA Loan
Membership Fee Required Required
Listing Terms Cash, Conventional, FHA, VA Loan
Num of Pet 3
Special Listing Condition None
Read Less Info
Want to know what your home might be worth? Contact us for a FREE valuation!

Our team is ready to help you sell your home for the highest possible price ASAP

© 2025 My Florida Regional MLS DBA Stellar MLS. All Rights Reserved.
Bought with KELLER WILLIAMS ST PETE REALTY
"My job is to find and attract mastery-based agents to the office, protect the culture, and make sure everyone is happy! "
derek.ratliff@riserealtyadvisors.com
10752 Deerwood Park Blvd South Waterview II, Suite 100 , JACKSONVILLE, Florida, 32256, USA






