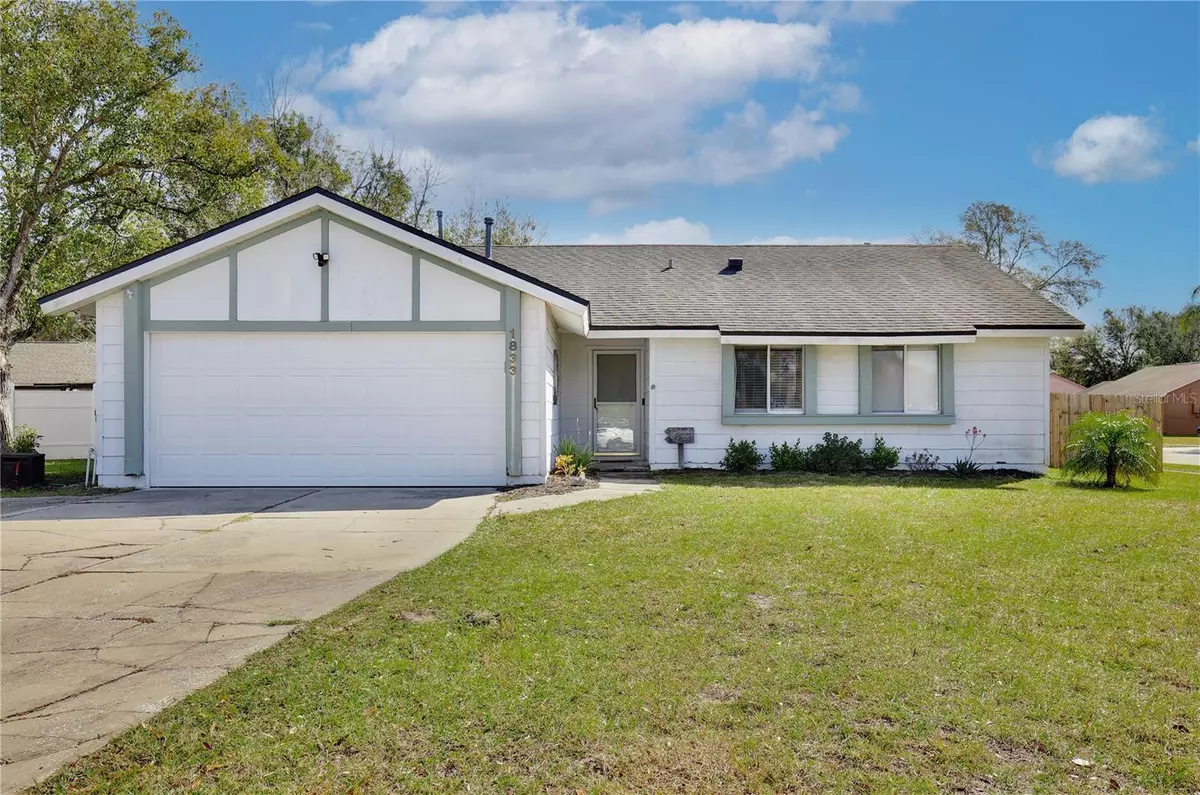$335,000
$345,000
2.9%For more information regarding the value of a property, please contact us for a free consultation.
2 Beds
2 Baths
1,657 SqFt
SOLD DATE : 03/28/2024
Key Details
Sold Price $335,000
Property Type Single Family Home
Sub Type Single Family Residence
Listing Status Sold
Purchase Type For Sale
Square Footage 1,657 sqft
Price per Sqft $202
Subdivision Adams Ridge
MLS Listing ID O6181599
Sold Date 03/28/24
Bedrooms 2
Full Baths 2
HOA Y/N No
Originating Board Stellar MLS
Year Built 1983
Annual Tax Amount $2,258
Lot Size 9,583 Sqft
Acres 0.22
Property Description
Welcome home! This estate is perfectly nestled on a corner lot within a quiet cul-de-sac, offering the ideal blend of privacy and convenience. Flaunting a spacious two car garage complemented by ample attic storage, this home is a haven for both your living and storage needs. New insulated garage door and motor. The property boasts a large fenced yard, creating a personal oasis for outdoor activities or simply unwinding under the Florida sun. Entertaining is a breeze with the screened patio and covered back porch providing the perfect setting for any gathering. ORIGINALLY A THREE BEDROOM HOME, the layout has been reimagined into a two bedroom residence to allow for an expansive second bedroom. The open and airy floor plan accentuated by cathedral ceilings ensures every corner of this abode is touched by natural light. The living room adorned with wood laminate floors and sliding glass doors seamlessly extends to the patio, while a cozy wood burning brick fireplace serves as a charming centerpiece connecting the living and dining areas. Adjacent to the dining room, you'll find a kitchen that radiates style and function with its light and bright cabinetry, stainless steel appliances, natural gas stove, tile backsplash, pantry storage, and breakfast bar. A versatile BONUS ROOM presents endless possibilities as a home office, gym, den, or even a potential third bedroom. Retreat to the primary suite, a sanctuary featuring a double door entry, dual closets, and a renovated en suite bath with a sleek glass door shower and upgraded vanity. The second bedroom is equally impressive with access to a large walk in closet and a remodeled bathroom showcasing modern updates. Significant enhancements include a new AC system installed in 2018, and the joy of NO HOA fees. This gem is poised to captivate any discerning buyer seeking a remarkable home in a sought after location. Nestled between Lake Apopka and Wekiva Springs, enjoy the weekends out fishing and kayaking on the crystal clear waters. You'll also be a short distance from shopping, dining, Sprouts Farmers Market, Regal Wekiva Riverwalk movie theatre, Bowlero bowling alley, Birchwood Coffee, 24 Hour Fitness, Hobby Lobby and more! Call today to schedule your exclusive showing and embrace the lifestyle that awaits you.
Location
State FL
County Orange
Community Adams Ridge
Zoning R-1A
Rooms
Other Rooms Bonus Room
Interior
Interior Features Cathedral Ceiling(s), Ceiling Fans(s), Walk-In Closet(s)
Heating Central, Electric
Cooling Central Air
Flooring Ceramic Tile, Hardwood, Laminate
Fireplaces Type Living Room, Wood Burning
Furnishings Unfurnished
Fireplace true
Appliance Dishwasher, Disposal, Gas Water Heater, Microwave, Range, Refrigerator
Laundry Inside
Exterior
Exterior Feature Sidewalk, Sliding Doors
Parking Features Garage Door Opener
Garage Spaces 2.0
Fence Vinyl, Wood
Utilities Available BB/HS Internet Available, Electricity Connected, Natural Gas Connected
Roof Type Shingle
Porch Covered, Enclosed, Rear Porch, Screened
Attached Garage true
Garage true
Private Pool No
Building
Lot Description Corner Lot, Cul-De-Sac, In County, Level, Sidewalk, Paved
Story 1
Entry Level One
Foundation Slab
Lot Size Range 0 to less than 1/4
Sewer Public Sewer
Water Public
Structure Type Block,Concrete,Wood Siding
New Construction false
Schools
Elementary Schools Clay Springs Elem
Middle Schools Piedmont Lakes Middle
High Schools Wekiva High
Others
Pets Allowed Yes
Senior Community No
Ownership Fee Simple
Acceptable Financing Cash, Conventional, FHA, VA Loan
Listing Terms Cash, Conventional, FHA, VA Loan
Special Listing Condition None
Read Less Info
Want to know what your home might be worth? Contact us for a FREE valuation!

Our team is ready to help you sell your home for the highest possible price ASAP

© 2025 My Florida Regional MLS DBA Stellar MLS. All Rights Reserved.
Bought with VENTURE I PROPERTIES, INC.
"My job is to find and attract mastery-based agents to the office, protect the culture, and make sure everyone is happy! "
derek.ratliff@riserealtyadvisors.com
10752 Deerwood Park Blvd South Waterview II, Suite 100 , JACKSONVILLE, Florida, 32256, USA






