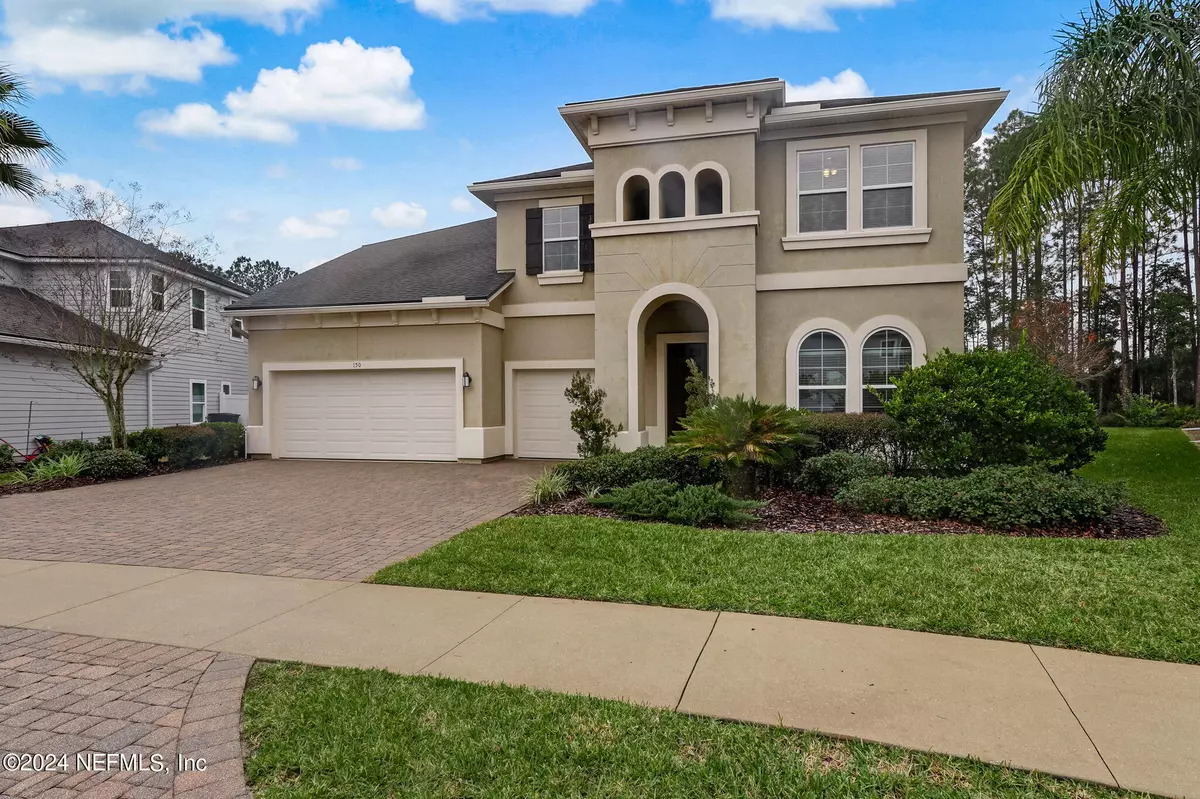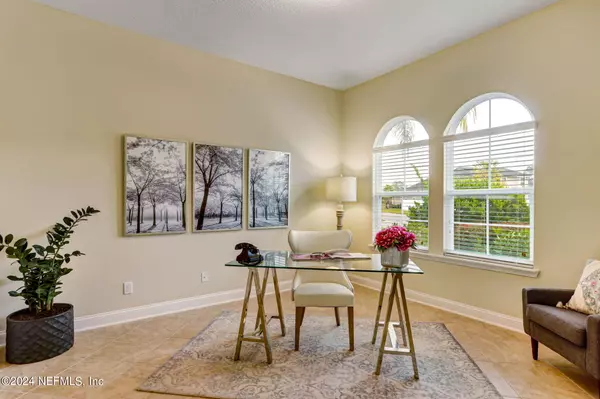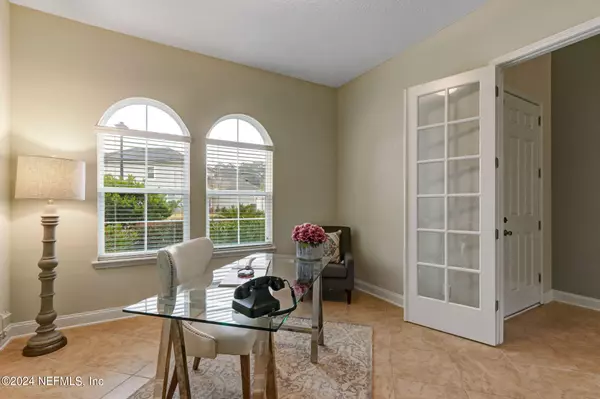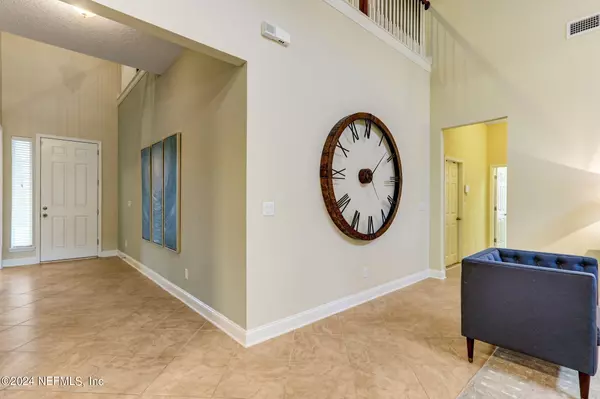$665,000
$679,000
2.1%For more information regarding the value of a property, please contact us for a free consultation.
4 Beds
4 Baths
3,146 SqFt
SOLD DATE : 04/10/2024
Key Details
Sold Price $665,000
Property Type Single Family Home
Sub Type Single Family Residence
Listing Status Sold
Purchase Type For Sale
Square Footage 3,146 sqft
Price per Sqft $211
Subdivision Cedar Point
MLS Listing ID 2004371
Sold Date 04/10/24
Style Traditional
Bedrooms 4
Full Baths 3
Half Baths 1
HOA Fees $83/qua
HOA Y/N Yes
Originating Board realMLS (Northeast Florida Multiple Listing Service)
Year Built 2016
Lot Size 10,890 Sqft
Acres 0.25
Property Description
No CDD ~ This Beautiful 3,146 Sq Ft, 4 bedroom, 3.5 bath home with paver driveway & 3 car garage. Home features large foyer, office/separate dining room w/French doors & large breakfast room. Huge gourmet kitchen has 7' food prep island, deep stainless sink & appliances, wall oven & microwave, Subway backsplash, 42'' raised panel w/crown wood cabinetry & recess lighting all overlooking the great room with soaring 20 Ft. ceiling. Oversized owners suite is on the first floor & features high grade wood look LVT, tray ceiling with fan. The master bath has a garden tub, tile walk in shower w/bench, large double vanity & spacious walk in double hung closet. Wood stairs to the second floor with 3 additional bedrooms, 2 baths and a bonus/play area.. Screen porch overlooks the large back yard. the great room with ceiling fan and 3 large sliders overlooking the preserve. Drop station area, laundry room with cabinet sink and cabinets. Large backyard with plenty of room to play or build a pool
Location
State FL
County St. Johns
Community Cedar Point
Area 301-Julington Creek/Switzerland
Direction From the end of SR-9B exit right on St. Johns Parkway turn first right on Russell Sampson Rd. Past Liberty Pines Academy, Red Cedar is about the 3rd. street on the right to home on the right.
Interior
Interior Features Breakfast Bar, Breakfast Nook, Ceiling Fan(s), Eat-in Kitchen, Entrance Foyer, In-Law Floorplan, Kitchen Island, Pantry, Primary Bathroom -Tub with Separate Shower, Primary Downstairs, Split Bedrooms, Walk-In Closet(s)
Heating Central, Electric, Heat Pump
Cooling Central Air, Electric, Multi Units
Laundry Electric Dryer Hookup, Lower Level, Washer Hookup
Exterior
Parking Features Attached, Garage, Garage Door Opener
Garage Spaces 3.0
Pool None
Utilities Available Cable Available, Electricity Connected, Water Connected, Other
Amenities Available Playground
View Trees/Woods
Roof Type Shingle
Porch Front Porch, Porch, Rear Porch, Screened
Total Parking Spaces 3
Garage Yes
Private Pool No
Building
Lot Description Irregular Lot
Sewer Public Sewer
Water Public
Architectural Style Traditional
New Construction No
Others
HOA Name Cedar Point HOA
Senior Community No
Tax ID 0263440160
Acceptable Financing Cash, Conventional, FHA, VA Loan
Listing Terms Cash, Conventional, FHA, VA Loan
Read Less Info
Want to know what your home might be worth? Contact us for a FREE valuation!

Our team is ready to help you sell your home for the highest possible price ASAP
Bought with ONE SOTHEBY'S INTERNATIONAL REALTY

"My job is to find and attract mastery-based agents to the office, protect the culture, and make sure everyone is happy! "
derek.ratliff@riserealtyadvisors.com
10752 Deerwood Park Blvd South Waterview II, Suite 100 , JACKSONVILLE, Florida, 32256, USA






