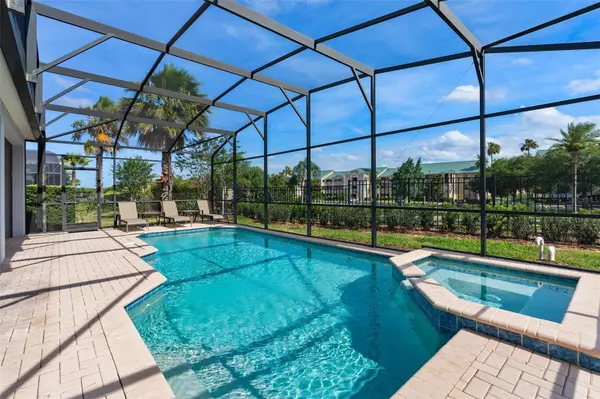$650,000
$686,000
5.2%For more information regarding the value of a property, please contact us for a free consultation.
5 Beds
5 Baths
2,297 SqFt
SOLD DATE : 04/23/2024
Key Details
Sold Price $650,000
Property Type Single Family Home
Sub Type Single Family Residence
Listing Status Sold
Purchase Type For Sale
Square Footage 2,297 sqft
Price per Sqft $282
Subdivision Windsor Hills Ph 03
MLS Listing ID S5100623
Sold Date 04/23/24
Bedrooms 5
Full Baths 5
Construction Status Appraisal,Financing
HOA Fees $163/qua
HOA Y/N Yes
Originating Board Stellar MLS
Year Built 2005
Annual Tax Amount $5,970
Lot Size 7,405 Sqft
Acres 0.17
Property Description
Welcome to Coconut Cottage! No expense spared ($100,000 in improvements) on this newly UPGRADED home. Upgraded bathroom, GRANITE COUNTOPS IN ALL BATHROOMS, professionally landscaped and solar with battery powered backup. Never be without power again! Investors/Homeowners will be thrilled that this home is equipped with a new 2020 Tesla Roof Mounted Photo-Voltaic System that runs the home and pool on solar, saving thousands on utilities. Included and paid for a $50,000 value. This home boasts 5 bedroom and 5 baths, entertainment room in converted garage, Lani with private heated pool and spa with barbeque grill, eating and lounging area. Everything needed for a perfect vacation experience. This home is located in one of the top-rated vacation resorts in the area, Windsor Hills. Amenities include member-owned clubhouse, zero entry resort style pool, water slide, splash area, playground, tennis, volleyball and basketball courts. This home is within one mile of HWY 192 for convenient access to shopping, restaurants, attractions and DISNEY. Did I mention this is the closest resort to Disney? This home and resort has everything! Call today for an appointment, this will not last....
Location
State FL
County Osceola
Community Windsor Hills Ph 03
Zoning OPUD
Rooms
Other Rooms Attic, Breakfast Room Separate, Family Room, Formal Dining Room Separate
Interior
Interior Features Ceiling Fans(s), Eat-in Kitchen, High Ceilings, Kitchen/Family Room Combo, L Dining, Open Floorplan, Primary Bedroom Main Floor, Solid Surface Counters, Solid Wood Cabinets, Stone Counters, Thermostat, Walk-In Closet(s), Window Treatments
Heating Central, Heat Pump, Solar
Cooling Central Air, Zoned
Flooring Carpet, Tile
Furnishings Turnkey
Fireplace false
Appliance Dishwasher, Disposal, Dryer, Electric Water Heater, Microwave, Range, Range Hood, Refrigerator, Washer, Water Filtration System
Laundry In Garage, Laundry Closet
Exterior
Exterior Feature Irrigation System, Lighting, Outdoor Grill, Rain Gutters, Sidewalk, Sliding Doors, Sprinkler Metered
Parking Features Converted Garage, Driveway
Pool Child Safety Fence, Deck, Gunite, Heated, In Ground, Lighting, Pool Alarm, Screen Enclosure, Self Cleaning, Solar Power Pump, Tile
Community Features Clubhouse, Dog Park, Fitness Center, Gated Community - Guard, Park, Pool, Sidewalks, Tennis Courts
Utilities Available Cable Connected, Electricity Connected, Fire Hydrant, Phone Available, Public, Sewer Connected, Solar, Sprinkler Meter, Street Lights, Underground Utilities, Water Connected
Amenities Available Basketball Court, Cable TV, Clubhouse, Fitness Center, Gated, Lobby Key Required, Maintenance, Park, Playground, Pool, Spa/Hot Tub, Tennis Court(s)
Water Access 1
Water Access Desc Pond
Roof Type Shingle
Porch Covered, Deck, Patio, Rear Porch, Screened
Attached Garage true
Garage false
Private Pool Yes
Building
Lot Description Cleared, Landscaped, Sidewalk, Paved
Entry Level Two
Foundation Slab
Lot Size Range 0 to less than 1/4
Sewer Public Sewer
Water Public
Architectural Style Florida
Structure Type Block,Stucco,Wood Frame
New Construction false
Construction Status Appraisal,Financing
Schools
Elementary Schools Westside Elem
Middle Schools West Side
High Schools Celebration High
Others
Pets Allowed Yes
HOA Fee Include Guard - 24 Hour,Cable TV,Common Area Taxes,Pool,Escrow Reserves Fund,Insurance,Internet,Maintenance Grounds,Maintenance,Management,Pest Control,Trash
Senior Community No
Ownership Fee Simple
Monthly Total Fees $505
Acceptable Financing Cash, Conventional, FHA, VA Loan
Membership Fee Required Required
Listing Terms Cash, Conventional, FHA, VA Loan
Special Listing Condition None
Read Less Info
Want to know what your home might be worth? Contact us for a FREE valuation!

Our team is ready to help you sell your home for the highest possible price ASAP

© 2024 My Florida Regional MLS DBA Stellar MLS. All Rights Reserved.
Bought with CORCORAN CONNECT LLC

"My job is to find and attract mastery-based agents to the office, protect the culture, and make sure everyone is happy! "
derek.ratliff@riserealtyadvisors.com
10752 Deerwood Park Blvd South Waterview II, Suite 100 , JACKSONVILLE, Florida, 32256, USA






