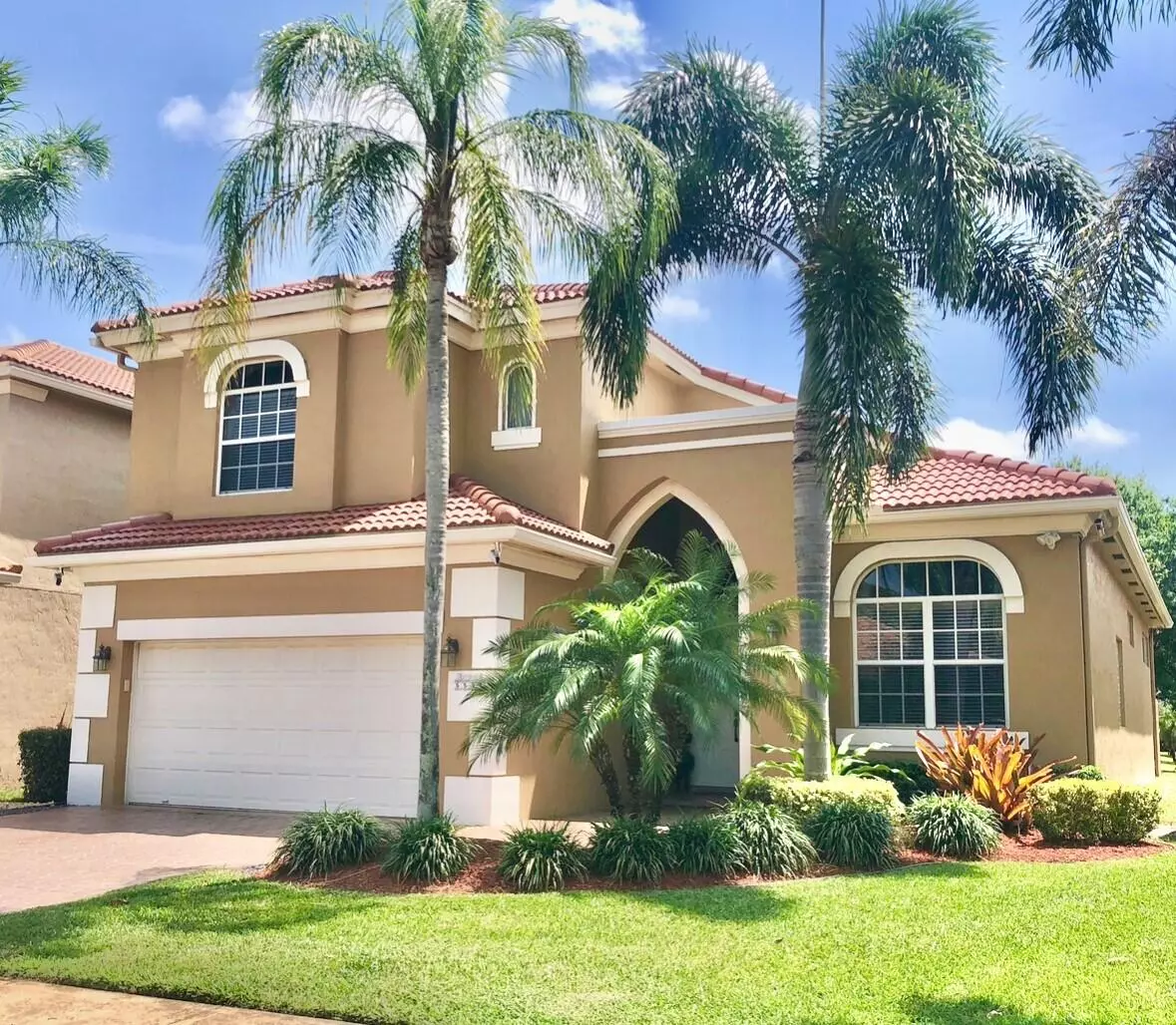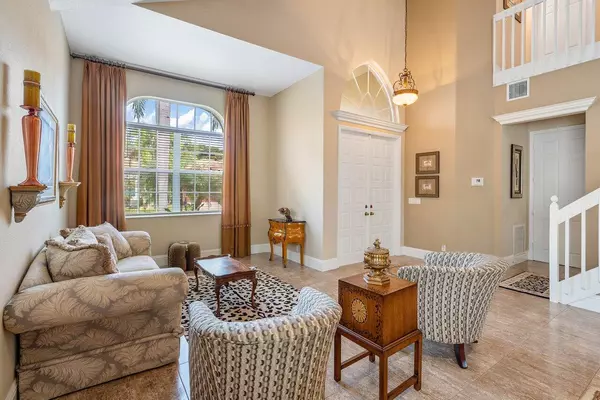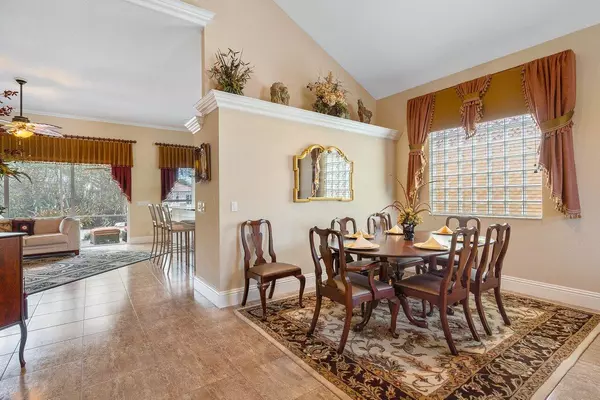Bought with Florida International Real Estate Network Corp.
$700,000
$745,000
6.0%For more information regarding the value of a property, please contact us for a free consultation.
4 Beds
2.1 Baths
2,425 SqFt
SOLD DATE : 04/26/2024
Key Details
Sold Price $700,000
Property Type Single Family Home
Sub Type Single Family Detached
Listing Status Sold
Purchase Type For Sale
Square Footage 2,425 sqft
Price per Sqft $288
Subdivision Addison Trace
MLS Listing ID RX-10951110
Sold Date 04/26/24
Style Mediterranean
Bedrooms 4
Full Baths 2
Half Baths 1
Construction Status Resale
HOA Fees $330/mo
HOA Y/N Yes
Year Built 1998
Annual Tax Amount $5,286
Tax Year 2023
Lot Size 5,271 Sqft
Property Description
Welcome to this beautifully maintained gated residence located in the heart of Delray Beach just west of Delray Medical Center, 10 minutes to downtown Atlantic Ave 3 miles east to the ocean and American Heritage is 1 mile. The Delgado is the community's largest model offered with 4 oversized bedrooms (Master on the 1st floor) and 2.5 baths. Enjoy the tranquil lake views from the large fully screened & tiled patio with a extended brickpaved patio. This is a smoke free and pet free home. Addision Trace is a secluded & gated community with 101 homes, clubhouse, fitness center, swiming pool, spa and tennis courts. The dues include yard & common area maintennce, tree trimming, irrigation, pest control, alarm monitoring, monitored call box, cable TV and on-site management.
Location
State FL
County Palm Beach
Community Addison Trace
Area 4640
Zoning Residential
Rooms
Other Rooms Family, Laundry-Inside
Master Bath Dual Sinks, Mstr Bdrm - Ground, Separate Shower, Separate Tub, Whirlpool Spa
Interior
Interior Features Ctdrl/Vault Ceilings, Entry Lvl Lvng Area, Kitchen Island, Pantry, Walk-in Closet
Heating Central, Electric
Cooling Ceiling Fan, Central, Electric
Flooring Carpet, Ceramic Tile
Furnishings Furnished
Exterior
Exterior Feature Auto Sprinkler, Lake/Canal Sprinkler, Screen Porch
Parking Features Garage - Attached
Garage Spaces 2.0
Community Features Sold As-Is, Gated Community
Utilities Available Cable, Electric, Public Water
Amenities Available Clubhouse, Fitness Center, Pool, Spa-Hot Tub, Tennis
Waterfront Description None
View Lake
Roof Type Concrete Tile
Present Use Sold As-Is
Exposure North
Private Pool No
Building
Lot Description Paved Road, Zero Lot
Story 2.00
Foundation CBS, Stucco
Construction Status Resale
Schools
Elementary Schools Orchard View Elementary School
Middle Schools Omni Middle School
High Schools Spanish River Community High School
Others
Pets Allowed Yes
HOA Fee Include Cable,Common Areas,Lawn Care,Management Fees,Manager,Other,Pest Control
Senior Community No Hopa
Restrictions Buyer Approval,Commercial Vehicles Prohibited,Interview Required,No Lease First 2 Years,No RV,No Truck
Security Features Gate - Unmanned
Acceptable Financing Cash, FHA, VA
Horse Property No
Membership Fee Required No
Listing Terms Cash, FHA, VA
Financing Cash,FHA,VA
Read Less Info
Want to know what your home might be worth? Contact us for a FREE valuation!

Our team is ready to help you sell your home for the highest possible price ASAP
"My job is to find and attract mastery-based agents to the office, protect the culture, and make sure everyone is happy! "
derek.ratliff@riserealtyadvisors.com
10752 Deerwood Park Blvd South Waterview II, Suite 100 , JACKSONVILLE, Florida, 32256, USA






