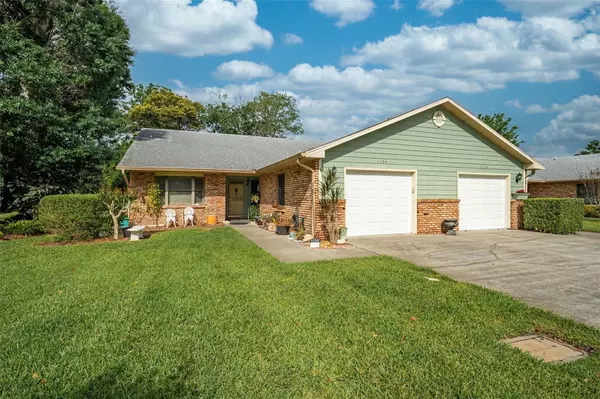$292,000
$295,500
1.2%For more information regarding the value of a property, please contact us for a free consultation.
2 Beds
2 Baths
1,460 SqFt
SOLD DATE : 05/03/2024
Key Details
Sold Price $292,000
Property Type Townhouse
Sub Type Townhouse
Listing Status Sold
Purchase Type For Sale
Square Footage 1,460 sqft
Price per Sqft $200
Subdivision Palamar Oaks Village Rep
MLS Listing ID O6190524
Sold Date 05/03/24
Bedrooms 2
Full Baths 2
Construction Status Inspections
HOA Fees $178/mo
HOA Y/N Yes
Originating Board Stellar MLS
Year Built 1986
Annual Tax Amount $297
Lot Size 3,484 Sqft
Acres 0.08
Lot Dimensions 35x100
Property Description
LOCATION! LOCATION! LOCATION! This 2/2 townhome is located at the end of the street with a very private side view and also a
beautiful back view. The property is located near the bus line, shopping, restaurants, Dr. Offices and St. Cloud Hospital. This cozy
unit has an open floor plan with living, dining and den/office that includes a gas fireplace. The large kitchen features a closet pantry
and eating space for 2. The owner replaced the roof in January 2018, the a/c in August 2020/ the hot water heater in February 2021
and the refrigerator in December 2023. There are lot's of windows which brighten up the interior, beautiful cherry wood laminate
floors in the great room, den, and bedrooms. The back patio deck is a great place to relax and enjoy the view of no rear or side
neighbors and the beautiful plants and trees. The community features a pool, gazebo and clubhouse plus the HOA maintains the
lawn so you have no yard work. Come on over and check out this cozy townhome.
Location
State FL
County Osceola
Community Palamar Oaks Village Rep
Zoning SPUD
Rooms
Other Rooms Den/Library/Office, Storage Rooms
Interior
Interior Features Ceiling Fans(s), High Ceilings, Living Room/Dining Room Combo, Open Floorplan, Primary Bedroom Main Floor, Split Bedroom, Vaulted Ceiling(s), Walk-In Closet(s), Window Treatments
Heating Central
Cooling Central Air
Flooring Carpet, Ceramic Tile, Laminate, Vinyl
Fireplaces Type Gas, Other
Furnishings Unfurnished
Fireplace true
Appliance Dishwasher, Disposal, Dryer, Electric Water Heater, Microwave, Range, Refrigerator, Washer
Laundry Laundry Room
Exterior
Exterior Feature French Doors, Garden, Sliding Doors
Parking Features Garage Door Opener
Garage Spaces 1.0
Community Features Association Recreation - Owned, Clubhouse, Deed Restrictions, Pool
Utilities Available BB/HS Internet Available, Cable Connected, Electricity Connected, Fire Hydrant, Propane, Public, Sewer Connected, Street Lights, Underground Utilities, Water Connected
Amenities Available Clubhouse, Pool
View Garden
Roof Type Shingle
Porch Deck, Enclosed, Patio, Porch, Rear Porch
Attached Garage true
Garage true
Private Pool No
Building
Lot Description Corner Lot, City Limits, Near Public Transit, Sidewalk, Paved
Entry Level One
Foundation Slab
Lot Size Range 0 to less than 1/4
Sewer Public Sewer
Water Public
Structure Type Brick
New Construction false
Construction Status Inspections
Others
Pets Allowed Yes
HOA Fee Include Pool,Maintenance Grounds,Management
Senior Community No
Ownership Fee Simple
Monthly Total Fees $178
Acceptable Financing Cash, Conventional, FHA, VA Loan
Membership Fee Required Required
Listing Terms Cash, Conventional, FHA, VA Loan
Special Listing Condition None
Read Less Info
Want to know what your home might be worth? Contact us for a FREE valuation!

Our team is ready to help you sell your home for the highest possible price ASAP

© 2025 My Florida Regional MLS DBA Stellar MLS. All Rights Reserved.
Bought with LIFESTYLE INTERNATIONAL REALTY
"My job is to find and attract mastery-based agents to the office, protect the culture, and make sure everyone is happy! "
derek.ratliff@riserealtyadvisors.com
10752 Deerwood Park Blvd South Waterview II, Suite 100 , JACKSONVILLE, Florida, 32256, USA






