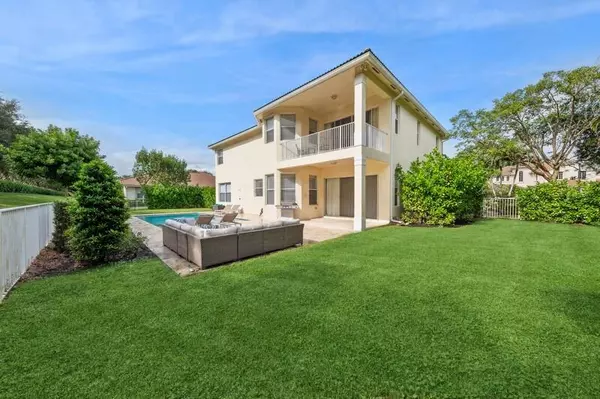Bought with Josh Realty, Inc.
$1,210,000
$1,275,000
5.1%For more information regarding the value of a property, please contact us for a free consultation.
4 Beds
5 Baths
4,295 SqFt
SOLD DATE : 05/13/2024
Key Details
Sold Price $1,210,000
Property Type Single Family Home
Sub Type Single Family Detached
Listing Status Sold
Purchase Type For Sale
Square Footage 4,295 sqft
Price per Sqft $281
Subdivision Isles At Wellington 8
MLS Listing ID RX-10935107
Sold Date 05/13/24
Style Contemporary,Multi-Level
Bedrooms 4
Full Baths 5
Construction Status Resale
HOA Fees $345/mo
HOA Y/N Yes
Min Days of Lease 120
Year Built 2004
Annual Tax Amount $9,164
Tax Year 2023
Lot Size 0.330 Acres
Property Description
**BEST VALUE in the ISLES** Price Improvement! The Isles at Wellington. Boasting luxurious new finishes and newly renovated throughout, including a brand NEW POOL & Pavers! This GORGEOUS home features 4 Bedrooms+Office,5 bathrooms,3-car garage and 4,295 Sqft. of beautiful living space. Elegant formal living room with fireplace, family room with bar, an immaculate new kitchen with Quartz countertops, THREE ovens and a large walk-in pantry. The kitchen is a culinary delight designed to cater to your needs. The primary suite boasts spacious sitting area, balcony and wet bar.As you step out back you'll find a new pristine pool/spa! With amazing Southern exposure for all day swimming, grilling and hosting friends and family. The fenced in yard is the perfect space for kids to run & play.
Location
State FL
County Palm Beach
Community Isles At Wellington
Area 5790
Zoning PUD
Rooms
Other Rooms Den/Office, Family, Great, Laundry-Inside, Loft, Pool Bath
Master Bath Dual Sinks, Mstr Bdrm - Sitting, Mstr Bdrm - Upstairs, Separate Shower, Separate Tub, Spa Tub & Shower
Interior
Interior Features Bar, Built-in Shelves, Ctdrl/Vault Ceilings, Decorative Fireplace, Entry Lvl Lvng Area, Kitchen Island, Upstairs Living Area, Volume Ceiling, Walk-in Closet, Wet Bar
Heating Central, Electric
Cooling Ceiling Fan, Central, Electric
Flooring Carpet, Other, Wood Floor
Furnishings Furniture Negotiable
Exterior
Exterior Feature Auto Sprinkler, Covered Balcony, Covered Patio, Custom Lighting, Fence, Open Patio, Outdoor Shower
Parking Features 2+ Spaces, Drive - Circular, Driveway, Garage - Attached, Street
Garage Spaces 3.0
Pool Equipment Included, Heated, Spa
Community Features Sold As-Is, Gated Community
Utilities Available Cable, Electric, Public Sewer, Public Water
Amenities Available Basketball, Bike - Jog, Business Center, Clubhouse, Community Room, Fitness Center, Fitness Trail, Game Room, Manager on Site, Playground, Pool, Putting Green, Sidewalks, Street Lights, Tennis
Waterfront Description None
View Garden, Pool
Roof Type S-Tile
Present Use Sold As-Is
Exposure North
Private Pool Yes
Building
Lot Description 1/4 to 1/2 Acre, Paved Road, Sidewalks
Story 2.00
Foundation CBS
Construction Status Resale
Schools
Elementary Schools Panther Run Elementary School
Middle Schools Polo Park Middle School
High Schools Palm Beach Central High School
Others
Pets Allowed Yes
HOA Fee Include Cable,Common Areas,Management Fees,Manager,Parking,Pool Service,Security
Senior Community No Hopa
Restrictions Commercial Vehicles Prohibited,Lease OK,Lease OK w/Restrict,No Boat,No RV,Other
Security Features Burglar Alarm,Gate - Manned,Security Light,Security Patrol
Acceptable Financing Cash, Conventional
Horse Property No
Membership Fee Required No
Listing Terms Cash, Conventional
Financing Cash,Conventional
Pets Allowed No Aggressive Breeds
Read Less Info
Want to know what your home might be worth? Contact us for a FREE valuation!

Our team is ready to help you sell your home for the highest possible price ASAP
"My job is to find and attract mastery-based agents to the office, protect the culture, and make sure everyone is happy! "
derek.ratliff@riserealtyadvisors.com
10752 Deerwood Park Blvd South Waterview II, Suite 100 , JACKSONVILLE, Florida, 32256, USA






