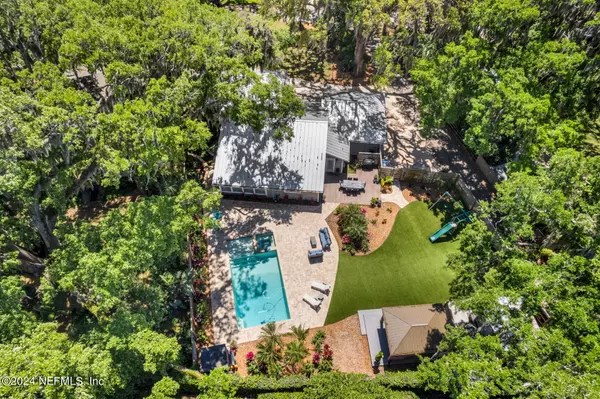$1,425,000
$1,425,000
For more information regarding the value of a property, please contact us for a free consultation.
4 Beds
3 Baths
2,806 SqFt
SOLD DATE : 05/20/2024
Key Details
Sold Price $1,425,000
Property Type Single Family Home
Sub Type Single Family Residence
Listing Status Sold
Purchase Type For Sale
Square Footage 2,806 sqft
Price per Sqft $507
Subdivision B De Castro Y Ferrer
MLS Listing ID 2019976
Sold Date 05/20/24
Bedrooms 4
Full Baths 3
Construction Status Updated/Remodeled
HOA Y/N No
Originating Board realMLS (Northeast Florida Multiple Listing Service)
Year Built 1984
Annual Tax Amount $8,394
Lot Size 0.360 Acres
Acres 0.36
Lot Dimensions 111x148
Property Description
Welcome to 1914 Seagate Ave, a charming coastal inspired pool home tucked away amongst a canopy of oaks in the seaside community of Neptune Beach. Situated on a large and private 112' by 140'plus foot lot, your paradise awaits. Completely renovated since 2018 you will find designer finishes and attention to detail throughout the entirety of this home. As you enter you are greeted by a light and airy foyer that leads to an open concept living area featuring vaulted ceilings that is accented by a cozy fireplace.
The natural flow will have you gravitate to the dining area and kitchen that even a Chef would love. Luxury cabinetry with full overlay shaker cabinets, drawer stacks galore, sliding shelves and under island cabinetry that will satisfy all of your storage needs. The focal point of the kitchen that will host all of your gatherings will be an oversize island with an induction cooktop for the Chef in the family, that will also keep the little one's curious hands safe from harm. Flush mount ceiling exhaust fan, GE Café series and KitchenAid appliances, and even a Keurig coffee maker with instant hot water built into the refrigerator that offers convenience on even the most hectic of mornings.
All brought together by tasteful yet stunning quartzite counter tops and breakfast bar that will be the envy of friends and family. A relaxing window lined family room with a view of the pool fills with natural light and is perfect for the family movie night or to use a space for kids to make a playroom while staying in your line of sight. Entertaining will be a breeze with the deck just off the kitchen perfect for grilling while still feeling like you are part of the action. Spend those warm summer nights dining under the stars with ample space for an outdoor table. Take a break from the sun and kick back and relax while watching the Jags on the outdoor tv in the gazebo while still being able to keep an eye on the kids living their best life in the pool. Extend the season a bit by cranking up the gas fire pit and relax after a soak in the spa.
Designed for an active household that loves everything from entertaining family and friends, to those lazy weekends just lounging around the pool, the backyard Oasis will not disappoint. With 3 bedrooms, 2 full baths and an office downstairs, and primary bedroom and ensuite up, this floorplan provides the perfect nighttime escape and privacy. Exterior access to a Cabana bath will keep those wet feet from running through the house. Pet friendly turf capable of handling the fastest of zoomies yet provides stylish low maintenance living. The heated pool and spa will extend your fun in the sun season throughout the entire year. Elegant lighting, luxury vinyl plank flooring, a custom wine rack, and spa like shower features will satisfy your every desire. 1914 Seagate Ave isn't just a home, it is your new way of life!
Location
State FL
County Duval
Community B De Castro Y Ferrer
Area 222-Neptune Beach-West
Direction From Forest Ave, Left on Kings Rd, over bridge, right on Seagate, home will be on left
Rooms
Other Rooms Gazebo, Shed(s)
Interior
Interior Features Breakfast Bar, Entrance Foyer, His and Hers Closets, Kitchen Island, Open Floorplan, Primary Bathroom - Shower No Tub, Smart Thermostat, Vaulted Ceiling(s)
Heating Central
Cooling Central Air
Flooring Vinyl
Fireplaces Number 1
Furnishings Unfurnished
Fireplace Yes
Exterior
Parking Features Additional Parking, Garage
Garage Spaces 2.0
Fence Back Yard, Wood
Pool Private, In Ground, Electric Heat, Fenced, Gas Heat, Heated, Pool Sweep, Salt Water
Utilities Available Sewer Not Available, Propane
Roof Type Metal
Porch Deck, Patio
Total Parking Spaces 2
Garage Yes
Private Pool No
Building
Lot Description Easement Access
Faces South
Sewer Septic Tank
Water Public
Structure Type Fiber Cement
New Construction No
Construction Status Updated/Remodeled
Schools
Elementary Schools Neptune Beach
Middle Schools Duncan Fletcher
High Schools Duncan Fletcher
Others
Senior Community No
Tax ID 1774310030
Acceptable Financing Cash, Conventional, VA Loan
Listing Terms Cash, Conventional, VA Loan
Read Less Info
Want to know what your home might be worth? Contact us for a FREE valuation!

Our team is ready to help you sell your home for the highest possible price ASAP
Bought with BERKSHIRE HATHAWAY HOMESERVICES FLORIDA NETWORK REALTY
"My job is to find and attract mastery-based agents to the office, protect the culture, and make sure everyone is happy! "
derek.ratliff@riserealtyadvisors.com
10752 Deerwood Park Blvd South Waterview II, Suite 100 , JACKSONVILLE, Florida, 32256, USA






