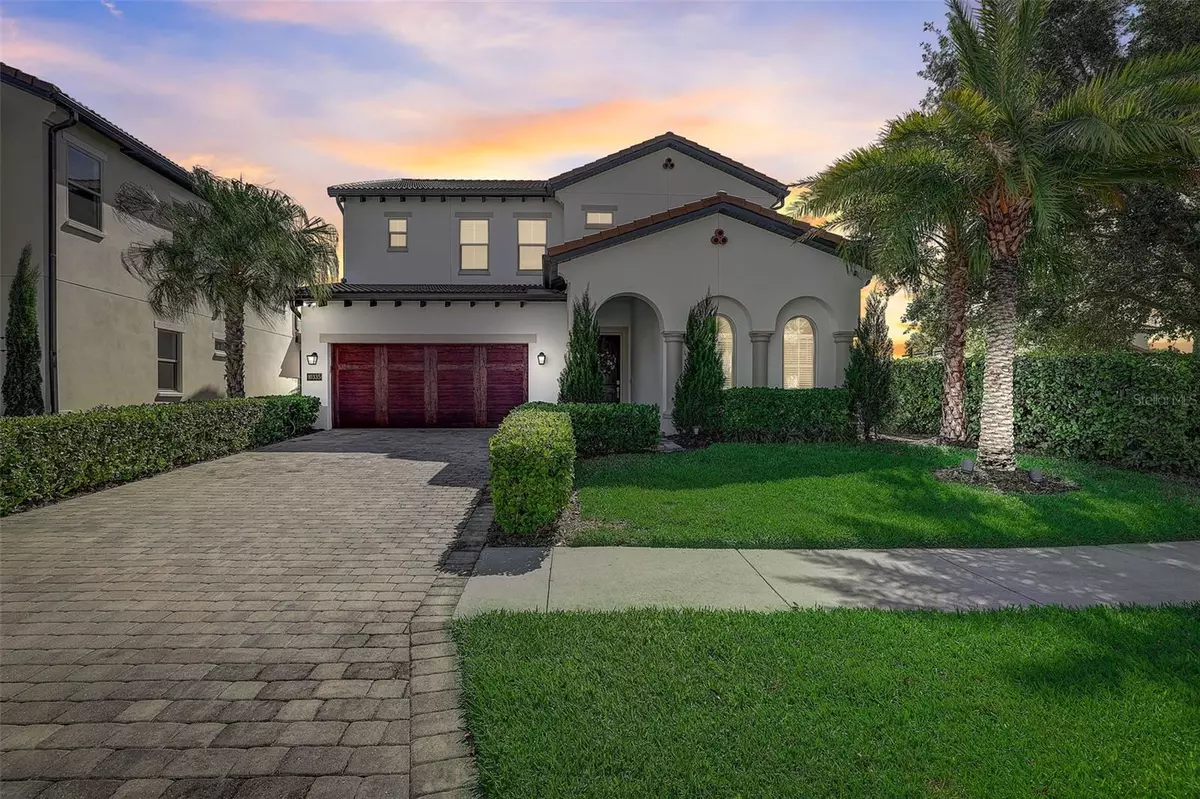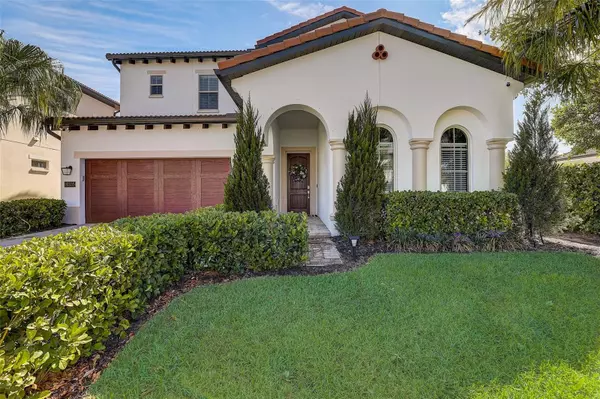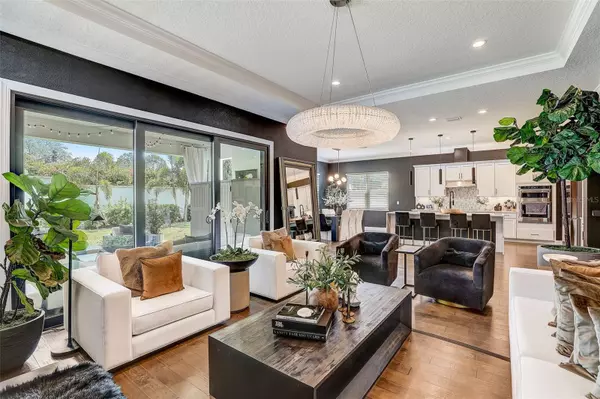$1,150,000
$1,225,000
6.1%For more information regarding the value of a property, please contact us for a free consultation.
5 Beds
5 Baths
3,834 SqFt
SOLD DATE : 05/31/2024
Key Details
Sold Price $1,150,000
Property Type Single Family Home
Sub Type Single Family Residence
Listing Status Sold
Purchase Type For Sale
Square Footage 3,834 sqft
Price per Sqft $299
Subdivision Royal Cypress Preserve
MLS Listing ID O6194567
Sold Date 05/31/24
Bedrooms 5
Full Baths 4
Half Baths 1
Construction Status Appraisal,Financing,Inspections
HOA Fees $433/mo
HOA Y/N Yes
Originating Board Stellar MLS
Year Built 2022
Annual Tax Amount $15,600
Lot Size 6,098 Sqft
Acres 0.14
Lot Dimensions 52x120
Property Description
Welcome to Real Life Paradise!! This beautiful Madeira Spanish Colonial Home is Perfectly Located directly between Disney World (less than 1 mile away), Windermere, and Dr. Phillips, in an UPSCALE 24-HOUR GUARD GATED COMMUNITY WITH a PRIVATE COMMUNITY BOAT RAMP to SOUTH LAKE!! Built by the highly respected Luxury Builder, Toll Brothers, on a PREMIER AND PRIVATE CORNER LOT, this BEAUTIFUL PIECE OF PARADISE is LOADED WITH UPGRADES! Boasting 5 BEDROOMS (plus a LOFT), 4.5 BATHS and a 3 CAR TANDEM GARAGE, there isn't a detail overlooked in this masterpiece! Some additional upgrades include LEVEL 7 QUARTZ COUNTERTOPS in the kitchen, KITCHEN ISLAND WATERFALL DESIGN, BOSCH INDUCTION COOKTOP (Natural GAS HOOK UP ALREADY THERE), EXTENDED KITCHEN ISLAND, GOURMET KITCHEN FEATURES, FRAMELESS GLASS ENCLOSURES in SHOWERS, CEILING HIGH TILE IN SHOWERS, COFFERED CEILINGS, EXTREMELY HIGH CEILING HEIGHT and OVER $70,000 in UPGRADES from the Builder! There is a FIRST FLOOR BEDROOM with an En-Suite Bathroom that is PERFECT FOR THE MULTIGENERATIONAL Family as an IN-LAW SUITE!
The elegant entry leads you to the foyer with a DOWNSTAIRS BEDROOM and EN-SUITE BATHROOM perfect for a teenager needing some space or for your MULTIGENERATIONAL Living Needs! After the foyer and downstairs bedroom, you come upon a spacious FORMAL DINING room with COFFERED CEILING and serviced by a convenient BUTLER PANTRY. The GOURMET CHEF kitchen with LEVEL 7 QUARTZ countertops is a HIGHLIGHT OF THE HOUSE! NATURAL GAS UPGRADED BOSCH INDUCTION cooktop, 42" cabinets, an OVERSIZED WATERFALL CENTER ISLAND, WALK-IN PANTRY, and a large and bright kitchen sitting area. With a modern and elegant open floor plan, the kitchen overlooks the MAIN LIVING ROOM with MASSIVE SPACE to accommodate a large family or anyone that enjoys some comfort! The MAIN LIVING ROOM is SO INVITING with HUGE TRIPLE SLIDERS across most of the back wall, leading out to a spacious and beautifully decorated COVERED LANAI! Upstairs is the spacious PRIMARY BEDROOM SUITE, which is large enough to make you feel like a KING AND QUEEN and is only outdone by the PRIMARY BATHROOM. The elegant spa-style bath includes DUAL VANITIES, GARDEN TUB, a FRAMELESS GLASS SHOWER with 2 SHOWER HEADS, and OVERSIZED WALK-IN CLOSET. Completing the second floor is a large LOFT, the additional 3 bedrooms, 3 full baths including a Jack and Jill, and a conveniently located laundry room.
HIGH END COMMUNITY AMENITIES include PRIVATE COMMUNITY BOAT RAMP TO SOUTH LAKE, a large and inviting CLUBHOUSE that features a GATHERING ROOM, CATERING KITCHEN, FITNESS CENTER, and ZERO-ENTRY POOL. Other amenities include a playground, dog park, and outdoor exercise park. With exterior LANDSCAPE MAINTENANCE INCLUDED in your HOA dues, you will have time to enjoy all that life offers at Royal Cypress Preserve!!
Location
State FL
County Orange
Community Royal Cypress Preserve
Zoning P-D
Rooms
Other Rooms Bonus Room, Family Room, Formal Dining Room Separate, Loft
Interior
Interior Features Built-in Features, Ceiling Fans(s), Coffered Ceiling(s), Crown Molding, Eat-in Kitchen, High Ceilings, Open Floorplan, PrimaryBedroom Upstairs, Thermostat, Tray Ceiling(s), Walk-In Closet(s), Window Treatments
Heating Central
Cooling Central Air
Flooring Ceramic Tile, Laminate
Fireplace false
Appliance Cooktop, Dishwasher, Electric Water Heater, Range, Range Hood, Refrigerator
Laundry Inside, Laundry Room, Upper Level
Exterior
Exterior Feature Irrigation System, Lighting, Rain Gutters, Sidewalk, Sliding Doors, Storage
Parking Features Driveway, Garage Door Opener, Oversized, Tandem
Garage Spaces 3.0
Fence Fenced
Community Features Clubhouse, Fitness Center, Gated Community - Guard, Playground, Pool, Sidewalks
Utilities Available BB/HS Internet Available, Cable Available, Electricity Connected, Natural Gas Available, Public, Sewer Connected, Street Lights, Underground Utilities, Water Connected
Amenities Available Clubhouse, Fitness Center, Gated, Lobby Key Required, Park, Playground, Pool, Recreation Facilities, Security
Water Access 1
Water Access Desc Lake
View Trees/Woods
Roof Type Tile
Porch Covered, Patio, Rear Porch
Attached Garage true
Garage true
Private Pool No
Building
Lot Description Corner Lot, In County, Level, Private, Paved
Story 2
Entry Level Two
Foundation Slab
Lot Size Range 0 to less than 1/4
Builder Name Toll Brothers
Sewer Public Sewer
Water Public
Architectural Style Colonial, Mediterranean
Structure Type Block,Stucco
New Construction false
Construction Status Appraisal,Financing,Inspections
Schools
Elementary Schools Castleview Elementary
High Schools Windermere High School
Others
Pets Allowed Breed Restrictions, Cats OK, Dogs OK
HOA Fee Include Guard - 24 Hour,Pool,Maintenance Grounds,Management
Senior Community No
Ownership Fee Simple
Monthly Total Fees $433
Acceptable Financing Cash, Conventional, VA Loan
Membership Fee Required Required
Listing Terms Cash, Conventional, VA Loan
Special Listing Condition None
Read Less Info
Want to know what your home might be worth? Contact us for a FREE valuation!

Our team is ready to help you sell your home for the highest possible price ASAP

© 2025 My Florida Regional MLS DBA Stellar MLS. All Rights Reserved.
Bought with KELLER WILLIAMS ADVANTAGE REALTY
"My job is to find and attract mastery-based agents to the office, protect the culture, and make sure everyone is happy! "
derek.ratliff@riserealtyadvisors.com
10752 Deerwood Park Blvd South Waterview II, Suite 100 , JACKSONVILLE, Florida, 32256, USA






