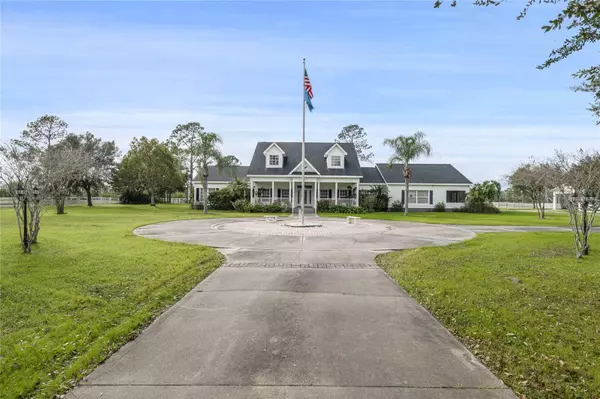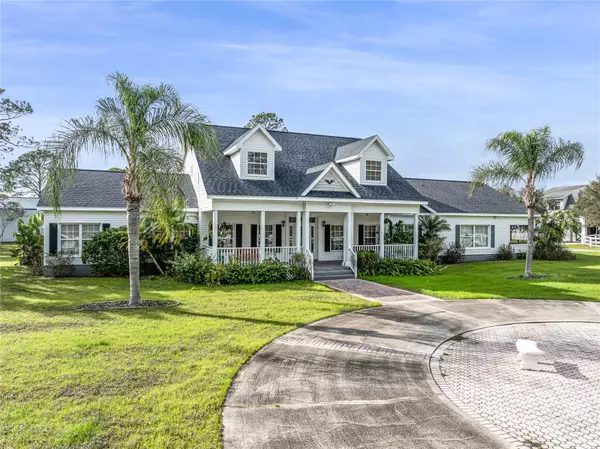$2,195,000
$2,195,000
For more information regarding the value of a property, please contact us for a free consultation.
7 Beds
6 Baths
4,432 SqFt
SOLD DATE : 06/20/2024
Key Details
Sold Price $2,195,000
Property Type Single Family Home
Sub Type Single Family Residence
Listing Status Sold
Purchase Type For Sale
Square Footage 4,432 sqft
Price per Sqft $495
Subdivision Saddle Club Estates Unrec
MLS Listing ID NS1081494
Sold Date 06/20/24
Bedrooms 7
Full Baths 4
Half Baths 2
Construction Status No Contingency
HOA Fees $37/ann
HOA Y/N Yes
Originating Board Stellar MLS
Year Built 2000
Annual Tax Amount $2,215
Lot Size 46.600 Acres
Acres 46.6
Property Description
Welcome to an impressive 46.6-acre ranch in New Smyrna Beach, a true haven for horse enthusiasts! Situated in a private gated community just four miles from I-95, this property offers breathtaking views of beautiful beaches. The custom-built main house, crafted in 2000, stands as a masterpiece with five bedrooms, four and a half baths, and a sprawling living space spanning 4,432 square feet. Upon entering, you'll be welcomed by a cozy fireplace, a stunning pool with a spa, and an in-law suite featuring a private entry and screened porch. The main barn, constructed in 2011, is a work of art with six spacious stalls, large runs, automatic waterers, and stall skins. It also includes generous feed, tack, and hay rooms, along with a workshop to meet all your equestrian needs. Upstairs, the barn boasts comfortable living quarters with two efficiencies, a full bath, a kitchen/dining area, a living room, and a bar area. From the viewing deck, you can unwind while enjoying panoramic views of the riding arena and picturesque pasture. The main barn has also served as an Airbnb/horse hotel, providing an income-producing opportunity. The property features a 200-by-100-foot dressage-sized arena and a deeded equine trail within the community. With approximately 31 cleared, fenced, and cross-fenced acres, including a 16-acre uncleared area, this property offers diverse possibilities. Two entrances, one for the home and the other for the barns, enhance convenience. A 40-by-40-foot RV shed with a 20-foot rise, capable of housing farm equipment and horse trailers, is included. Additional amenities comprise a five-stall row barn with automatic waterers, electric, and separate entrances, along with an older barn behind the house, built in 2000, featuring four stalls, tack, and feed rooms. The two-story main house showcases a gas fireplace, large family room, spacious kitchen, game room with a pool table, library, formal dining room, and breakfast nook. The primary suite upstairs includes a garden tub, shower, and dual walk-in closets. The property is complete with a pool, fountain, heated spa, and a 250-gallon propane tank. Experience the Florida equestrian dream by exploring this horseman's paradise today!
Location
State FL
County Volusia
Community Saddle Club Estates Unrec
Zoning 01A1
Interior
Interior Features Built-in Features, Ceiling Fans(s), Central Vaccum, Eat-in Kitchen, Open Floorplan, Primary Bedroom Main Floor, Split Bedroom, Walk-In Closet(s)
Heating Central, Electric
Cooling Central Air, Zoned
Flooring Carpet, Ceramic Tile, Laminate, Tile, Wood
Fireplaces Type Gas
Fireplace true
Appliance Bar Fridge, Cooktop, Dishwasher, Dryer, Freezer, Microwave, Range, Solar Hot Water, Washer, Water Softener
Laundry Inside
Exterior
Exterior Feature Dog Run, Garden, Lighting, Private Mailbox, Sliding Doors, Storage
Parking Features Circular Driveway, Covered, RV Garage
Garage Spaces 2.0
Fence Wood
Pool In Ground, Screen Enclosure
Utilities Available Cable Available, Electricity Connected, Propane, Solar, Underground Utilities
Roof Type Shingle
Attached Garage true
Garage true
Private Pool Yes
Building
Lot Description Conservation Area, Flag Lot, Private, Paved, Zoned for Horses
Entry Level Two
Foundation Slab
Lot Size Range 20 to less than 50
Sewer Septic Tank
Water Well
Architectural Style Traditional
Structure Type Cement Siding,Concrete,Vinyl Siding
New Construction false
Construction Status No Contingency
Others
Pets Allowed Yes
Senior Community No
Ownership Fee Simple
Monthly Total Fees $37
Acceptable Financing Cash, Conventional, FHA, VA Loan
Horse Property Stable(s)
Membership Fee Required Required
Listing Terms Cash, Conventional, FHA, VA Loan
Special Listing Condition None
Read Less Info
Want to know what your home might be worth? Contact us for a FREE valuation!

Our team is ready to help you sell your home for the highest possible price ASAP

© 2025 My Florida Regional MLS DBA Stellar MLS. All Rights Reserved.
Bought with STELLAR NON-MEMBER OFFICE
"My job is to find and attract mastery-based agents to the office, protect the culture, and make sure everyone is happy! "
derek.ratliff@riserealtyadvisors.com
10752 Deerwood Park Blvd South Waterview II, Suite 100 , JACKSONVILLE, Florida, 32256, USA






