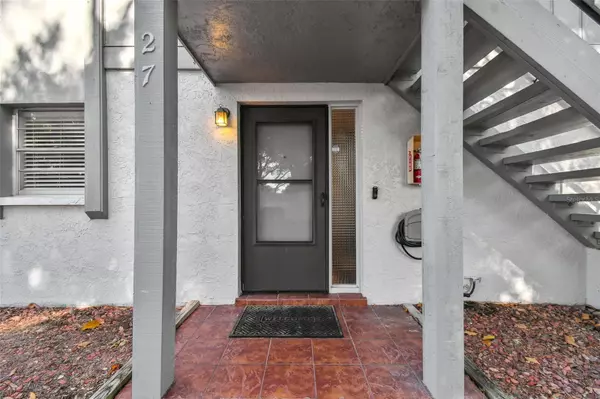$222,000
$225,000
1.3%For more information regarding the value of a property, please contact us for a free consultation.
2 Beds
2 Baths
990 SqFt
SOLD DATE : 06/21/2024
Key Details
Sold Price $222,000
Property Type Condo
Sub Type Condominium
Listing Status Sold
Purchase Type For Sale
Square Footage 990 sqft
Price per Sqft $224
Subdivision Oak Lake Park Condo
MLS Listing ID T3519520
Sold Date 06/21/24
Bedrooms 2
Full Baths 2
Condo Fees $522
Construction Status Financing,Inspections
HOA Y/N No
Originating Board Stellar MLS
Year Built 1979
Annual Tax Amount $2,978
Lot Size 0.870 Acres
Acres 0.87
Property Description
This renovated condominium is tucked away off the main road in the quiet community of Oak Lake Park. No age restrictions. Fresh exterior paint and new roofs were just completed, and assessments paid. This unit is on the ground floor with the swimming pool right outside your back door. It features an open-concept layout. The kitchen has granite countertops and stainless-steel appliances, upgraded cabinets and a center island that can seat four. Wood laminate flooring throughout. The living room has sliding glass doors that lead to a lovely pool-side screened lanai. It has a split floor plan and generous size bedrooms. The primary en-suite has a rainfall shower spa with eight Jets. Inside utility and laundry room includes a full-size washer and dryer. There is even a scenic pond and dock for fishing. There is one assigned parking space next to the unit and extra guest parking. The location doesn't get any better than this! This community is centrally located to downtown Dunedin, downtown Clearwater, shopping, airports and just minutes to our beautiful gulf beaches!
Location
State FL
County Pinellas
Community Oak Lake Park Condo
Zoning R-3
Interior
Interior Features Kitchen/Family Room Combo, Living Room/Dining Room Combo, Open Floorplan, Solid Surface Counters, Solid Wood Cabinets, Split Bedroom, Thermostat
Heating Central
Cooling Central Air
Flooring Hardwood, Laminate, Tile
Furnishings Unfurnished
Fireplace false
Appliance Dishwasher, Disposal, Dryer, Electric Water Heater, Range, Range Hood, Refrigerator, Washer
Laundry Inside, Laundry Room
Exterior
Exterior Feature Sidewalk, Sliding Doors
Parking Features Assigned, Guest
Pool Gunite
Community Features Buyer Approval Required, Deed Restrictions, Pool, Sidewalks
Utilities Available Cable Available, Electricity Connected, Sewer Connected, Water Connected
Amenities Available Pool
Water Access 1
Water Access Desc Pond
View Pool
Roof Type Shingle
Porch Covered, Enclosed, Porch, Rear Porch, Screened
Garage false
Private Pool No
Building
Lot Description Landscaped, Sidewalk
Story 2
Entry Level One
Foundation Slab
Sewer Public Sewer
Water Public
Architectural Style Florida
Structure Type Block,Wood Frame
New Construction false
Construction Status Financing,Inspections
Schools
Elementary Schools Garrison-Jones Elementary-Pn
Middle Schools Dunedin Highland Middle-Pn
High Schools Dunedin High-Pn
Others
Pets Allowed Yes
HOA Fee Include Common Area Taxes,Pool,Escrow Reserves Fund,Maintenance Grounds,Sewer,Trash,Water
Senior Community No
Pet Size Small (16-35 Lbs.)
Ownership Condominium
Monthly Total Fees $522
Acceptable Financing Cash, Conventional
Membership Fee Required None
Listing Terms Cash, Conventional
Num of Pet 1
Special Listing Condition None
Read Less Info
Want to know what your home might be worth? Contact us for a FREE valuation!

Our team is ready to help you sell your home for the highest possible price ASAP

© 2024 My Florida Regional MLS DBA Stellar MLS. All Rights Reserved.
Bought with EASY STREET REALTY FLORIDA,INC

"My job is to find and attract mastery-based agents to the office, protect the culture, and make sure everyone is happy! "
derek.ratliff@riserealtyadvisors.com
10752 Deerwood Park Blvd South Waterview II, Suite 100 , JACKSONVILLE, Florida, 32256, USA






