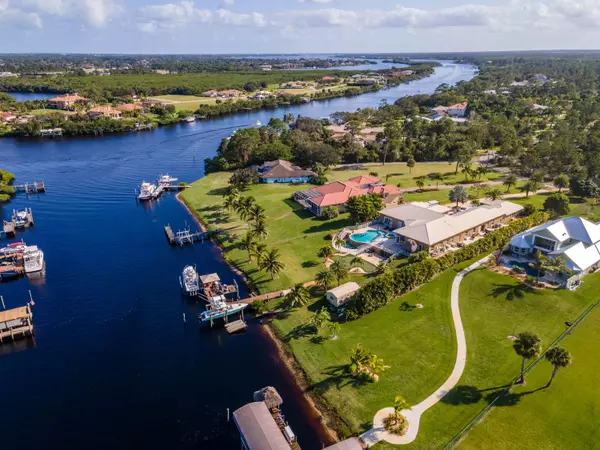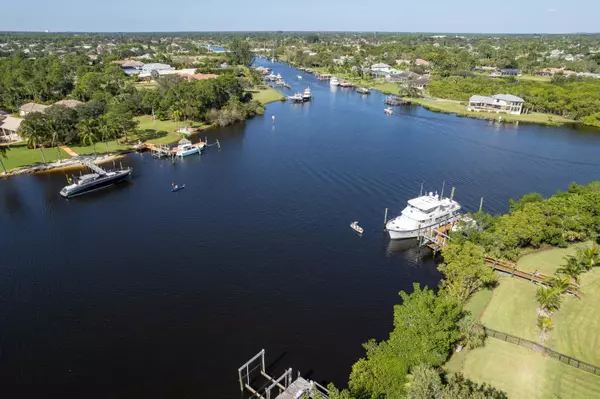Bought with Coldwell Banker Realty
$2,625,000
$2,649,000
0.9%For more information regarding the value of a property, please contact us for a free consultation.
5 Beds
5 Baths
4,175 SqFt
SOLD DATE : 06/21/2024
Key Details
Sold Price $2,625,000
Property Type Single Family Home
Sub Type Single Family Detached
Listing Status Sold
Purchase Type For Sale
Square Footage 4,175 sqft
Price per Sqft $628
Subdivision Vikings Lookout Phase I
MLS Listing ID RX-10978219
Sold Date 06/21/24
Style Key West
Bedrooms 5
Full Baths 5
Construction Status Resale
HOA Fees $105/mo
HOA Y/N Yes
Year Built 2021
Annual Tax Amount $38,125
Tax Year 2023
Lot Size 1.050 Acres
Property Description
This waterfront property spans over one acre and showcases a magnificent 6,000 sqft home. Boasting deep and fresh water access, it invites yacht enthusiasts. The custom-built Key West Style residence, completed in 2021, features 5 bedrooms, 5 baths, and a pool with ocean access and no fixed bridges. Among its highlights are two boat docks with electric amenities, a Tiki Hut, and boat lifts--one with a 30k capacity and a 40 ft canopy cover, and another with a 13k capacity and a 28 ft canopy cover. The home is meticulously crafted with premium elements, including Vermont Verde Antique Counters, Thermador Appliances, Italian Tile, and custom woodwork. The outdoor space is adorned with a beautiful pool area featuring Travertine pool tile, a custom waterfall, and a granite rock fountain.
Location
State FL
County St. Lucie
Community Vikings Lookout
Area 7220
Zoning RES
Rooms
Other Rooms Attic, Cabana Bath, Family, Great, Maid/In-Law, Pool Bath
Master Bath 2 Master Suites, Dual Sinks, Mstr Bdrm - Ground, Mstr Bdrm - Sitting
Interior
Interior Features Built-in Shelves, Closet Cabinets, Entry Lvl Lvng Area, Foyer, Kitchen Island, Volume Ceiling, Walk-in Closet
Heating Central, Electric
Cooling Ceiling Fan, Central, Paddle Fans
Flooring Tile, Wood Floor
Furnishings Unfurnished
Exterior
Exterior Feature Auto Sprinkler, Built-in Grill, Covered Patio, Custom Lighting, Open Balcony, Open Patio, Screened Patio, Summer Kitchen
Parking Features 2+ Spaces, Drive - Circular, Driveway, Garage - Attached
Garage Spaces 4.0
Pool Child Gate, Heated, Inground, Spa
Community Features Gated Community
Utilities Available Cable, Electric, Public Water, Septic
Amenities Available None
Waterfront Description No Fixed Bridges,Ocean Access,River
Water Access Desc Electric Available,Lift,Private Dock,Up to 70 Ft Boat
View Canal, River
Roof Type Metal
Exposure South
Private Pool Yes
Building
Lot Description 1 to < 2 Acres
Story 2.00
Foundation Block, CBS, Concrete
Construction Status Resale
Others
Pets Allowed Yes
HOA Fee Include Common Areas,Security
Senior Community No Hopa
Restrictions None
Security Features Gate - Unmanned
Acceptable Financing Cash, Conventional
Horse Property No
Membership Fee Required No
Listing Terms Cash, Conventional
Financing Cash,Conventional
Read Less Info
Want to know what your home might be worth? Contact us for a FREE valuation!

Our team is ready to help you sell your home for the highest possible price ASAP

"My job is to find and attract mastery-based agents to the office, protect the culture, and make sure everyone is happy! "
derek.ratliff@riserealtyadvisors.com
10752 Deerwood Park Blvd South Waterview II, Suite 100 , JACKSONVILLE, Florida, 32256, USA






