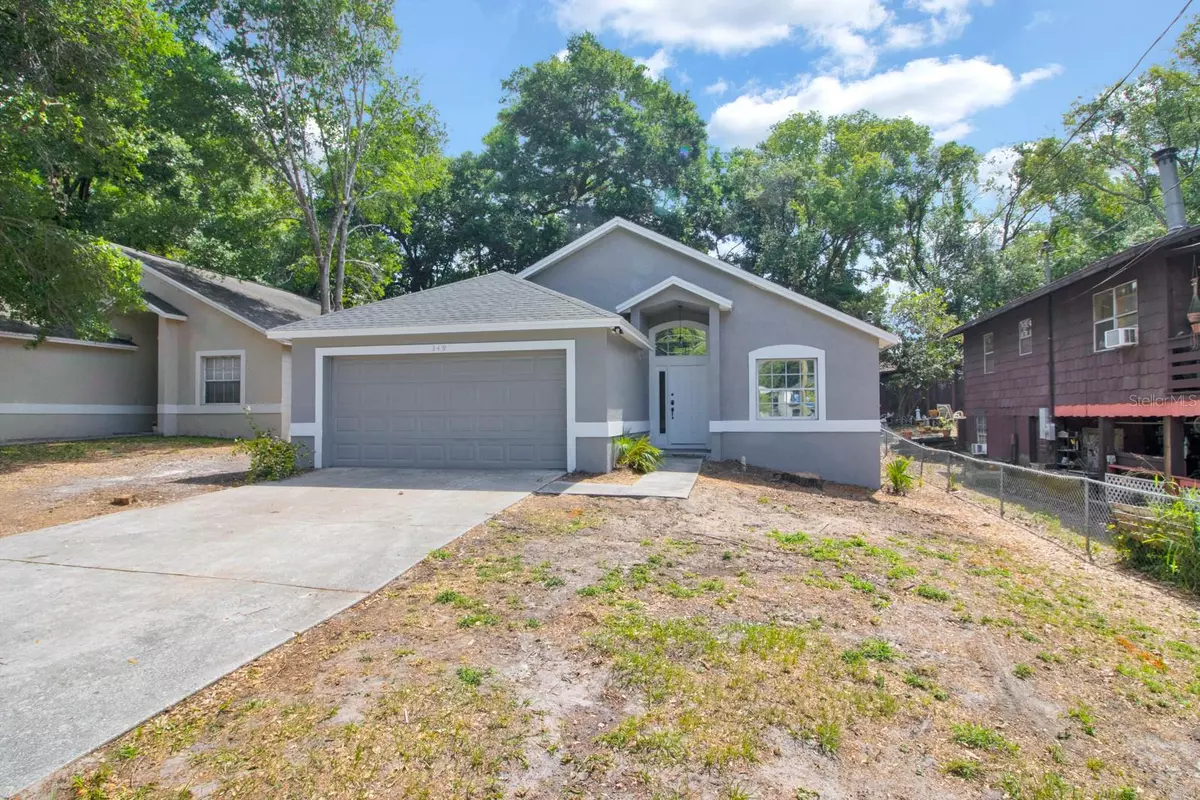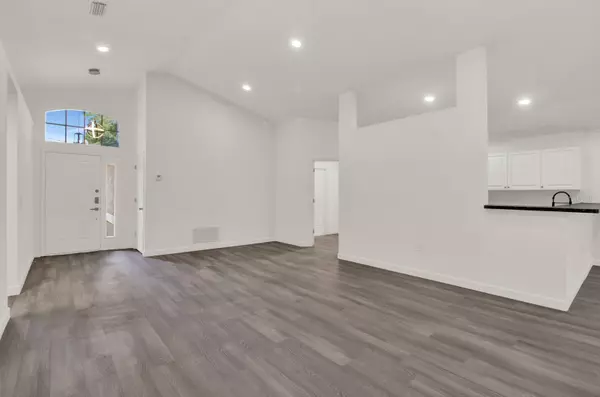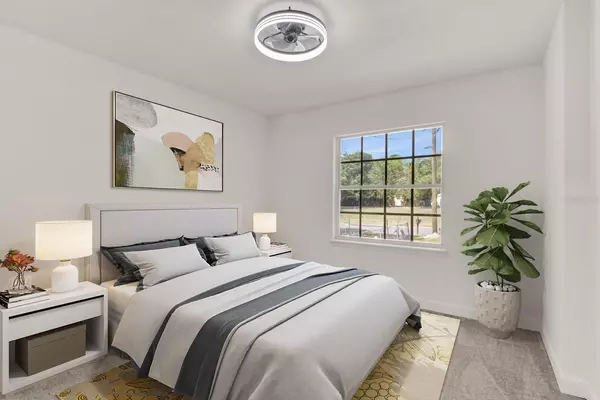$369,000
$369,000
For more information regarding the value of a property, please contact us for a free consultation.
3 Beds
2 Baths
1,507 SqFt
SOLD DATE : 06/27/2024
Key Details
Sold Price $369,000
Property Type Single Family Home
Sub Type Single Family Residence
Listing Status Sold
Purchase Type For Sale
Square Footage 1,507 sqft
Price per Sqft $244
Subdivision Orla Vista Heights
MLS Listing ID O6200495
Sold Date 06/27/24
Bedrooms 3
Full Baths 2
HOA Y/N No
Originating Board Stellar MLS
Year Built 1994
Annual Tax Amount $811
Lot Size 6,969 Sqft
Acres 0.16
Property Description
One or more photo(s) has been virtually staged. Welcome to this charming 3-bedroom, 2-bathroom home boasting 1507 square feet of comfortable living space. As you step inside, you're greeted by high ceilings that create an airy atmosphere, complemented by recessed lighting throughout, illuminating every corner with warmth and style.
The interior features new lvp flooring, offering durability and contemporary appeal, while brand new carpets in the bedrooms provide a cozy retreat after a long day. The remodeled bathroom exudes modern elegance, adding a touch of luxury to your daily routine.
With a new roof installed in 2024 and updated appliances, this home offers peace of mind and convenience for years to come. Situated in a prime location just minutes away from major highways, as well as a plethora of dining and shopping options, you'll enjoy the perfect blend of suburban tranquility and urban convenience.
Whether you're relaxing in the comfort of your spacious living area or cooking a lovely meal in the kitchen, this home is sure to exceed your expectations in both style and functionality.
Location
State FL
County Orange
Community Orla Vista Heights
Zoning R-1
Interior
Interior Features High Ceilings, Kitchen/Family Room Combo, Thermostat, Vaulted Ceiling(s)
Heating Central
Cooling Central Air
Flooring Carpet, Luxury Vinyl
Fireplace false
Appliance Dishwasher, Microwave, Range, Refrigerator
Laundry Inside
Exterior
Exterior Feature Other
Garage Spaces 2.0
Utilities Available Cable Available, Electricity Connected
Roof Type Shingle
Attached Garage true
Garage true
Private Pool No
Building
Entry Level One
Foundation Block
Lot Size Range 0 to less than 1/4
Sewer Septic Tank
Water None
Structure Type Block
New Construction false
Schools
Elementary Schools Oak Hill Elem
Middle Schools Gotha Middle
High Schools Olympia High
Others
Senior Community No
Ownership Fee Simple
Acceptable Financing Cash, Conventional, FHA, VA Loan
Listing Terms Cash, Conventional, FHA, VA Loan
Special Listing Condition None
Read Less Info
Want to know what your home might be worth? Contact us for a FREE valuation!

Our team is ready to help you sell your home for the highest possible price ASAP

© 2025 My Florida Regional MLS DBA Stellar MLS. All Rights Reserved.
Bought with RUSSU REALTY & ASSOCIATES PA
"My job is to find and attract mastery-based agents to the office, protect the culture, and make sure everyone is happy! "
derek.ratliff@riserealtyadvisors.com
10752 Deerwood Park Blvd South Waterview II, Suite 100 , JACKSONVILLE, Florida, 32256, USA






